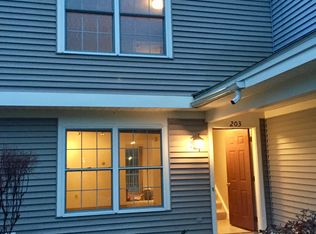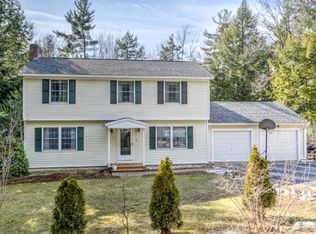Great Versatile Home! 4 Bedrooms, 3.5 Baths on .94 acres in a well established and pedestrian friendly neighborhood within walking distance to the middle school and high school. This home has desirable features,First Floor Master w/bath, fireplaced livingroom, nicely finished 3 season room, fenced in backyard and recreation room and workshop in the lower level! The home is set back from the road to provide privacy and quiet. Two separate upstairs wings allow for a nice guest suite area above the garage with its own bath. Two additional bedrooms and a bonus room above the main floor living area could serve as a Master suite as well. This home well maintained and offers many living options. Add the bonus of town water and sewer, ability for alternate heat with the woodstove/pellet stove capability and this property is truly is a must see!! Please do check out the 3D walk through tour to see all the nooks and crannies of this great home.
This property is off market, which means it's not currently listed for sale or rent on Zillow. This may be different from what's available on other websites or public sources.

