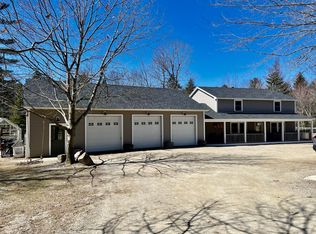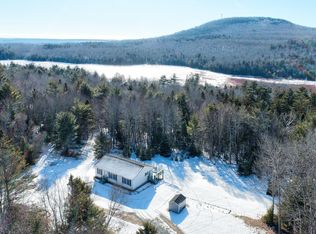Closed
$562,500
174 Turkey Farm Road, Blue Hill, ME 04614
4beds
2,060sqft
Single Family Residence
Built in 1856
1 Acres Lot
$572,400 Zestimate®
$273/sqft
$2,462 Estimated rent
Home value
$572,400
$527,000 - $612,000
$2,462/mo
Zestimate® history
Loading...
Owner options
Explore your selling options
What's special
Blue Hill: 174 Turkey Farm Road: This fabulous and well maintained 1856 cape style home is located in a bucolic setting with mature trees, open meadows and established plantings. A vintage 40 x 30 barn also conveys.
The house lends itself nicely to entertaining with attached seasonal barn style family room with loft, kitchen with island and fireplace, formal dining room, formal living room, first floor office or bedroom next to hallway bath. Attractive front hall leads upstairs to spacious landing with access to the back staircase. Upstairs are three bedrooms with generous proportions and hallway bath complete with claw foot tub. House has lovely wood floors and unique moldings. Outside is a wonderful vintage multi -purpose barn which would be ideal for summer parties and gatherings. So many possibilities and within a short drive to the heart of Blue Hill village for dining, shopping and so much more.
Zillow last checked: 8 hours ago
Listing updated: June 25, 2025 at 09:29am
Listed by:
Saltmeadow Properties, Inc.
Bought with:
Downeast Properties, Inc.
Source: Maine Listings,MLS#: 1565540
Facts & features
Interior
Bedrooms & bathrooms
- Bedrooms: 4
- Bathrooms: 2
- Full bathrooms: 2
Bedroom 1
- Level: Second
Bedroom 2
- Level: Second
Bedroom 3
- Level: Second
Den
- Level: First
Dining room
- Level: First
Family room
- Level: First
Kitchen
- Level: First
Living room
- Level: First
Heating
- Forced Air
Cooling
- None
Appliances
- Included: Electric Range, Refrigerator
Features
- Flooring: Wood
- Basement: Bulkhead,Interior Entry,Partial,Unfinished
- Number of fireplaces: 1
Interior area
- Total structure area: 2,060
- Total interior livable area: 2,060 sqft
- Finished area above ground: 2,060
- Finished area below ground: 0
Property
Parking
- Parking features: Gravel, 1 - 4 Spaces
Features
- Has view: Yes
- View description: Fields, Scenic, Trees/Woods
Lot
- Size: 1 Acres
- Features: Near Golf Course, Near Public Beach, Near Shopping, Near Town, Rural, Open Lot, Pasture, Rolling Slope, Landscaped
Details
- Zoning: Town
Construction
Type & style
- Home type: SingleFamily
- Architectural style: Cape Cod
- Property subtype: Single Family Residence
Materials
- Wood Frame, Clapboard, Shingle Siding
- Foundation: Stone
- Roof: Shingle
Condition
- Year built: 1856
Utilities & green energy
- Electric: Circuit Breakers
- Sewer: Private Sewer
- Water: Private
Community & neighborhood
Location
- Region: Blue Hill
Price history
| Date | Event | Price |
|---|---|---|
| 8/25/2023 | Pending sale | $575,000+2.2%$279/sqft |
Source: | ||
| 8/24/2023 | Sold | $562,500-2.2%$273/sqft |
Source: | ||
| 7/21/2023 | Contingent | $575,000$279/sqft |
Source: | ||
| 7/17/2023 | Listed for sale | $575,000$279/sqft |
Source: | ||
Public tax history
Tax history is unavailable.
Neighborhood: 04614
Nearby schools
GreatSchools rating
- 8/10Blue Hill Consolidated SchoolGrades: PK-8Distance: 2.5 mi
Get pre-qualified for a loan
At Zillow Home Loans, we can pre-qualify you in as little as 5 minutes with no impact to your credit score.An equal housing lender. NMLS #10287.

