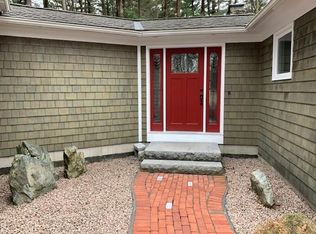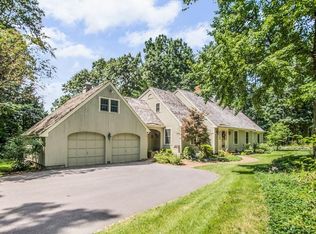Looking for a home brimming with updates, an incredible setting, top rated schools & easy access to conservation land & town beach? The search is over! The heart of this beautiful home is a recently remodeled & thoughtfully designed gourmet kitchen featuring Wolf oven & gas range, Subzero fridge, custom crafted cabinets, a sprawling center island, granite counters & a breakfast area offering unforgettable views. The master suite boasts a dreamy bath with glass & tile shower & granite topped vanity. Imagine unwinding on the screen porch as you drink in stunning views of sweeping lawn, perennial-filled gardens, an expansive meadow & abutting woodlands. The spacious finished lower level & walk-up attic offer versatility, ample storage & expansion potential; Leave the worries behind while enjoying beautifully remodeled baths, recent roof, high efficiency Buderus propane heat, exterior paint, Anderson windows, garage doors, central AC, generator switch & Nest thermostats. It's all here!
This property is off market, which means it's not currently listed for sale or rent on Zillow. This may be different from what's available on other websites or public sources.

