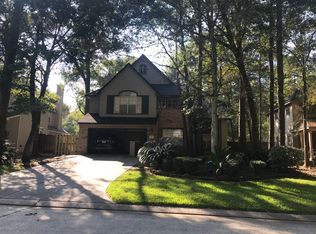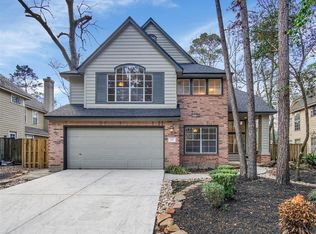Make this rental home your ''Home Sweet Home''. Charming two story, 4 bedroom, 2 1/2 bath home with saltwater Pebble Tec pool/spa in Alden Bridge. Open and bright Kitchen, Stainless appliances with granite tops and kitchen island. All bedrooms upstairs. Tile in all wet areas. Refrigerator, washer/dryer are incl. Mosquito free enclosed covered patio and landscaped back yard. Located in prime location within walking distance to Exemplary Bush Elementary. Pool Maintenance included.
This property is off market, which means it's not currently listed for sale or rent on Zillow. This may be different from what's available on other websites or public sources.

