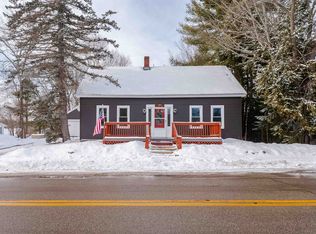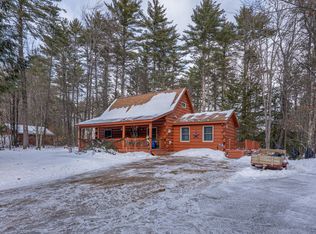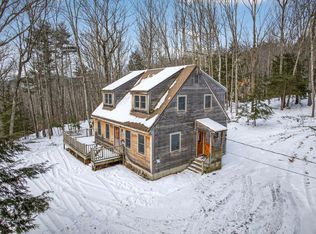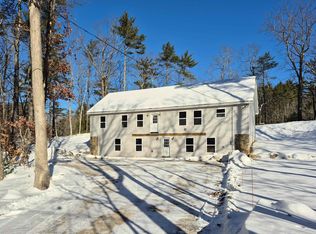PRICE REDUCED!! Where rustic charm meets modern living in the Lakes Region
Fresh from a complete transformation down to the studs, this 4-bedroom, 2-bath beauty feels brand new—because it is. Every inch has been reimagined with today's style and comfort in mind, offering the rare chance to move into a home that blends modern finishes with the peace and charm of West Newfield's countryside.
The main level's open layout invites connection—whether it's Sunday breakfast in the bright, upgraded kitchen, cozy movie nights in the living area, or friends gathered around the dining table after a day on the lake. On the main Floor as well are four well-appointed bedrooms that offer restful retreats, including a spacious primary suite with its own bath. An unfinished space above the main living area holds exciting potential: envision a home office, art studio, or private guest suite.
Step outside and you're surrounded by Maine's four-season playground—just minutes from Rock Haven Lake and Province Lake for boating and fishing, with trails, farms, and scenic drives right at your doorstep. In winter, hit the slopes or cozy up as snow falls gently outside.
Whether you're dreaming of a year-round residence or a seasonal escape, 174 Wakefield Road delivers a lifestyle that's as refreshing as the Maine air itself—brand new inside, timelessly beautiful outside.
Pending
Price cut: $24K (10/10)
$375,000
174 Wakefield Road, Newfield, ME 04095
4beds
1,950sqft
Est.:
Single Family Residence
Built in 1960
0.7 Acres Lot
$358,500 Zestimate®
$192/sqft
$-- HOA
What's special
Modern finishesHit the slopesWell-appointed bedroomsOpen layoutSpacious primary suiteCozy movie nightsBright upgraded kitchen
- 147 days |
- 56 |
- 0 |
Likely to sell faster than
Zillow last checked: 8 hours ago
Listing updated: December 15, 2025 at 06:21am
Listed by:
Keller Williams Realty
Source: Maine Listings,MLS#: 1634258
Facts & features
Interior
Bedrooms & bathrooms
- Bedrooms: 4
- Bathrooms: 2
- Full bathrooms: 2
Primary bedroom
- Level: First
Bedroom 1
- Level: First
Bedroom 2
- Level: First
Bedroom 3
- Level: First
Kitchen
- Level: First
Living room
- Level: First
Heating
- Forced Air
Cooling
- None
Features
- Flooring: Wood
- Basement: Bulkhead,Interior Entry
- Has fireplace: No
Interior area
- Total structure area: 1,950
- Total interior livable area: 1,950 sqft
- Finished area above ground: 1,950
- Finished area below ground: 0
Property
Parking
- Total spaces: 1
- Parking features: Garage
- Garage spaces: 1
Lot
- Size: 0.7 Acres
Details
- Zoning: Village
Construction
Type & style
- Home type: SingleFamily
- Architectural style: Other
- Property subtype: Single Family Residence
Materials
- Roof: Shingle
Condition
- Year built: 1960
Utilities & green energy
- Electric: Circuit Breakers
- Sewer: Private Sewer, Septic Tank
- Water: Private
Community & HOA
Location
- Region: West Newfield
Financial & listing details
- Price per square foot: $192/sqft
- Annual tax amount: $1,778
- Date on market: 8/14/2025
Estimated market value
$358,500
$341,000 - $376,000
$2,690/mo
Price history
Price history
| Date | Event | Price |
|---|---|---|
| 12/10/2025 | Pending sale | $375,000$192/sqft |
Source: | ||
| 10/10/2025 | Price change | $375,000-6%$192/sqft |
Source: | ||
| 9/4/2025 | Price change | $399,000-6.1%$205/sqft |
Source: | ||
| 8/14/2025 | Listed for sale | $425,000+286.7%$218/sqft |
Source: | ||
| 10/20/2019 | Listing removed | $109,900$56/sqft |
Source: Cote & Howe Realty #1409798 Report a problem | ||
Public tax history
Public tax history
Tax history is unavailable.BuyAbility℠ payment
Est. payment
$1,857/mo
Principal & interest
$1454
Property taxes
$272
Home insurance
$131
Climate risks
Neighborhood: West Newfield
Nearby schools
GreatSchools rating
- 5/10Line Elementary SchoolGrades: PK-5Distance: 4.3 mi
- 6/10Massabesic Middle SchoolGrades: 6-8Distance: 12 mi
- 4/10Massabesic High SchoolGrades: 9-12Distance: 12.4 mi
- Loading




