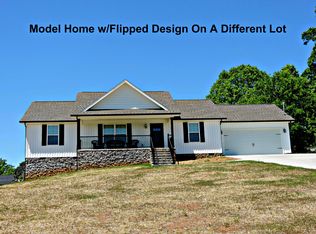Sold for $356,000
$356,000
174 Water Way Dr, Rutledge, TN 37861
3beds
1,500sqft
Single Family Residence, Residential
Built in 2024
0.84 Acres Lot
$-- Zestimate®
$237/sqft
$2,197 Estimated rent
Home value
Not available
Estimated sales range
Not available
$2,197/mo
Zestimate® history
Loading...
Owner options
Explore your selling options
What's special
APPOINTMENT REQUIRED AND POSSIBLY WITH MINIMAL NOTICE. County property taxes shown are for a vacant lot #2 only and will change after the completion of the home. Showings are possible but beware of current construction and the hazards involved with showing during construction hours. Showings preferred to be in the late afternoon hours, evening, and weekends so no distractions are placed on the workers. Pre-construction specs and construction allowances coming soon.
Zillow last checked: 8 hours ago
Listing updated: January 28, 2025 at 07:05pm
Listed by:
Rodney Pratt 865-712-0623,
Franklin Realty
Bought with:
Rodney Pratt, 336094
Franklin Realty
Source: Lakeway Area AOR,MLS#: 704705
Facts & features
Interior
Bedrooms & bathrooms
- Bedrooms: 3
- Bathrooms: 2
- Full bathrooms: 2
- Main level bathrooms: 2
- Main level bedrooms: 3
Heating
- Electric, Heat Pump
Cooling
- Ceiling Fan(s), Electric, Heat Pump
Appliances
- Included: Dishwasher, Electric Oven, Electric Range, Electric Water Heater, Microwave
- Laundry: Electric Dryer Hookup, Laundry Room, Main Level, Sink, Washer Hookup
Features
- Cathedral Ceiling(s), Ceiling Fan(s), Crown Molding, Double Vanity, Granite Counters, High Ceilings, Kitchen Island, Open Floorplan, Storage, Walk-In Closet(s)
- Flooring: Luxury Vinyl, Tile, Other
- Windows: Double Pane Windows, Insulated Windows, Tilt Windows, Vinyl Frames
- Has basement: No
- Number of fireplaces: 1
- Fireplace features: Living Room
Interior area
- Total structure area: 1,980
- Total interior livable area: 1,500 sqft
- Finished area above ground: 1,500
- Finished area below ground: 0
Property
Parking
- Total spaces: 2
- Parking features: Asphalt
- Attached garage spaces: 2
Features
- Levels: One
- Stories: 1
- Patio & porch: Covered, Deck, Front Porch, Porch
- Exterior features: Rain Gutters, Other
- Fencing: None
- Has view: Yes
Lot
- Size: 0.84 Acres
- Dimensions: 185 x 237.53 x IRR x 191.65
- Features: Back Yard, Cleared, Front Yard, Gentle Sloping, Sloped, Views
Details
- Additional structures: None
- Parcel number: 070 011.33
Construction
Type & style
- Home type: SingleFamily
- Architectural style: Ranch,Traditional
- Property subtype: Single Family Residence, Residential
Materials
- Batts Insulation, Block, Stone Veneer, Vertical Siding, Vinyl Siding, Other
- Foundation: Block, Permanent, Stone
- Roof: Fiberglass,Shingle
Condition
- Under Construction
- New construction: Yes
- Year built: 2024
Utilities & green energy
- Electric: 220 Volts in Laundry, Circuit Breakers
- Sewer: Septic Tank
- Utilities for property: Electricity Available, Electricity Connected, Natural Gas Not Available, Sewer Not Available, Water Available, Water Connected, Fiber Internet, See Remarks
Community & neighborhood
Location
- Region: Rutledge
Other
Other facts
- Road surface type: Paved
Price history
| Date | Event | Price |
|---|---|---|
| 1/28/2025 | Sold | $356,000-1.1%$237/sqft |
Source: | ||
| 10/2/2024 | Pending sale | $359,900$240/sqft |
Source: | ||
| 8/10/2024 | Listed for sale | $359,900$240/sqft |
Source: | ||
Public tax history
Tax history is unavailable.
Neighborhood: 37861
Nearby schools
GreatSchools rating
- NARutledge Primary SchoolGrades: PK-1Distance: 4.8 mi
- 5/10Rutledge Middle SchoolGrades: 7-8Distance: 6.1 mi
- 3/10Grainger High SchoolGrades: 9-12Distance: 4.1 mi
Get pre-qualified for a loan
At Zillow Home Loans, we can pre-qualify you in as little as 5 minutes with no impact to your credit score.An equal housing lender. NMLS #10287.
