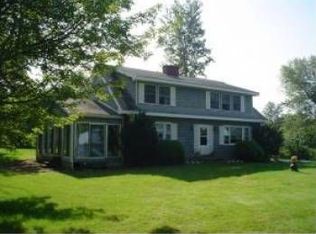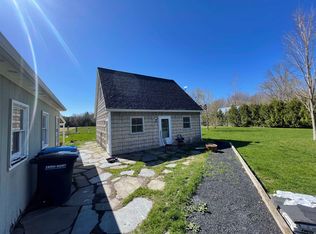Closed
Listed by:
Jackson Valley,
Coldwell Banker Islands Realty 802-372-5777
Bought with: Flex Realty
$380,000
174 Westerly Views Road, Isle La Motte, VT 05463
2beds
1,874sqft
Single Family Residence
Built in 1996
1.3 Acres Lot
$406,000 Zestimate®
$203/sqft
$3,607 Estimated rent
Home value
$406,000
$386,000 - $426,000
$3,607/mo
Zestimate® history
Loading...
Owner options
Explore your selling options
What's special
Welcome to your lakeside oasis on 1.3 acres of tranquil Isle La Motte beauty. This exquisite property boasts access to an impressive 240 feet of lake-frontage, offering you a front-row seat to breathtaking sunsets and serene water views. Nestled within the landscape is a home with a distinct and captivating architectural style. Its unique design features hemlock siding and Mahogany exterior window frames, blending harmoniously with the surrounding nature while exuding an air of sophistication. As you pull into the property, you'll find an attached two-car garage, providing both shelter for your vehicles and ample storage space for your outdoor gear, tools, and more. Upon entering the home, you're greeted by the warmth of terracotta tile floors and an abundance of natural light pouring in through thoughtfully positioned windows. The seamless fusion of indoor and outdoor elements creates an inviting atmosphere that welcomes you to unwind and relax. The living area is thoughtfully designed to offer a harmonious flow between spaces, allowing you to effortlessly transition from dining to lounging. Nestled on the first floor, you'll discover two meticulously designed bedrooms that effortlessly combine luxury, convenience, and ample storage. Both bedrooms also have their own on sweet bathrooms. The upstairs space has warm dark red Laminate flooring. This space could be perfect for an office or even just a lounge space. Book a showing today before it's too late!!!
Zillow last checked: 8 hours ago
Listing updated: December 11, 2023 at 11:26am
Listed by:
Jackson Valley,
Coldwell Banker Islands Realty 802-372-5777
Bought with:
Flex Realty Group
Flex Realty
Source: PrimeMLS,MLS#: 4968004
Facts & features
Interior
Bedrooms & bathrooms
- Bedrooms: 2
- Bathrooms: 3
- Full bathrooms: 2
- 1/2 bathrooms: 1
Heating
- Propane, Hot Air
Cooling
- None
Appliances
- Included: Dishwasher, Dryer, Range Hood, Microwave, Refrigerator, Washer, Gas Stove, Propane Water Heater
Features
- Flooring: Carpet, Laminate, Tile
- Basement: Crawl Space,Interior Entry
Interior area
- Total structure area: 1,874
- Total interior livable area: 1,874 sqft
- Finished area above ground: 1,874
- Finished area below ground: 0
Property
Parking
- Total spaces: 2
- Parking features: Gravel, Auto Open, Off Street, Attached
- Garage spaces: 2
Features
- Levels: Two
- Stories: 2
- Patio & porch: Patio
- Has view: Yes
- View description: Water
- Has water view: Yes
- Water view: Water
- Waterfront features: Beach Access
- Body of water: Lake Champlain
Lot
- Size: 1.30 Acres
- Features: Open Lot
Details
- Parcel number: 31810010233
- Zoning description: Residential
Construction
Type & style
- Home type: SingleFamily
- Architectural style: Other
- Property subtype: Single Family Residence
Materials
- Post and Beam, Wood Siding
- Foundation: Concrete
- Roof: Asphalt Shingle
Condition
- New construction: No
- Year built: 1996
Utilities & green energy
- Electric: Circuit Breakers
- Sewer: 1000 Gallon, Concrete
- Utilities for property: Phone Available
Community & neighborhood
Location
- Region: Isle La Motte
Other
Other facts
- Road surface type: Gravel
Price history
| Date | Event | Price |
|---|---|---|
| 12/5/2023 | Sold | $380,000-5%$203/sqft |
Source: | ||
| 8/31/2023 | Listed for sale | $399,900$213/sqft |
Source: | ||
Public tax history
| Year | Property taxes | Tax assessment |
|---|---|---|
| 2024 | -- | $216,800 |
| 2023 | -- | $216,800 |
| 2022 | -- | $216,800 |
Find assessor info on the county website
Neighborhood: 05463
Nearby schools
GreatSchools rating
- NAIsle La Motte Elementary SchoolGrades: PK-6Distance: 1.7 mi
- 6/10Chazy Central Rural Junior Senior High SchoolGrades: K-12Distance: 4.1 mi
Schools provided by the listing agent
- Elementary: Isle La Motte Elem. School
- District: Isle La Motte School District
Source: PrimeMLS. This data may not be complete. We recommend contacting the local school district to confirm school assignments for this home.
Get pre-qualified for a loan
At Zillow Home Loans, we can pre-qualify you in as little as 5 minutes with no impact to your credit score.An equal housing lender. NMLS #10287.

