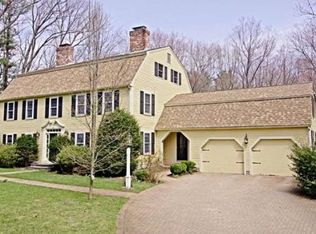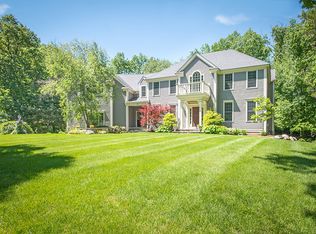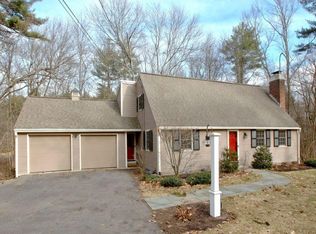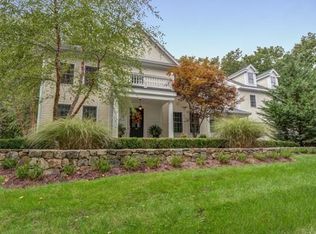Sold for $835,000
$835,000
174 Willis Rd, Sudbury, MA 01776
4beds
2,820sqft
Single Family Residence
Built in 1963
0.92 Acres Lot
$842,600 Zestimate®
$296/sqft
$4,732 Estimated rent
Home value
$842,600
$784,000 - $910,000
$4,732/mo
Zestimate® history
Loading...
Owner options
Explore your selling options
What's special
Nestled in the heart of North Sudbury, is this charming 4-bedroom, 3 full bath reproduction Creighton Hamill Cape Cod-style home, filled with timeless charm and craftsmanship. Newly redone hardwoods, wood burning fireplaces and weathered cedar shake siding, this home blends traditional design, character and warmth. Step inside to discover an inviting open-concept floor plan, highlighted by the millwork, built ins, and natural light. There is custom detailing throughout. The spacious family room features a cozy fireplace, wet bar and plenty of space to gather! The kitchen boasts a dining area with a fireplace, built ins and the stunning nature behind as a back drop! Formal living room, first floor bedroom and a full bath. Upstairs, has two more bedrooms, a full bath, and a bedroom with its own private bath and a back staircase. A finished lower level and lush backyard provide even more room to grow. This Cape Cod masterpiece offers both style and comfort for today’s discerning homeowner
Zillow last checked: 8 hours ago
Listing updated: August 28, 2025 at 10:14am
Listed by:
The Semple & Hettrich Team 978-831-3766,
Coldwell Banker Realty - Sudbury 978-443-9933,
Beth Hettrich 978-831-2083
Bought with:
Grace Hui
Keller Williams Realty
Source: MLS PIN,MLS#: 73393233
Facts & features
Interior
Bedrooms & bathrooms
- Bedrooms: 4
- Bathrooms: 3
- Full bathrooms: 3
Primary bedroom
- Features: Bathroom - Full, Closet, Flooring - Hardwood, Crown Molding
- Level: Second
- Area: 252
- Dimensions: 18 x 14
Bedroom 2
- Features: Closet, Flooring - Hardwood
- Level: Second
- Area: 304
- Dimensions: 19 x 16
Bedroom 3
- Features: Closet, Flooring - Hardwood
- Level: Second
- Area: 204
- Dimensions: 17 x 12
Bedroom 4
- Features: Closet, Flooring - Hardwood
- Level: First
- Area: 192
- Dimensions: 16 x 12
Bathroom 1
- Features: Bathroom - Full
- Level: First
Bathroom 2
- Features: Bathroom - Full
- Level: Second
Bathroom 3
- Features: Bathroom - Full
- Level: Second
Dining room
- Features: Closet/Cabinets - Custom Built, Flooring - Hardwood
- Level: First
- Area: 121
- Dimensions: 11 x 11
Family room
- Features: Beamed Ceilings, Flooring - Hardwood, Wet Bar
- Level: First
- Area: 320
- Dimensions: 20 x 16
Kitchen
- Features: Flooring - Vinyl
- Level: First
- Area: 110
- Dimensions: 11 x 10
Living room
- Features: Flooring - Hardwood
- Level: First
- Area: 192
- Dimensions: 16 x 12
Heating
- Baseboard, Oil, Fireplace
Cooling
- Window Unit(s)
Appliances
- Included: Range, Dishwasher, Refrigerator, Washer, Dryer
- Laundry: In Basement
Features
- Cedar Closet(s), Bonus Room, Play Room
- Flooring: Flooring - Vinyl
- Basement: Full,Finished
- Number of fireplaces: 3
- Fireplace features: Dining Room
Interior area
- Total structure area: 2,820
- Total interior livable area: 2,820 sqft
- Finished area above ground: 2,010
- Finished area below ground: 810
Property
Parking
- Total spaces: 7
- Parking features: Under, Paved Drive, Off Street
- Attached garage spaces: 1
- Uncovered spaces: 6
Lot
- Size: 0.92 Acres
- Features: Wooded
Details
- Parcel number: 780667
- Zoning: res
Construction
Type & style
- Home type: SingleFamily
- Architectural style: Cape
- Property subtype: Single Family Residence
Materials
- Frame
- Foundation: Concrete Perimeter
- Roof: Shingle
Condition
- Year built: 1963
Utilities & green energy
- Sewer: Private Sewer
- Water: Public
Community & neighborhood
Community
- Community features: Walk/Jog Trails, Bike Path, Conservation Area
Location
- Region: Sudbury
Price history
| Date | Event | Price |
|---|---|---|
| 8/28/2025 | Sold | $835,000-1.6%$296/sqft |
Source: MLS PIN #73393233 Report a problem | ||
| 7/13/2025 | Contingent | $849,000$301/sqft |
Source: MLS PIN #73393233 Report a problem | ||
| 6/24/2025 | Listed for sale | $849,000$301/sqft |
Source: MLS PIN #73393233 Report a problem | ||
| 6/22/2025 | Contingent | $849,000$301/sqft |
Source: MLS PIN #73393233 Report a problem | ||
| 6/18/2025 | Listed for sale | $849,000$301/sqft |
Source: MLS PIN #73393233 Report a problem | ||
Public tax history
| Year | Property taxes | Tax assessment |
|---|---|---|
| 2025 | $12,785 +3.5% | $873,300 +3.3% |
| 2024 | $12,354 -2.5% | $845,600 +5.3% |
| 2023 | $12,665 +3.2% | $803,100 +18.1% |
Find assessor info on the county website
Neighborhood: 01776
Nearby schools
GreatSchools rating
- 9/10General John Nixon Elementary SchoolGrades: K-5Distance: 1.6 mi
- 9/10Ephraim Curtis Middle SchoolGrades: 6-8Distance: 1.7 mi
- 9/10Lincoln-Sudbury Regional High SchoolGrades: 9-12Distance: 1.5 mi
Schools provided by the listing agent
- Elementary: Nixon
- Middle: Curtis Jr High
- High: Lincoln Sudbury
Source: MLS PIN. This data may not be complete. We recommend contacting the local school district to confirm school assignments for this home.
Get a cash offer in 3 minutes
Find out how much your home could sell for in as little as 3 minutes with a no-obligation cash offer.
Estimated market value$842,600
Get a cash offer in 3 minutes
Find out how much your home could sell for in as little as 3 minutes with a no-obligation cash offer.
Estimated market value
$842,600



