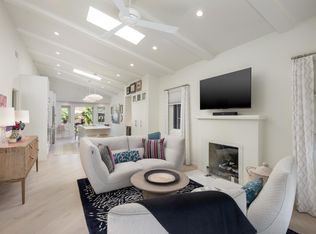Closed
$2,375,000
1740 Clearview Rd, Santa Barbara, CA 93101
4beds
1,814sqft
Single Family Residence
Built in 1925
5,227.2 Square Feet Lot
$2,443,800 Zestimate®
$1,309/sqft
$7,454 Estimated rent
Home value
$2,443,800
$2.20M - $2.71M
$7,454/mo
Zestimate® history
Loading...
Owner options
Explore your selling options
What's special
Timeless character and delightful updates align in this Westside Spanish-style home! Located on a quiet street — yet conveniently central to Downtown, the Mesa, and beyond — this beautifully curated, 4-bedroom + office home offers a lifestyle as comfortable as it is charming. A stunning renovated kitchen, a spacious & private backyard, and mountain views are just the beginning! From its crisp white stucco exterior and classic tile roof to the textured walls and custom tile accents, the home boasts quintessentially "Santa Barbara" details that are bound to inspire. Inside, the home is sunny and bright, and filled with natural light. Hardwood floors, elegant light fixtures, and a cozy fireplace further enhance the home's warm and inviting ambiance. The floor plan is versatile, providing flexible space for work, play, or relaxation. The gorgeous, renovated kitchen anchors the home with its tasteful finishes and modern functionality, adjacent to a welcoming dining area that leads directly to the backyard. On the main level, the primary bedroom offers a secluded oasis, complete with private access to the back patio, and an en suite bath with a steam shower. Three additional guest bedrooms ensure ample room for family or guests. Two upstairs bedrooms feature vaulted ceilings and enchanting views of the Santa Ynez mountains beyond the city.
The private backyard and outdoor areas offer a true retreat. An expansive patio and dining area, a generous green lawn, raised garden beds, and a variety of citrus trees are backdropped by peeks of the mountains. Whether you're entertaining guests or enjoying a quiet morning with a cup of coffee, this outdoor space is an alluring extension of the home's relaxed and restful spirit.
Don't miss out on this Westside gem that offers the best of both worlds -- a central, desirable location with a peaceful neighborhood feel.
Zillow last checked: 8 hours ago
Listing updated: September 05, 2025 at 11:27am
Listed by:
Dusty Baker Group 01908615 / 02004391 805-570-0102,
Sotheby's International Realty
Bought with:
The Hall Team, 01405675 / 00977616
Compass
Source: SBMLS,MLS#: 25-2874
Facts & features
Interior
Bedrooms & bathrooms
- Bedrooms: 4
- Bathrooms: 2
- Full bathrooms: 2
Heating
- Forced Air
Cooling
- Ceiling Fan(s)
Appliances
- Included: Refrigerator, Gas Range, Dishwasher, Dryer, Washer
- Laundry: Other
Features
- Flooring: Hardwood, Tile
- Has fireplace: Yes
- Fireplace features: Other
Interior area
- Total structure area: 1,814
- Total interior livable area: 1,814 sqft
Property
Parking
- Total spaces: 1
- Carport spaces: 1
Features
- Patio & porch: Deck
- Exterior features: Lawn, Fruit Trees
- Fencing: Back Yard,Partial
- Has view: Yes
- View description: Mountain(s), Setting
Lot
- Size: 5,227 sqft
- Features: Level, Near Public Transit
- Topography: Level
Details
- Parcel number: 043171023
- Zoning: R-1
Construction
Type & style
- Home type: SingleFamily
- Architectural style: Spanish
- Property subtype: Single Family Residence
Materials
- Stucco
- Foundation: Raised
- Roof: Tile
Condition
- Excellent
- Year built: 1925
Utilities & green energy
- Sewer: Sewer Hookup
Community & neighborhood
Community
- Community features: Sidewalks
Location
- Region: Santa Barbara
- Subdivision: 20 - Westside
Other
Other facts
- Listing terms: Cash,Ctnl
Price history
| Date | Event | Price |
|---|---|---|
| 9/5/2025 | Sold | $2,375,000+10.5%$1,309/sqft |
Source: | ||
| 8/6/2025 | Pending sale | $2,150,000$1,185/sqft |
Source: | ||
| 7/29/2025 | Listed for sale | $2,150,000+136.8%$1,185/sqft |
Source: | ||
| 5/6/2014 | Sold | $908,000+2.1%$501/sqft |
Source: Public Record Report a problem | ||
| 4/3/2014 | Listed for sale | $889,000+7630.4%$490/sqft |
Source: Village Properties #14-978 Report a problem | ||
Public tax history
| Year | Property taxes | Tax assessment |
|---|---|---|
| 2025 | $11,706 +1.8% | $1,113,074 +2% |
| 2024 | $11,504 +1.9% | $1,091,250 +2% |
| 2023 | $11,294 +1.8% | $1,069,854 +2% |
Find assessor info on the county website
Neighborhood: Westside
Nearby schools
GreatSchools rating
- 5/10Harding University PartnershipGrades: K-6Distance: 0.1 mi
- 5/10La Cumbre Junior High SchoolGrades: 7-8Distance: 0.5 mi
- 8/10San Marcos Senior High SchoolGrades: 9-12Distance: 4 mi
Schools provided by the listing agent
- Elementary: Harding
- Middle: LaCumbre
- High: S.B. Sr.
Source: SBMLS. This data may not be complete. We recommend contacting the local school district to confirm school assignments for this home.
