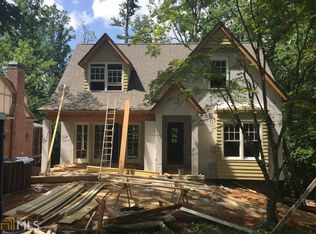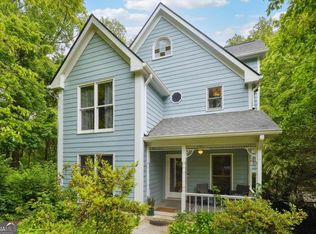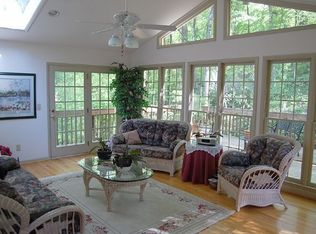Beautiful newer Tudor style four sides brick constructed custom home hardly lived in and located in Historic Druid Hills! Stunning open floor plan concept with high-end appliance package. Subzero was added and upgraded by owner, who also screened the porch, stained the deck, added window treatments on the second level, added bathroom towel racks, hooks etc. The kitchen is spectacular and the focal point of the main living area. A six-burner Thermador double gas oven, stylish powerful vent, built in microwave & dishwasher. Stunning granite kitchen island, tons of cupboards & storage, custom pendant lighting above kitchen Island, attractive brass hardware, huge walk in pantry off butler's pantry. Relaxing family room with brick fireplace. Dining room seats 12 or more three quartered paneled walls. A bedroom on the main level currently being used as an office with full bathroom. Beautiful hardwood floors throughout main level, halls, stairs & master bedroom. Screened in porch & outdoor fireplace, extended deck is ideal for out- door cooking/grilling, over-looking a wooded protected park. Stairs have attractive black wrought iron handle & paneled walls. Gorgeous master bedroom suite. Master bedroom suite has two walk in closets, separate soaking tub & large frameless shower, soaking tub custom lighting. The construction & finishes are exceptional! Two basement rooms just need your finishing touches, maybe a home office, or school room? Close to CDC, Emory University Hospital and campus, Druid Hills Golf Club!
This property is off market, which means it's not currently listed for sale or rent on Zillow. This may be different from what's available on other websites or public sources.


