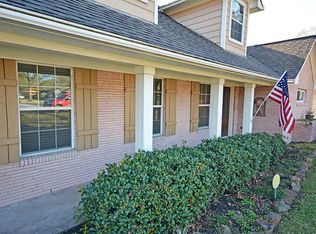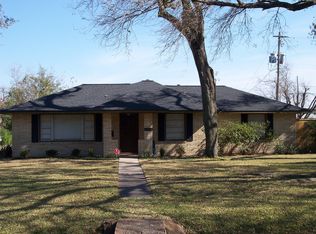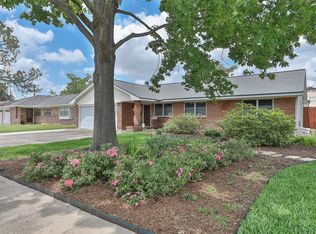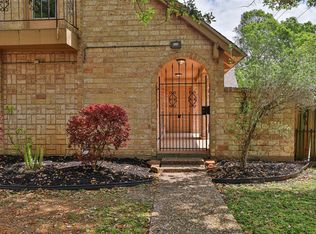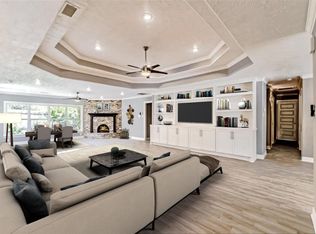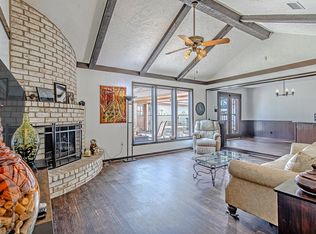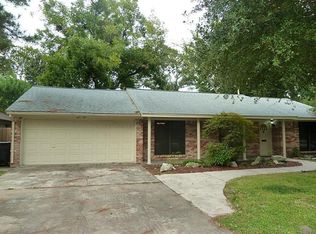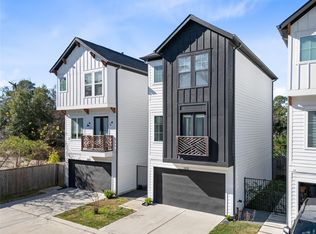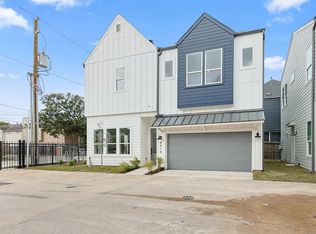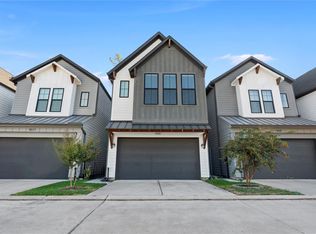LOCATION, LOCATION, LOCATION! This quiet pocket subdivision in the heart of Spring Branch is transitioning to luxury homes. Extensively renovated in 2006, this charming 4-bedroom, 4.5-bath home was gutted to the studs, a second story added, and permitted and inspected as new construction (per seller). Situated on a 10,125 SF lot, the home offers space, comfort, and flexibility. The downstairs primary suite is complemented by three upstairs bedrooms—each with an en-suite bath. The open kitchen features abundant cabinetry, prep space, and gas or electric cooking. Split formals, a breakfast nook, and a flexible bonus room offer options for study, play, or home office. Excellent access to I-10, Beltway 8, and Hwy 290. Currently leased through 2/28/2026, providing rental payments during your planning stage, if needed. Do not disturb tenants. All showings must be scheduled by appointment. Secure this updated gem in one of Houston’s fastest-growing neighborhoods!
For sale
$675,000
1740 Crownover Rd, Houston, TX 77080
4beds
3,173sqft
Est.:
Single Family Residence
Built in 1954
10,105.92 Square Feet Lot
$657,600 Zestimate®
$213/sqft
$2/mo HOA
What's special
Flexible bonus roomSplit formalsOpen kitchenQuiet pocket subdivisionDownstairs primary suiteBreakfast nookAbundant cabinetry
- 195 days |
- 321 |
- 2 |
Likely to sell faster than
Zillow last checked: 8 hours ago
Listing updated: January 19, 2026 at 11:01am
Listed by:
Catherine Mallia TREC #0206346 832-896-2303,
Mallia/Texas Properties
Source: HAR,MLS#: 57465064
Tour with a local agent
Facts & features
Interior
Bedrooms & bathrooms
- Bedrooms: 4
- Bathrooms: 5
- Full bathrooms: 4
- 1/2 bathrooms: 1
Rooms
- Room types: Family Room, Utility Room
Primary bathroom
- Features: Half Bath, Primary Bath: Double Sinks, Primary Bath: Separate Shower, Secondary Bath(s): Tub/Shower Combo
Kitchen
- Features: Breakfast Bar, Kitchen open to Family Room, Pantry
Heating
- Electric, Natural Gas
Cooling
- Ceiling Fan(s), Electric
Appliances
- Included: Water Heater, Disposal, Refrigerator, Electric Oven, Oven, Microwave, Electric Cooktop, Dishwasher
- Laundry: Electric Dryer Hookup, Washer Hookup
Features
- High Ceilings, Primary Bed - 1st Floor
- Flooring: Carpet, Tile, Wood
- Number of fireplaces: 1
- Fireplace features: Wood Burning
Interior area
- Total structure area: 3,173
- Total interior livable area: 3,173 sqft
Property
Parking
- Total spaces: 2
- Parking features: Attached, Double-Wide Driveway
- Attached garage spaces: 2
Features
- Stories: 2
- Patio & porch: Patio/Deck
- Fencing: Back Yard
Lot
- Size: 10,105.92 Square Feet
- Features: Back Yard, Subdivided, Wooded, 0 Up To 1/4 Acre
Details
- Parcel number: 0772810010015
Construction
Type & style
- Home type: SingleFamily
- Architectural style: Contemporary
- Property subtype: Single Family Residence
Materials
- Brick, Cement Siding
- Foundation: Slab
- Roof: Composition
Condition
- New construction: No
- Year built: 1954
Utilities & green energy
- Sewer: Public Sewer
- Water: Public
Community & HOA
Community
- Subdivision: Spring Branch Oaks
HOA
- Has HOA: Yes
- HOA fee: $20 annually
Location
- Region: Houston
Financial & listing details
- Price per square foot: $213/sqft
- Tax assessed value: $503,345
- Date on market: 8/2/2025
- Listing terms: Cash,Conventional,FHA,Investor,VA Loan
- Ownership: Full Ownership
- Road surface type: Asphalt
Estimated market value
$657,600
$625,000 - $690,000
$4,394/mo
Price history
Price history
| Date | Event | Price |
|---|---|---|
| 9/11/2025 | Price change | $675,000-3.6%$213/sqft |
Source: | ||
| 8/13/2025 | Price change | $700,000-3.4%$221/sqft |
Source: | ||
| 8/8/2025 | Price change | $725,000-3.3%$228/sqft |
Source: | ||
| 8/2/2025 | Listed for sale | $750,000+6.6%$236/sqft |
Source: | ||
| 5/1/2024 | Listing removed | -- |
Source: | ||
Public tax history
Public tax history
| Year | Property taxes | Tax assessment |
|---|---|---|
| 2025 | -- | $503,345 +10.3% |
| 2024 | $5,147 +5.2% | $456,322 -1.7% |
| 2023 | $4,894 -1.4% | $464,211 |
Find assessor info on the county website
BuyAbility℠ payment
Est. payment
$4,385/mo
Principal & interest
$3163
Property taxes
$984
Other costs
$238
Climate risks
Neighborhood: Spring Branch Central
Nearby schools
GreatSchools rating
- 6/10Spring Branch Elementary SchoolGrades: K-5Distance: 0.1 mi
- 3/10Spring Woods Middle SchoolGrades: 6-8Distance: 1 mi
- 4/10Spring Woods High SchoolGrades: 8-12Distance: 1.9 mi
Schools provided by the listing agent
- Elementary: Spring Branch Elementary School
- Middle: Spring Woods Middle School
- High: Spring Woods High School
Source: HAR. This data may not be complete. We recommend contacting the local school district to confirm school assignments for this home.
Open to renting?
Browse rentals near this home.- Loading
- Loading
