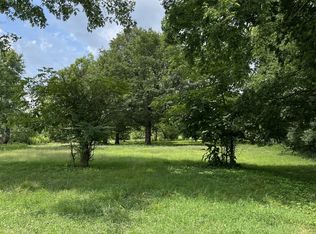Closed
$950,000
1740 Hudson Rd, Madison, TN 37115
4beds
4,231sqft
Single Family Residence, Residential
Built in 1976
5 Acres Lot
$949,600 Zestimate®
$225/sqft
$5,043 Estimated rent
Home value
$949,600
$902,000 - $997,000
$5,043/mo
Zestimate® history
Loading...
Owner options
Explore your selling options
What's special
Tucked away on 5 flat, usable acres just off Neeley’s Bend, this all-brick ranch with a finished basement offers a rare blend of space, privacy, and opportunity. The main home features 4 bedrooms and 4 bathrooms, 2 car attached garage and a detached 3-car garage with an expansive 1,100 sq ft apartment or studio above—ideal for guests, rental income, music studio or office.
Outside, you’ll find a barn equipped with electricity and water, beautiful oak trees complete with picturesque swing and plenty of room for your outdoor dreams—whether it’s a garden, animals, or simply enjoying the wild turkeys and deer that frequent the property.
The home has solid bones and a peaceful, picturesque setting, the potential is undeniable with a little vision.
This is a rare opportunity to create your dream home or multigenerational estate in one of Madison’s most serene locations, 1 mile to Peeler Park.
Peeler Park Greenway meanders through Peeler Park, a 636 acre pastoral park tucked away at the end of a curve in the Cumberland River known as Neely’s Bend. Its bucolic setting on the river features a greenway, primitive hiking trails, equestrian trails, and an airfield for remote-controlled planes.
Zillow last checked: 8 hours ago
Listing updated: December 22, 2025 at 09:07am
Listing Provided by:
Ashley Dugger 615-720-6926,
Benchmark Realty, LLC
Bought with:
Deborah Elder, 334276
EXIT Real Estate Experts East
Source: RealTracs MLS as distributed by MLS GRID,MLS#: 3048696
Facts & features
Interior
Bedrooms & bathrooms
- Bedrooms: 4
- Bathrooms: 4
- Full bathrooms: 4
- Main level bedrooms: 3
Bedroom 4
- Area: 364 Square Feet
- Dimensions: 26x14
Heating
- Central, Electric
Cooling
- Central Air, Electric
Appliances
- Included: Electric Oven, Range, Dishwasher, Microwave
- Laundry: Electric Dryer Hookup, Washer Hookup
Features
- Bookcases, Built-in Features, Ceiling Fan(s), Entrance Foyer, Extra Closets, In-Law Floorplan, Walk-In Closet(s), Kitchen Island
- Flooring: Vinyl
- Basement: Full,Finished
- Number of fireplaces: 2
- Fireplace features: Living Room, Recreation Room
Interior area
- Total structure area: 4,231
- Total interior livable area: 4,231 sqft
- Finished area above ground: 2,693
- Finished area below ground: 1,538
Property
Parking
- Total spaces: 5
- Parking features: Attached/Detached, Aggregate, Driveway
- Garage spaces: 5
- Has uncovered spaces: Yes
Features
- Levels: Two
- Stories: 1
- Patio & porch: Patio, Covered, Porch
- Has private pool: Yes
- Pool features: In Ground
Lot
- Size: 5 Acres
Details
- Additional structures: Barn(s), Guest House
- Parcel number: 06300005000
- Special conditions: Standard
- Other equipment: Air Purifier, Satellite Dish
Construction
Type & style
- Home type: SingleFamily
- Property subtype: Single Family Residence, Residential
Materials
- Brick
Condition
- New construction: No
- Year built: 1976
Utilities & green energy
- Sewer: Septic Tank
- Water: Public
- Utilities for property: Electricity Available, Water Available
Community & neighborhood
Security
- Security features: Smoke Detector(s)
Location
- Region: Madison
- Subdivision: Neelys Bend
Price history
| Date | Event | Price |
|---|---|---|
| 12/19/2025 | Sold | $950,000-5%$225/sqft |
Source: | ||
| 11/27/2025 | Contingent | $1,000,000$236/sqft |
Source: | ||
| 11/20/2025 | Listed for sale | $1,000,000$236/sqft |
Source: | ||
| 11/18/2025 | Listing removed | $1,000,000$236/sqft |
Source: | ||
| 11/6/2025 | Price change | $1,000,000-7%$236/sqft |
Source: | ||
Public tax history
| Year | Property taxes | Tax assessment |
|---|---|---|
| 2025 | -- | $273,450 +35.8% |
| 2024 | $5,884 | $201,375 |
| 2023 | $5,884 | $201,375 |
Find assessor info on the county website
Neighborhood: Neelys Bend
Nearby schools
GreatSchools rating
- 3/10Neely's Bend Elementary SchoolGrades: PK-5Distance: 1.2 mi
- 5/10Dupont Hadley Middle SchoolGrades: 6-8Distance: 1.9 mi
- 4/10Hunters Lane Comp High SchoolGrades: 9-12Distance: 6.3 mi
Schools provided by the listing agent
- Elementary: Neely's Bend Elementary
- Middle: Madison Middle
- High: Hunters Lane Comp High School
Source: RealTracs MLS as distributed by MLS GRID. This data may not be complete. We recommend contacting the local school district to confirm school assignments for this home.
Get a cash offer in 3 minutes
Find out how much your home could sell for in as little as 3 minutes with a no-obligation cash offer.
Estimated market value$949,600
Get a cash offer in 3 minutes
Find out how much your home could sell for in as little as 3 minutes with a no-obligation cash offer.
Estimated market value
$949,600
