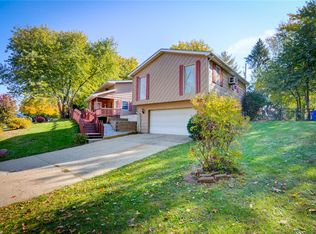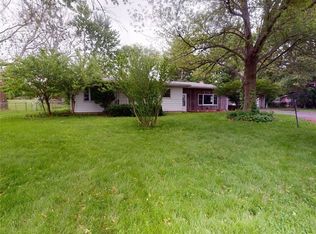The roof and gutters were replaced in 2020. The kitchen was remodeled in 2020 which included new flooring, countertops, cabinets, and appliances. The large family room has a gas fireplace. The back porch was enclosed and includes new windows and back door. The hot water heater was replaced in 2024. The back yard is fenced in. In the back yard is a 1 car garage and the overhead door was replaced in 2023 with an insulated overhead door. All but two windows in the house were replaced in 2023. Currently working on new paint inside. The flooring throughout the house will be professionally cleaned.
This property is off market, which means it's not currently listed for sale or rent on Zillow. This may be different from what's available on other websites or public sources.

