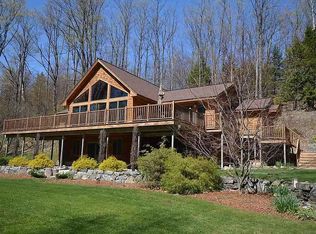Sold for $689,000
Zestimate®
$689,000
1740 N Setterbo Rd, Suttons Bay, MI 49682
2beds
2,332sqft
Single Family Residence
Built in 1900
3.65 Acres Lot
$689,000 Zestimate®
$295/sqft
$4,353 Estimated rent
Home value
$689,000
Estimated sales range
Not available
$4,353/mo
Zestimate® history
Loading...
Owner options
Explore your selling options
What's special
Step into this beautiful modern farmhouse, where comfort, style, and elegance come together seamlessly. A wraparound four-season porch warmly welcomes you, captivating the tone for this one-of-a-kind gem in Leelanau County. This exceptional home has a spacious primary suite featuring cathedral ceilings, bay windows, secondary laundry area, and French doors that lead to a cozy front deck. The suite includes a generous walk-in closet with built-ins and a large en-suite bath already plumbed for a roll-in shower, ready for your finishing touches. With its size and layout, it could easily be converted into two separate bedrooms with bathrooms and private entrances. A beautifully crafted staircase takes you upstairs where you’ll find a bright bedroom with a third full bath and roomy storage area, perfect for a home office, nursery, or creative studio. The island kitchen is a dream for any cooking enthusiast, offering a built-in pantry, cook stop stove, and wall oven. The adjoining dining area has elegant built-in shelving and ample room for gatherings. Walk outside from the kitchen to an expansive concrete patio with a thoughtfully designed retaining wall showcasing raised planting beds with natural butterfly gardens, ideal for entertaining or enjoying quiet moments in nature. This home has seen numerous enhancements including a new roof. The heated two car garage offers abundant shelving, work benches, and storage drawers. Beyond the garage, the large barn provides four storage areas with one area being remodeled and enough space for storing a car or boat. Nestled in a quiet and picturesque location, this amazing home is just a short drive to downtown Suttons Bay, Lake Leelanau, and Leland. Enjoy a selection of wineries or take a leisurely stroll over to Tandem Ciders. For outdoor enthusiast, the nearby Tart Trail offers a scenic route for walking and biking. Don't miss this rare opportunity to own a meticulously maintained home in one of Michigan’s most desired regions.
Zillow last checked: 8 hours ago
Listing updated: August 06, 2025 at 08:12am
Listed by:
Patti Miller Cell:231-373-6808,
Coldwell Banker Schmidt-S.Bay 231-271-6161
Bought with:
Nicole Novak, 6501450819
The Mitten Real Estate Group
Source: NGLRMLS,MLS#: 1935216
Facts & features
Interior
Bedrooms & bathrooms
- Bedrooms: 2
- Bathrooms: 3
- Full bathrooms: 2
- 3/4 bathrooms: 1
- Main level bathrooms: 1
- Main level bedrooms: 1
Primary bedroom
- Level: Main
- Area: 488.18
- Dimensions: 31.7 x 15.4
Bedroom 2
- Level: Upper
- Area: 186.83
- Dimensions: 15.7 x 11.9
Primary bathroom
- Features: Private
Dining room
- Level: Main
- Length: 18.8
Kitchen
- Level: Main
- Width: 13.9
Living room
- Level: Main
- Area: 382.5
- Dimensions: 25 x 15.3
Heating
- Hot Water, Baseboard, Radiant Floor, Propane, Fireplace(s)
Cooling
- Ductless, Window Unit(s), Window A/C Unit(s)
Appliances
- Included: Refrigerator, Oven/Range, Disposal, Dishwasher, Microwave, Washer, Dryer, Oven, Electric Water Heater
- Laundry: Main Level
Features
- Cathedral Ceiling(s), Entrance Foyer, Walk-In Closet(s), Pantry, Kitchen Island, Drywall, WiFi
- Flooring: Wood, Carpet, Tile, Vinyl
- Windows: Blinds, Drapes, Curtain Rods
- Basement: Michigan Basement,Crawl Space,Exterior Entry
- Has fireplace: Yes
- Fireplace features: Wood Burning
Interior area
- Total structure area: 2,332
- Total interior livable area: 2,332 sqft
- Finished area above ground: 2,332
- Finished area below ground: 0
Property
Parking
- Total spaces: 2
- Parking features: Detached, Garage Door Opener, Heated Garage, Concrete Floors, Concrete
- Garage spaces: 2
Accessibility
- Accessibility features: Roll-In Shower
Features
- Levels: Two
- Stories: 2
- Patio & porch: Patio, Covered
- Exterior features: Garden, Rain Gutters
- Has view: Yes
- View description: Countryside View
- Waterfront features: None
Lot
- Size: 3.65 Acres
- Features: Cleared, Wooded, Rolling Slope, Sloped, Landscaped, Metes and Bounds
Details
- Additional structures: Barn(s), Shed(s), Workshop
- Parcel number: 4501101600201
- Zoning description: Agricultural
- Other equipment: Dish TV
Construction
Type & style
- Home type: SingleFamily
- Architectural style: Farm House
- Property subtype: Single Family Residence
Materials
- Frame, Aluminum Siding, Vinyl Siding, Stone, Brick
- Foundation: Block, Slab, Stone
- Roof: Asphalt
Condition
- New construction: No
- Year built: 1900
- Major remodel year: 2007
Utilities & green energy
- Sewer: Private Sewer
- Water: Private
Community & neighborhood
Community
- Community features: None
Location
- Region: Suttons Bay
- Subdivision: Metes and Bounds
HOA & financial
HOA
- Services included: None
Other
Other facts
- Listing agreement: Exclusive Right Sell
- Price range: $689K - $689K
- Listing terms: Conventional,Cash
- Ownership type: Private Owner
- Road surface type: Asphalt
Price history
| Date | Event | Price |
|---|---|---|
| 8/5/2025 | Sold | $689,000$295/sqft |
Source: | ||
| 6/16/2025 | Listed for sale | $689,000$295/sqft |
Source: | ||
Public tax history
| Year | Property taxes | Tax assessment |
|---|---|---|
| 2024 | $2,719 +5.5% | $270,600 +27.1% |
| 2023 | $2,578 +1.7% | $212,980 +24.3% |
| 2022 | $2,535 +1.6% | $171,410 +2.9% |
Find assessor info on the county website
Neighborhood: 49682
Nearby schools
GreatSchools rating
- 5/10Suttons Bay Elementary SchoolGrades: PK-8Distance: 2.5 mi
- 6/10Suttons Bay Senior High SchoolGrades: 9-12Distance: 2.6 mi
Schools provided by the listing agent
- District: Suttons Bay Public Schools
Source: NGLRMLS. This data may not be complete. We recommend contacting the local school district to confirm school assignments for this home.
Get pre-qualified for a loan
At Zillow Home Loans, we can pre-qualify you in as little as 5 minutes with no impact to your credit score.An equal housing lender. NMLS #10287.
