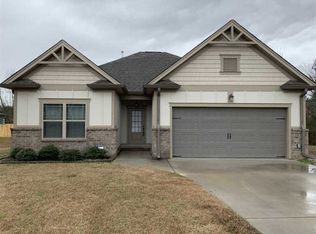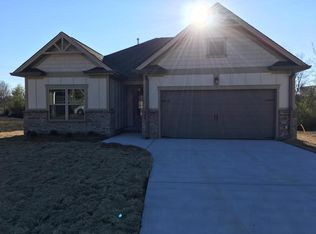Sold for $335,000
$335,000
1740 Timber Creek Rd NE, Cleveland, TN 37323
3beds
2,352sqft
Single Family Residence
Built in 2018
7,405.2 Square Feet Lot
$377,500 Zestimate®
$142/sqft
$2,254 Estimated rent
Home value
$377,500
$359,000 - $396,000
$2,254/mo
Zestimate® history
Loading...
Owner options
Explore your selling options
What's special
SELLER WILL CONTRIBUTE UP TO $5,000.00 TOWARDS BUYER'S CLOSING EXPENSES WITH AN ACCEPTABLE OFFER RECEIVED BY MAY 23RD! This house has it all! Spacious, open concept two-story with 3 bedrooms, 2.5 baths on a level yard in a cul-de-sac. As you enter the home through the front door, you find a room to your right that can be used for formal dining, formal living or office. A powder room is across the hall. Continue on to the open kitchen, dining, den area. Kitchen boasts white cabinetry with contrasting dark granite countertops, upgraded stainless steel appliances and a pantry. There is bar seating, open to a dining area and into the den area with gas fireplace. The downstairs area has continuous dark hardwood flooring for seamless flow. Step out of the kitchen onto a nice large deck that would be perfect for entertaining. If you enter through the garage, there's a nice mudroom to shed shoes, coats, etc. Upstairs you'll find a large primary suite with a well-appointed en-suite and an enormous walk-in closet. There are two more bedrooms, a hall bath PLUS a bonus 'flex' room for your office, hobby room, playroom, etc. For added convenience, the laundry is also on this second level. Come see this one today!
Zillow last checked: 8 hours ago
Listing updated: June 27, 2025 at 07:39am
Listed by:
Tina Ledford 423-421-4625,
Weichert Realtors-The Space Place
Bought with:
Tina Ledford, 325631
Weichert Realtors-The Space Place
Source: Greater Chattanooga Realtors,MLS#: 1511020
Facts & features
Interior
Bedrooms & bathrooms
- Bedrooms: 3
- Bathrooms: 3
- Full bathrooms: 2
- 1/2 bathrooms: 1
Heating
- Central
Cooling
- Central Air
Appliances
- Included: Disposal, Double Oven, Dishwasher, Electric Range, Gas Water Heater, Microwave, Refrigerator, Stainless Steel Appliance(s)
- Laundry: Laundry Room, Upper Level
Features
- Ceiling Fan(s), Crown Molding, Double Vanity, Entrance Foyer, Granite Counters, High Speed Internet, Kitchen Island, Open Floorplan, Pantry, Tray Ceiling(s), Walk-In Closet(s), Separate Shower, Tub/shower Combo, En Suite
- Flooring: Carpet, Ceramic Tile, Engineered Hardwood
- Has basement: No
- Has fireplace: Yes
- Fireplace features: Gas Log, Great Room
Interior area
- Total structure area: 2,352
- Total interior livable area: 2,352 sqft
- Finished area above ground: 2,352
Property
Parking
- Total spaces: 2
- Parking features: Concrete, Driveway, Garage, Garage Door Opener, Garage Faces Front
- Attached garage spaces: 2
Features
- Patio & porch: Covered, Deck, Front Porch
- Exterior features: None
- Fencing: None
Lot
- Size: 7,405 sqft
- Dimensions: 28 x 126 x 109 x 113
- Features: Cul-De-Sac, Level
Details
- Parcel number: 043p I 023.00
- Special conditions: Standard
Construction
Type & style
- Home type: SingleFamily
- Architectural style: Other
- Property subtype: Single Family Residence
Materials
- Brick Veneer, HardiPlank Type
- Foundation: Slab
- Roof: Shingle
Condition
- New construction: No
- Year built: 2018
Utilities & green energy
- Sewer: Public Sewer
- Water: Public
- Utilities for property: Electricity Connected, Natural Gas Connected, Sewer Connected, Water Connected
Community & neighborhood
Location
- Region: Cleveland
- Subdivision: Timber Creek
HOA & financial
HOA
- Has HOA: Yes
- HOA fee: $100 annually
- Amenities included: Landscaping
Other
Other facts
- Listing terms: Cash,Conventional,FHA,VA Loan,Relocation Property
- Road surface type: Paved
Price history
| Date | Event | Price |
|---|---|---|
| 6/27/2025 | Sold | $335,000-8.2%$142/sqft |
Source: Greater Chattanooga Realtors #1511020 Report a problem | ||
| 6/6/2025 | Pending sale | $365,000$155/sqft |
Source: | ||
| 6/6/2025 | Contingent | $365,000$155/sqft |
Source: Greater Chattanooga Realtors #1511020 Report a problem | ||
| 5/5/2025 | Price change | $365,000-2.7%$155/sqft |
Source: Greater Chattanooga Realtors #1511020 Report a problem | ||
| 4/16/2025 | Price change | $375,000-2.6%$159/sqft |
Source: | ||
Public tax history
| Year | Property taxes | Tax assessment |
|---|---|---|
| 2025 | -- | $115,375 +57.5% |
| 2024 | $1,055 | $73,275 |
| 2023 | $1,055 | $73,275 |
Find assessor info on the county website
Neighborhood: 37323
Nearby schools
GreatSchools rating
- 5/10Mayfield Elementary SchoolGrades: PK-5Distance: 2.8 mi
- 4/10Cleveland Middle SchoolGrades: 6-8Distance: 4.5 mi
- 7/10Cleveland High SchoolGrades: 9-12Distance: 3.2 mi
Schools provided by the listing agent
- Elementary: Mayfield Elementary
- Middle: Cleveland Middle
- High: Cleveland High
Source: Greater Chattanooga Realtors. This data may not be complete. We recommend contacting the local school district to confirm school assignments for this home.

Get pre-qualified for a loan
At Zillow Home Loans, we can pre-qualify you in as little as 5 minutes with no impact to your credit score.An equal housing lender. NMLS #10287.

