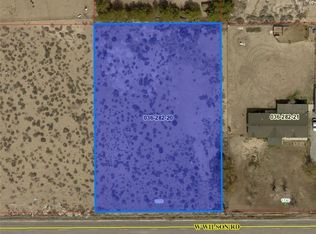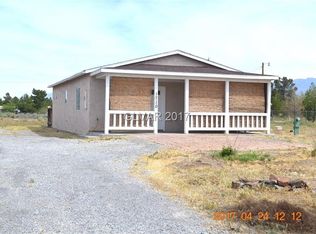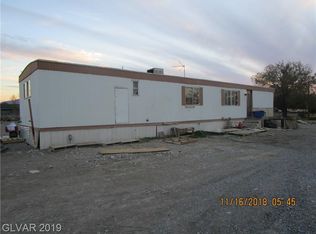Closed
$269,500
1740 W Wilson Rd, Pahrump, NV 89048
2beds
2,280sqft
Manufactured Home, Single Family Residence
Built in 2006
1 Acres Lot
$320,200 Zestimate®
$118/sqft
$1,767 Estimated rent
Home value
$320,200
$288,000 - $352,000
$1,767/mo
Zestimate® history
Loading...
Owner options
Explore your selling options
What's special
2bd/2ba manufactured home with a large den. Front living room and a separate step down great room with propane fireplace. Big island in the kitchen with walk in pantry with all appliances. Primary bedroom is also a step down room and has a walk in closet. Primary bath has double sinks, tub with jets and shower. Split floorplan. Front and back covered patios. 24x32 detached garage. Fenced backyard area and a fenced front yard area. Come check this one out!!
Zillow last checked: 8 hours ago
Listing updated: June 25, 2025 at 09:42am
Listed by:
Patricia Rippie B.0007833 775-727-4343,
Trish Rippie Realty Inc
Bought with:
Leanna Murphy-DeGoede, S.0176547
Nevada Realty
Source: LVR,MLS#: 2672313 Originating MLS: Greater Las Vegas Association of Realtors Inc
Originating MLS: Greater Las Vegas Association of Realtors Inc
Facts & features
Interior
Bedrooms & bathrooms
- Bedrooms: 2
- Bathrooms: 2
- Full bathrooms: 2
Primary bedroom
- Description: Ceiling Fan,Walk-In Closet(s)
- Dimensions: 14X14
Bedroom 2
- Description: Ceiling Fan,Closet
- Dimensions: 10X14
Primary bathroom
- Description: Double Sink,Separate Shower,Tub With Jets
Den
- Description: Ceiling Fan
- Dimensions: 26X11
Dining room
- Description: Kitchen/Dining Room Combo
- Dimensions: 14X11
Great room
- Description: None
- Dimensions: 21X14
Kitchen
- Description: Island,Linoleum/Vinyl Flooring,Walk-in Pantry
Living room
- Description: Front
- Dimensions: 14X18
Heating
- Central, Electric
Cooling
- Central Air, Electric
Appliances
- Included: Dryer, Dishwasher, Electric Range, Microwave, Refrigerator, Washer
- Laundry: Electric Dryer Hookup, Laundry Room
Features
- Bedroom on Main Level, Ceiling Fan(s), Primary Downstairs, Skylights, Window Treatments
- Flooring: Linoleum, Vinyl
- Windows: Blinds, Double Pane Windows, Skylight(s)
- Number of fireplaces: 1
- Fireplace features: Gas, Great Room
Interior area
- Total structure area: 2,280
- Total interior livable area: 2,280 sqft
Property
Parking
- Total spaces: 2
- Parking features: Detached, Garage, Private
- Garage spaces: 2
Features
- Patio & porch: Covered, Patio
- Exterior features: Patio, Private Yard
- Fencing: Back Yard,Chain Link
Lot
- Size: 1 Acres
- Features: 1 to 5 Acres, Desert Landscaping, Landscaped
Details
- Parcel number: 3628221
- Zoning description: Single Family
- Special conditions: Real Estate Owned
- Horse amenities: None
Construction
Type & style
- Home type: MobileManufactured
- Architectural style: Manufactured Home
- Property subtype: Manufactured Home, Single Family Residence
Materials
- Roof: Composition,Shingle
Condition
- Average Condition,Resale
- Year built: 2006
Utilities & green energy
- Electric: Photovoltaics None
- Sewer: Septic Tank
- Water: Private, Well
- Utilities for property: Electricity Available, Septic Available
Green energy
- Energy efficient items: Windows
Community & neighborhood
Location
- Region: Pahrump
- Subdivision: Cal Vegas Ranchos Uf
Other
Other facts
- Listing agreement: Exclusive Right To Sell
- Listing terms: Cash,Conventional
Price history
| Date | Event | Price |
|---|---|---|
| 6/25/2025 | Sold | $269,500-9.5%$118/sqft |
Source: | ||
| 11/14/2018 | Listing removed | $1,175$1/sqft |
Source: WRI Property Management Report a problem | ||
| 11/7/2018 | Listed for rent | $1,175$1/sqft |
Source: WRI Property Management Report a problem | ||
| 6/9/2017 | Sold | $297,850$131/sqft |
Source: Public Record Report a problem | ||
Public tax history
| Year | Property taxes | Tax assessment |
|---|---|---|
| 2025 | $1,552 +7.6% | $66,546 -14% |
| 2024 | $1,442 +8.2% | $77,395 +7.4% |
| 2023 | $1,332 +7.6% | $72,093 +12.6% |
Find assessor info on the county website
Neighborhood: 89048
Nearby schools
GreatSchools rating
- 3/10J G Johnson Elementary SchoolGrades: PK-5Distance: 2.9 mi
- 5/10Rosemary Clarke Middle SchoolGrades: 6-8Distance: 5.1 mi
- 5/10Pahrump Valley High SchoolGrades: 9-12Distance: 2.7 mi
Schools provided by the listing agent
- Elementary: Johnson, JG,Johnson, JG
- Middle: Rosemary Clarke
- High: Pahrump Valley
Source: LVR. This data may not be complete. We recommend contacting the local school district to confirm school assignments for this home.
Sell with ease on Zillow
Get a Zillow Showcase℠ listing at no additional cost and you could sell for —faster.
$320,200
2% more+$6,404
With Zillow Showcase(estimated)$326,604


