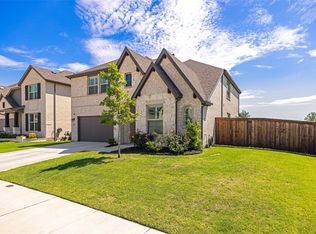Sold
Price Unknown
1740 Wassel Rd, Haslet, TX 76052
4beds
2,939sqft
Single Family Residence
Built in 2020
7,840.8 Square Feet Lot
$435,000 Zestimate®
$--/sqft
$3,106 Estimated rent
Home value
$435,000
$413,000 - $457,000
$3,106/mo
Zestimate® history
Loading...
Owner options
Explore your selling options
What's special
Look no further—this exceptional home surpasses new construction. Positioned on a spacious corner lot in North Fort Worth and zoned to highly rated Northwest ISD, it offers both generous living space and an outstanding location. The thoughtfully designed floor plan features an expansive kitchen island and an open-concept layout that seamlessly connects the kitchen, dining, and living areas—ideal for both everyday living and entertaining. Upstairs, a dedicated game room and media room provide additional space for recreation, relaxation, and flexibility. Energy-efficient features help keep utility costs low, and the home’s prime location places you just minutes from Alliance Town Center and Presidio Village retail and dining. Convenient access to major highways—including 287, 35W, 114, and 170—ensures an easy commute throughout the DFW area. Make this exceptional property yours today.
Zillow last checked: 8 hours ago
Listing updated: February 13, 2026 at 01:19pm
Listed by:
Sang Park 0747121 817-354-7653,
Century 21 Mike Bowman, Inc. 817-354-7653,
Chelsie Cox 0688667 817-894-4552,
Century 21 Mike Bowman, Inc.
Bought with:
Ryan Luks
Compass RE Texas, LLC
Source: NTREIS,MLS#: 21166310
Facts & features
Interior
Bedrooms & bathrooms
- Bedrooms: 4
- Bathrooms: 3
- Full bathrooms: 3
Primary bedroom
- Features: Ceiling Fan(s), Dual Sinks, Double Vanity, Garden Tub/Roman Tub, Separate Shower, Walk-In Closet(s)
- Level: First
- Dimensions: 13 x 15
Bedroom
- Features: Ceiling Fan(s), Walk-In Closet(s)
- Level: First
- Dimensions: 12 x 13
Bedroom
- Features: Ceiling Fan(s)
- Level: Second
- Dimensions: 15 x 12
Bedroom
- Features: Ceiling Fan(s)
- Level: Second
- Dimensions: 12 x 13
Primary bathroom
- Level: First
- Dimensions: 8 x 13
Dining room
- Level: First
- Dimensions: 10 x 10
Other
- Level: Second
- Dimensions: 8 x 4
Other
- Level: First
- Dimensions: 4 x 10
Kitchen
- Features: Eat-in Kitchen, Kitchen Island, Pantry, Stone Counters
- Level: First
- Dimensions: 12 x 16
Living room
- Features: Ceiling Fan(s)
- Level: First
- Dimensions: 14 x 15
Living room
- Features: Ceiling Fan(s)
- Level: Second
- Dimensions: 19 x 13
Media room
- Level: Second
- Dimensions: 15 x 11
Heating
- Central
Cooling
- Central Air, Ceiling Fan(s), Electric
Appliances
- Included: Dishwasher, Gas Cooktop, Disposal, Gas Oven, Microwave, Tankless Water Heater, Vented Exhaust Fan
Features
- Decorative/Designer Lighting Fixtures, Eat-in Kitchen, High Speed Internet, Kitchen Island, Open Floorplan, Cable TV, Vaulted Ceiling(s), Walk-In Closet(s)
- Flooring: Carpet, Ceramic Tile, Hardwood
- Has basement: No
- Has fireplace: No
Interior area
- Total interior livable area: 2,939 sqft
Property
Parking
- Total spaces: 2
- Parking features: Driveway, Garage Faces Front, Garage, Garage Door Opener, Inside Entrance
- Attached garage spaces: 2
- Has uncovered spaces: Yes
Features
- Levels: Two
- Stories: 2
- Pool features: None
- Fencing: Wood
Lot
- Size: 7,840 sqft
Details
- Parcel number: 42588519
Construction
Type & style
- Home type: SingleFamily
- Architectural style: Traditional,Detached
- Property subtype: Single Family Residence
Materials
- Brick
- Foundation: Slab
- Roof: Composition
Condition
- Year built: 2020
Utilities & green energy
- Sewer: Public Sewer
- Water: Public
- Utilities for property: Sewer Available, Water Available, Cable Available
Community & neighborhood
Security
- Security features: Security System, Carbon Monoxide Detector(s)
Location
- Region: Haslet
- Subdivision: Wellington
HOA & financial
HOA
- Has HOA: Yes
- HOA fee: $770 annually
- Services included: Association Management
- Association name: First Service Residential
- Association phone: 954-926-2921
Other
Other facts
- Listing terms: Cash,Conventional,FHA,VA Loan
Price history
| Date | Event | Price |
|---|---|---|
| 1/30/2026 | Sold | -- |
Source: NTREIS #21166310 Report a problem | ||
| 1/30/2026 | Pending sale | $435,000$148/sqft |
Source: NTREIS #21166310 Report a problem | ||
| 1/30/2026 | Listed for sale | $435,000$148/sqft |
Source: NTREIS #21166310 Report a problem | ||
| 12/17/2025 | Listing removed | $435,000$148/sqft |
Source: NTREIS #21105224 Report a problem | ||
| 12/8/2025 | Price change | $435,000-3.3%$148/sqft |
Source: NTREIS #21105224 Report a problem | ||
Public tax history
| Year | Property taxes | Tax assessment |
|---|---|---|
| 2024 | $4,134 -9% | $437,468 -12.9% |
| 2023 | $4,542 -4.3% | $502,064 +21.5% |
| 2022 | $4,748 +6.3% | $413,348 +8.2% |
Find assessor info on the county website
Neighborhood: 76052
Nearby schools
GreatSchools rating
- 7/10Carl E Schluter Elementary SchoolGrades: PK-5Distance: 0.6 mi
- 6/10Leo Adams MiddleGrades: 6-8Distance: 0.8 mi
- 7/10V R Eaton High SchoolGrades: 9-12Distance: 0.5 mi
Schools provided by the listing agent
- Elementary: Carl E. Schluter
- Middle: Leo Adams
- High: Eaton
- District: Northwest ISD
Source: NTREIS. This data may not be complete. We recommend contacting the local school district to confirm school assignments for this home.
Get a cash offer in 3 minutes
Find out how much your home could sell for in as little as 3 minutes with a no-obligation cash offer.
Estimated market value$435,000
Get a cash offer in 3 minutes
Find out how much your home could sell for in as little as 3 minutes with a no-obligation cash offer.
Estimated market value
$435,000
