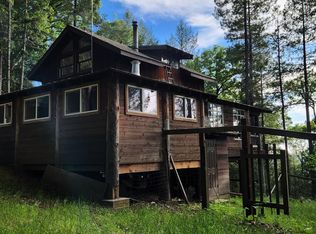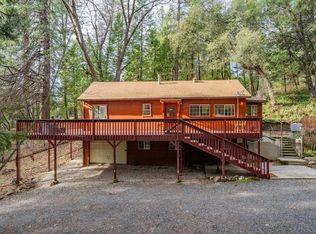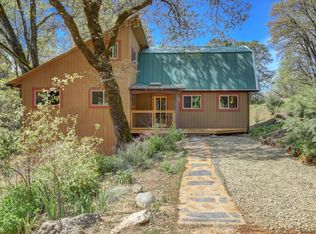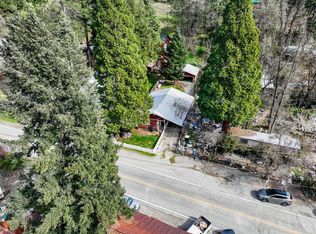Recently renovated 2 bed / 1 bath well built log-faced cabin is tucked back in the woods adjacent to Forest Service lands. Features include a big loft, a den or office and amazing wood beams. Cozy up to your wood burning fireplace or enjoy the warmth from a new propane furnace. Concrete countertops in this well appointed kitchen with a fridge, a new propane stove, and washer/dryer hookups. Enjoy a large back veiw deck, cleared garden space and fire hardened brush and tree clearing already done around this home. A recently installed solar system and backup generator have been installed providing a reliable power source for this off grid home.
Pending
$345,000
17400 Grizzly Ridge Rd, Nevada City, CA 95959
2beds
1,500sqft
Est.:
Single Family Residence
Built in 1992
20 Acres Lot
$325,400 Zestimate®
$230/sqft
$-- HOA
What's special
- 26 days |
- 2,699 |
- 190 |
Zillow last checked: 8 hours ago
Listing updated: January 14, 2026 at 01:25pm
Listed by:
Alan Savage,
eXp Realty of Northern California, Inc.
Source: eXp Realty,MLS#: 225099737Originating MLS: MetroList Services, Inc.
Facts & features
Interior
Bedrooms & bathrooms
- Bedrooms: 2
- Bathrooms: 1
- Full bathrooms: 1
Rooms
- Room types: Master Bedroom, Bonus Room, Great Room, Kitchen, Living Room
Heating
- Propane, Wall Furnace, Wood Stove
Cooling
- Ceiling Fan(s), None
Appliances
- Included: Free Standing Gas Range, Free Standing Refrigerator, Gas Plumbed, Gas Water Heater, Hood Over Range, Free Standing Gas Oven
- Laundry: Laundry Closet, Gas Hook-Up, Ground Floor, In Kitchen
Features
- Open Beam Ceiling
- Flooring: Tile, Wood
- Windows: Dual Pane Full, Window Screens
- Number of fireplaces: 1
- Fireplace features: Free Standing, Wood Burning
Interior area
- Total interior livable area: 1,500 sqft
Property
Parking
- Total spaces: 8
- Parking features: Covered, Detached, Size Limited, Uncovered Parking Spaces 2+
- Carport spaces: 2
- Uncovered spaces: 6
Features
- Levels: Two
- Stories: 2
- Patio & porch: Front Porch, Back Porch, Uncovered Deck, Covered Patio
- Fencing: None
- Has view: Yes
- View description: Forest, Woods
Lot
- Size: 20 Acres
- Features: Private, Secluded, Shape Regular
- Topography: Forest, Snow Line Below, Level, Lot Grade Varies, Lot Sloped, Trees Many
Details
- Additional structures: Storage
- Parcel number: 003280018000
- Zoning description: Forest
- Other equipment: Dish Antenna
Construction
Type & style
- Home type: SingleFamily
- Architectural style: Log, Cabin, Rustic, Cottage
- Property subtype: Single Family Residence
Materials
- Wood Siding, Log
- Foundation: Concrete Perimeter, Raised
- Roof: Metal
Condition
- Updated/Remodeled
- Year built: 1992
Utilities & green energy
- Electric: Generator, Photovoltaics Seller Owned
- Sewer: Septic Tank, Holding Tank
- Water: Well, Private
Community & HOA
HOA
- Has HOA: No
Location
- Region: Nevada City
- Elevation: 3697
Financial & listing details
- Price per square foot: $230/sqft
- Date on market: 8/6/2025
- Road surface type: Unimproved, Gravel
Estimated market value
$325,400
$306,000 - $342,000
$2,418/mo
Price history
Price history
| Date | Event | Price |
|---|---|---|
| 1/8/2026 | Pending sale | $345,000$230/sqft |
Source: eXp Realty #225099737 Report a problem | ||
| 9/22/2025 | Price change | $345,000-11.3%$230/sqft |
Source: MetroList Services of CA #225099737 Report a problem | ||
| 8/6/2025 | Listed for sale | $389,000$259/sqft |
Source: MetroList Services of CA #225099737 Report a problem | ||
Public tax history
Public tax history
Tax history is unavailable.BuyAbility℠ payment
Est. payment
$2,040/mo
Principal & interest
$1617
Property taxes
$302
Home insurance
$121
Climate risks
Neighborhood: 95959
Nearby schools
GreatSchools rating
- 3/10Grizzly Hill SchoolGrades: K-8Distance: 4.9 mi
- 7/10Nevada Union High SchoolGrades: 9-12Distance: 13.2 mi
Schools provided by the listing agent
- District: Nevada City
Source: eXp Realty. This data may not be complete. We recommend contacting the local school district to confirm school assignments for this home.
- Loading



