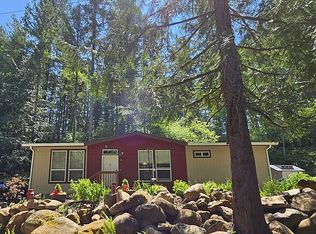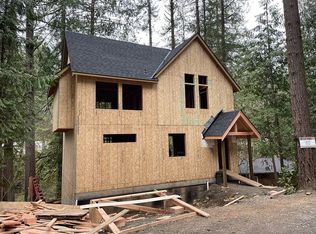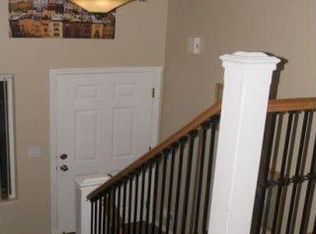Sold
$880,000
17403 NE Cole Witter Rd, Battle Ground, WA 98604
5beds
3,752sqft
Residential, Single Family Residence
Built in 1979
1.34 Acres Lot
$883,600 Zestimate®
$235/sqft
$3,592 Estimated rent
Home value
$883,600
$822,000 - $945,000
$3,592/mo
Zestimate® history
Loading...
Owner options
Explore your selling options
What's special
Welcome to your dream home, a stunning 5-bedroom, 2.1 bathroom sanctuary that combines luxury with nature. Nestled in a private, serene setting, this property offers the perfect retreat with modern amenities and ample space. Enjoy the soothing sounds of the East Fork Lewis River right outside your door. Step inside to find beautifully hickory hardwood flooring that adds warmth and elegance throughout. The spacious living areas are enhanced by surround sound speakers, providing an immersive audio experience for entertainment and relaxation. The heart of this home is its outdoor living space. Step out onto the new exterior deck and enjoy the tranquility of your surroundings. The exterior kitchen and firepit area are perfect for hosting gatherings with family and friends, creating unforgettable memories in a picturesque setting. For those who work from home or need additional space, the dedicated office and bonus room offer versatility and comfort. Stay connected with high-speed internet, ensuring seamless work and leisure activities. Practicality meets luxury with a central vacuum system that simplifies cleaning and a 3-car garage extra deep that provides ample storage. The property's natural beauty is complemented by the privacy of mature trees, making it a true oasis.Don't miss the opportunity to own this exceptional home where luxury meets nature. Schedule a viewing today and experience the perfect blend of comfort, style, and serenity. Your dream property awaits.
Zillow last checked: 8 hours ago
Listing updated: June 29, 2024 at 04:24am
Listed by:
Hailey Parker 360-609-0007,
eXp Realty LLC
Bought with:
Janet LeBlanc, 82966
John L. Scott Real Estate
Source: RMLS (OR),MLS#: 24033078
Facts & features
Interior
Bedrooms & bathrooms
- Bedrooms: 5
- Bathrooms: 3
- Full bathrooms: 2
- Partial bathrooms: 1
- Main level bathrooms: 2
Primary bedroom
- Features: Central Vacuum, French Doors, Sound System, Shower, Soaking Tub, Walkin Closet, Wallto Wall Carpet
- Level: Main
Bedroom 2
- Features: Closet, Wallto Wall Carpet
- Level: Upper
Bedroom 3
- Features: Closet, Wallto Wall Carpet
- Level: Upper
Bedroom 4
- Features: Wallto Wall Carpet
- Level: Upper
Bedroom 5
- Level: Main
Dining room
- Features: Hardwood Floors
- Level: Main
Kitchen
- Features: Dishwasher, Hardwood Floors, Microwave
- Level: Main
Living room
- Features: Central Vacuum, Hardwood Floors, Sound System
- Level: Main
Heating
- Forced Air
Cooling
- Central Air
Appliances
- Included: Built In Oven, Built-In Refrigerator, Dishwasher, Gas Appliances, Microwave, Stainless Steel Appliance(s), Trash Compactor, Electric Water Heater
Features
- Central Vacuum, High Speed Internet, Sound System, Vaulted Ceiling(s), Closet, Shower, Soaking Tub, Walk-In Closet(s), Cook Island
- Flooring: Hardwood, Wall to Wall Carpet
- Doors: French Doors
- Windows: Vinyl Frames
- Basement: Crawl Space
- Fireplace features: Electric, Propane
Interior area
- Total structure area: 3,752
- Total interior livable area: 3,752 sqft
Property
Parking
- Total spaces: 3
- Parking features: Driveway, Attached, Extra Deep Garage
- Attached garage spaces: 3
- Has uncovered spaces: Yes
Features
- Levels: Two
- Stories: 2
- Patio & porch: Deck
- Exterior features: Built-in Barbecue
- Has view: Yes
- View description: River, Trees/Woods
- Has water view: Yes
- Water view: River
- Waterfront features: River Front
- Body of water: Eastfork Lewis River
Lot
- Size: 1.34 Acres
- Dimensions: 58,370 sq. ft
- Features: Corner Lot, Gentle Sloping, Private, Trees, Acres 1 to 3
Details
- Additional structures: HomeTheater
- Parcel number: 233248000
- Zoning: R-10
- Other equipment: Home Theater
Construction
Type & style
- Home type: SingleFamily
- Property subtype: Residential, Single Family Residence
Materials
- Cement Siding
- Foundation: Concrete Perimeter
- Roof: Composition
Condition
- Updated/Remodeled
- New construction: No
- Year built: 1979
Utilities & green energy
- Gas: Propane
- Sewer: Septic Tank
- Water: Public
- Utilities for property: Cable Connected
Community & neighborhood
Location
- Region: Battle Ground
- Subdivision: #144 Sec 18 T4nr3ewm 1.34a
Other
Other facts
- Listing terms: Cash,Conventional,FHA,USDA Loan,VA Loan
- Road surface type: Concrete
Price history
| Date | Event | Price |
|---|---|---|
| 6/28/2024 | Sold | $880,000+43.1%$235/sqft |
Source: | ||
| 8/16/2019 | Sold | $615,000+32.3%$164/sqft |
Source: | ||
| 3/3/2017 | Sold | $465,000+11.3%$124/sqft |
Source: | ||
| 3/31/2016 | Sold | $417,900+22.6%$111/sqft |
Source: Public Record Report a problem | ||
| 3/11/2010 | Sold | $341,000-19.5%$91/sqft |
Source: Public Record Report a problem | ||
Public tax history
| Year | Property taxes | Tax assessment |
|---|---|---|
| 2024 | $7,798 +31.3% | $782,993 +0.7% |
| 2023 | $5,937 -16.4% | $777,517 +1.2% |
| 2022 | $7,099 +11.3% | $768,178 +14.9% |
Find assessor info on the county website
Neighborhood: 98604
Nearby schools
GreatSchools rating
- 7/10Captain StrongGrades: PK-4Distance: 4 mi
- 6/10Chief Umtuch Middle SchoolGrades: 5-8Distance: 4.1 mi
- 6/10Battle Ground High SchoolGrades: 9-12Distance: 4.2 mi
Schools provided by the listing agent
- Elementary: Captain Strong
- Middle: Chief Umtuch
- High: Battle Ground
Source: RMLS (OR). This data may not be complete. We recommend contacting the local school district to confirm school assignments for this home.
Get a cash offer in 3 minutes
Find out how much your home could sell for in as little as 3 minutes with a no-obligation cash offer.
Estimated market value
$883,600


