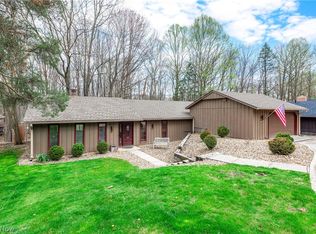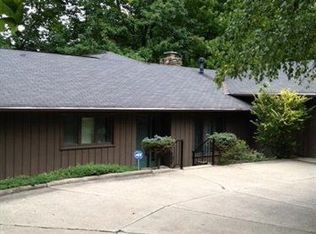Sold for $450,000
$450,000
17404 Falling Water Rd, Strongsville, OH 44136
4beds
2,300sqft
Single Family Residence
Built in 1974
0.25 Acres Lot
$467,100 Zestimate®
$196/sqft
$2,753 Estimated rent
Home value
$467,100
Estimated sales range
Not available
$2,753/mo
Zestimate® history
Loading...
Owner options
Explore your selling options
What's special
Welcome to 17404 Falling Water Rd, a captivating ranch-style retreat nestled in the heart of Strongsville. Boasting 2,300 sqft of living space, this exquisite 4-bedroom, 2.5-bathroom home is a masterpiece of comfort & style, perfect for those seeking both tranquility & convenience. Step inside to discover a stunning great room, adorned with wood floors, offering picturesque views of the expansive deck & lush woods beyond. The adjacent family room is an entertainer’s dream, featuring a cozy fireplace, a wet bar, skylights, & abundant storage, creating an inviting atmosphere for gatherings or quiet relaxing evenings. The eat-in kitchen is a chef's delight, outfitted with modern finishes, stainless steel appliances, & illuminated by a skylight, ensuring your culinary experiences are always elevated. The primary suite is a sanctuary of luxury, complete with a walk-in closet, a private bath boasting double sinks & a bidet, & direct access to the deck through sliding glass doors. Three additional bedrooms offer generous space, with 2 containing built-in dressers in their closets & the 3rd with french doors & access to the outside. A dedicated laundry room adds convenience, while the screened-in porch, with its outdoor fan & ambient lighting, provides an idyllic setting for enjoying warm evenings. Outside, the newly painted expansive deck is perfect for summer barbecues & alfresco dining. The home also includes a 2-car attached garage, ensuring ample space for vehicles & storage. Just moments away lies a neighborhood pool, perfect for warm days & fostering community connections. Situated in a prime location, this property combines a peaceful setting with accessibility to local amenities. Strongsville offers excellent schools, parks, & shopping destinations, ensuring everything you need is within a short drive. Don’t miss the opportunity to make this remarkable property your own. Schedule a viewing today & experience firsthand the charm & allure of this exceptional home.
Zillow last checked: 8 hours ago
Listing updated: July 30, 2025 at 12:01pm
Listing Provided by:
Anthony R Latina 440-465-5611 anthonylatinarealestate@gmail.com,
RE/MAX Crossroads Properties
Bought with:
Ben Gilbert, 2018004240
Keller Williams Elevate
Source: MLS Now,MLS#: 5123807 Originating MLS: Akron Cleveland Association of REALTORS
Originating MLS: Akron Cleveland Association of REALTORS
Facts & features
Interior
Bedrooms & bathrooms
- Bedrooms: 4
- Bathrooms: 3
- Full bathrooms: 2
- 1/2 bathrooms: 1
- Main level bathrooms: 3
- Main level bedrooms: 4
Primary bedroom
- Description: Flooring: Carpet
- Level: First
- Dimensions: 14.00 x 11.00
Bedroom
- Description: Flooring: Carpet
- Level: First
- Dimensions: 13.00 x 11.00
Bedroom
- Description: Flooring: Carpet,Wood
- Level: First
- Dimensions: 14.00 x 9.00
Bedroom
- Description: Flooring: Carpet
- Features: Walk-In Closet(s)
- Level: First
- Dimensions: 13.00 x 12.00
Primary bathroom
- Description: Flooring: Tile
- Level: First
- Dimensions: 10.4 x 4.9
Bathroom
- Description: Flooring: Tile
- Level: First
- Dimensions: 7.9 x 4.8
Bathroom
- Description: Flooring: Wood
- Level: First
- Dimensions: 4.8 x 4.2
Family room
- Description: Flooring: Wood
- Features: Fireplace
- Level: First
- Dimensions: 23.00 x 12.00
Great room
- Description: Flooring: Wood
- Level: First
- Dimensions: 15.00 x 14.00
Kitchen
- Description: Flooring: Wood
- Features: Granite Counters
- Level: First
- Dimensions: 25.00 x 10.00
Laundry
- Level: First
- Dimensions: 7 x 6.6
Heating
- Electric, Heat Pump
Cooling
- Central Air, Ceiling Fan(s), Electric, Heat Pump
Appliances
- Included: Cooktop, Dryer, Dishwasher, Freezer, Disposal, Microwave, Range, Refrigerator, Washer
- Laundry: Main Level, Laundry Room, Laundry Tub, Sink
Features
- Wet Bar, Bidet, Ceiling Fan(s), Double Vanity, Eat-in Kitchen, Granite Counters, Storage, Walk-In Closet(s)
- Windows: Blinds, Screens, Skylight(s)
- Basement: None
- Number of fireplaces: 1
- Fireplace features: Family Room, Raised Hearth
Interior area
- Total structure area: 2,300
- Total interior livable area: 2,300 sqft
- Finished area above ground: 2,300
Property
Parking
- Total spaces: 2
- Parking features: Attached, Direct Access, Electricity, Garage Faces Front, Garage, Garage Door Opener, Heated Garage
- Attached garage spaces: 2
Features
- Levels: One
- Stories: 1
- Patio & porch: Deck, Enclosed, Patio, Porch, Screened
- Exterior features: Courtyard
- Has private pool: Yes
- Pool features: Diving Board, In Ground, Outdoor Pool, Community
- Has view: Yes
- View description: Trees/Woods
Lot
- Size: 0.25 Acres
- Dimensions: 85 x 130
- Features: Front Yard, Many Trees, Views, Wooded
Details
- Parcel number: 39609038
- Special conditions: Standard
Construction
Type & style
- Home type: SingleFamily
- Architectural style: Ranch
- Property subtype: Single Family Residence
Materials
- Cedar, Wood Siding
- Foundation: Slab
- Roof: Asphalt,Fiberglass,Shingle
Condition
- Year built: 1974
Utilities & green energy
- Sewer: Public Sewer
- Water: Public
Community & neighborhood
Security
- Security features: Smoke Detector(s)
Community
- Community features: Clubhouse, Curbs, Playground, Park, Shopping, Sidewalks, Pool
Location
- Region: Strongsville
- Subdivision: Ledgewood
HOA & financial
HOA
- Has HOA: Yes
- HOA fee: $725 annually
- Services included: Common Area Maintenance, Insurance, Maintenance Grounds, Other, Pool(s), Recreation Facilities, Reserve Fund
- Association name: Ledgewood Association
Price history
| Date | Event | Price |
|---|---|---|
| 7/30/2025 | Sold | $450,000-2.2%$196/sqft |
Source: | ||
| 7/21/2025 | Pending sale | $459,900$200/sqft |
Source: | ||
| 6/24/2025 | Contingent | $459,900$200/sqft |
Source: | ||
| 6/16/2025 | Price change | $459,900-1.9%$200/sqft |
Source: | ||
| 6/5/2025 | Price change | $469,000-1.2%$204/sqft |
Source: | ||
Public tax history
| Year | Property taxes | Tax assessment |
|---|---|---|
| 2024 | $5,362 -11.6% | $114,210 +17.8% |
| 2023 | $6,069 +0.7% | $96,920 |
| 2022 | $6,025 +0.8% | $96,920 |
Find assessor info on the county website
Neighborhood: 44136
Nearby schools
GreatSchools rating
- 6/10Muraski Elementary SchoolGrades: K-5Distance: 1.5 mi
- 7/10Strongsville Middle SchoolGrades: 6-8Distance: 0.8 mi
- 9/10Strongsville High SchoolGrades: 9-12Distance: 1.7 mi
Schools provided by the listing agent
- District: Strongsville CSD - 1830
Source: MLS Now. This data may not be complete. We recommend contacting the local school district to confirm school assignments for this home.
Get a cash offer in 3 minutes
Find out how much your home could sell for in as little as 3 minutes with a no-obligation cash offer.
Estimated market value$467,100
Get a cash offer in 3 minutes
Find out how much your home could sell for in as little as 3 minutes with a no-obligation cash offer.
Estimated market value
$467,100

