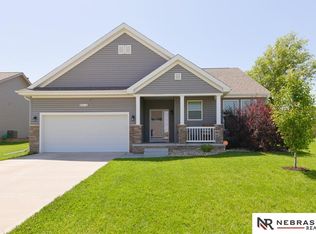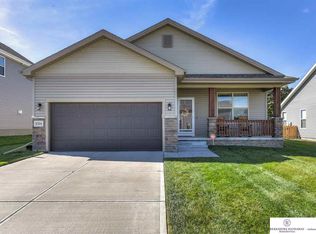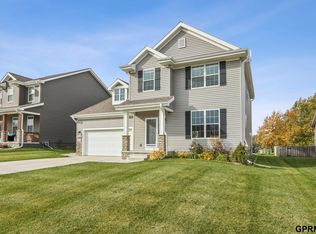Sold for $635,000
$635,000
17405 State St, Bennington, NE 68007
4beds
4,113sqft
Single Family Residence
Built in 1974
1.76 Acres Lot
$654,000 Zestimate®
$154/sqft
$3,894 Estimated rent
Home value
$654,000
$615,000 - $693,000
$3,894/mo
Zestimate® history
Loading...
Owner options
Explore your selling options
What's special
Contract pending. Your chance to own a piece of history! This beautiful Bennington acreage was once a stop along the Historic Pony Express! In addition to the historical significance, the beautiful views and the LOW TAX LEVY, the 1.75 acre property also features a 30'8"x 60' Outbuilding with insulated walls, 220V service and a trench drain with removable grates. The all electric home is easy on the pocket book and features loads of upgraded amenities. New carpet on the main and a fresh coat of SW Agreeable gray paint. The kitchen was previously updated and features granite countertops, under cabinet lighting, SS appliances and double ovens. The finished basement features a 4th bedroom, flex room and office or exercise area. Loads of storage, a wet bar and large open family room perfect for entertaining and is already set up with a Bose surround sound system. Come see for yourself today!
Zillow last checked: 8 hours ago
Listing updated: April 13, 2024 at 05:46am
Listed by:
Cassidee Reeve 402-706-2901,
NP Dodge RE Sales Inc 148Dodge
Bought with:
Robin Philips, 20020285
NP Dodge RE Sales Inc 148Dodge
Source: GPRMLS,MLS#: 22302365
Facts & features
Interior
Bedrooms & bathrooms
- Bedrooms: 4
- Bathrooms: 4
- Full bathrooms: 1
- 3/4 bathrooms: 2
- 1/4 bathrooms: 1
- Main level bathrooms: 3
Primary bedroom
- Features: Wall/Wall Carpeting, Window Covering, Ceiling Fan(s), Walk-In Closet(s)
- Level: Main
- Dimensions: 1520 x 1210
Bedroom 2
- Features: Wall/Wall Carpeting
- Level: Main
- Dimensions: 1130 x 1030
Bedroom 3
- Features: Wall/Wall Carpeting
- Level: Main
- Dimensions: 1130 x 1030
Bedroom 4
- Features: Wall/Wall Carpeting, Egress Window
- Level: Basement
- Dimensions: 1450 x 1310
Primary bathroom
- Features: Full
Family room
- Features: Wood Floor, Window Covering, Fireplace, Cath./Vaulted Ceiling, 9'+ Ceiling, Ceiling Fan(s), Sliding Glass Door
- Level: Main
- Dimensions: 292 x 2511
Kitchen
- Features: Wood Floor, Cath./Vaulted Ceiling, 9'+ Ceiling, Ceiling Fan(s)
- Level: Main
- Dimensions: 146 x 134
Living room
- Features: Wood Floor, Window Covering, Cath./Vaulted Ceiling, 9'+ Ceiling, Dining Area
- Level: Main
- Dimensions: 2170 x 153
Basement
- Area: 1930
Heating
- Electric, Heat Pump
Cooling
- Central Air
Appliances
- Included: Oven, Refrigerator, Water Softener, Freezer, Dishwasher, Disposal, Microwave, Double Oven, Cooktop
- Laundry: Ceramic Tile Floor
Features
- Wet Bar, High Ceilings, Exercise Room, Ceiling Fan(s), Garage Floor Drain
- Flooring: Wood, Carpet, Ceramic Tile
- Doors: Sliding Doors
- Windows: Window Coverings
- Basement: Egress,Finished
- Number of fireplaces: 1
- Fireplace features: Family Room, Gas Log
Interior area
- Total structure area: 4,113
- Total interior livable area: 4,113 sqft
- Finished area above ground: 2,183
- Finished area below ground: 1,930
Property
Parking
- Total spaces: 8
- Parking features: Attached, Detached, Garage Door Opener
- Attached garage spaces: 8
Features
- Patio & porch: Patio
- Fencing: Chain Link,Partial
Lot
- Size: 1.76 Acres
- Dimensions: 264 x 290 x 264 x 290
- Features: Over 1 up to 5 Acres, City Lot, Level, Paved
Details
- Additional structures: Outbuilding
- Parcel number: 0123360008
Construction
Type & style
- Home type: SingleFamily
- Architectural style: Ranch,Traditional
- Property subtype: Single Family Residence
Materials
- Steel Siding, Brick/Other, Block
- Foundation: Block
- Roof: Composition
Condition
- Not New and NOT a Model
- New construction: No
- Year built: 1974
Utilities & green energy
- Sewer: Septic Tank
- Water: Well
- Utilities for property: Electricity Available, Cable Available
Community & neighborhood
Location
- Region: Bennington
- Subdivision: Lands
Other
Other facts
- Listing terms: VA Loan,FHA,Conventional,Cash
- Ownership: Fee Simple
- Road surface type: Paved
Price history
| Date | Event | Price |
|---|---|---|
| 3/24/2023 | Sold | $635,000-5.9%$154/sqft |
Source: | ||
| 3/4/2023 | Pending sale | $675,000$164/sqft |
Source: | ||
| 11/16/2022 | Price change | $675,000-3.6%$164/sqft |
Source: | ||
| 10/6/2022 | Price change | $699,900-2.8%$170/sqft |
Source: | ||
| 9/9/2022 | Price change | $720,000-2%$175/sqft |
Source: | ||
Public tax history
| Year | Property taxes | Tax assessment |
|---|---|---|
| 2025 | -- | $484,200 |
| 2024 | $5,987 +18.6% | $484,200 +61.3% |
| 2023 | $5,047 +1.2% | $300,100 +13.8% |
Find assessor info on the county website
Neighborhood: 68007
Nearby schools
GreatSchools rating
- 7/10WOODBROOK ELEMENTARY SCHOOLGrades: PK-5Distance: 1.6 mi
- 8/10ELKHORN NORTH RIDGE MIDDLE SCHOOLGrades: 6-8Distance: 1.5 mi
- 9/10Elkhorn High SchoolGrades: 9-12Distance: 4.9 mi
Schools provided by the listing agent
- Elementary: Woodbrook
- Middle: Elkhorn North Ridge
- High: Elkhorn North
- District: Elkhorn
Source: GPRMLS. This data may not be complete. We recommend contacting the local school district to confirm school assignments for this home.
Get pre-qualified for a loan
At Zillow Home Loans, we can pre-qualify you in as little as 5 minutes with no impact to your credit score.An equal housing lender. NMLS #10287.
Sell with ease on Zillow
Get a Zillow Showcase℠ listing at no additional cost and you could sell for —faster.
$654,000
2% more+$13,080
With Zillow Showcase(estimated)$667,080


