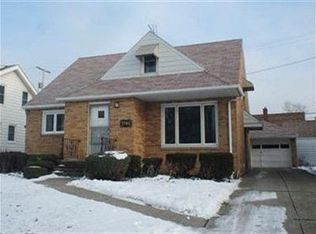Sold for $244,000 on 07/21/25
$244,000
17409 Tarrymore Rd, Cleveland, OH 44119
3beds
1,901sqft
Single Family Residence
Built in 1927
4,321.15 Square Feet Lot
$246,800 Zestimate®
$128/sqft
$1,783 Estimated rent
Home value
$246,800
$227,000 - $267,000
$1,783/mo
Zestimate® history
Loading...
Owner options
Explore your selling options
What's special
Charming 3-Bedroom, 2.5-Bath Home
This beautifully updated 3-bedroom, 2.5-bath Cape Cod home offers 1,351 sq ft above and 550 below ground of modern living space in the vibrant North Collinwood neighborhood. Located just steps from the East Shore Beach Club and Wildwood State Park, and minutes from downtown Cleveland, this move-in-ready residence combines classic charm with contemporary amenities.
Inside, natural light floods the home, highlighting refinished hardwood floors throughout the first floor. The spacious living room features a decorative fireplace and flows seamlessly into the bright front sunroom—perfect for enjoying morning coffee or unwinding in the evening. At the heart of the home is the beautifully updated kitchen, featuring leathered granite countertops and heated floors, offering both aesthetic appeal and practical benefits. The formal dining room, complete with built-in cabinets and bench seating, provides a welcoming space for meals and entertaining. A convenient powder room and rear mudroom with built-in storage complete the main level.
Upstairs, the large owner's bedroom offers ample space, while two additional bedrooms and a full bathroom provide comfort and convenience. The finished basement offers potential for a recreation room, home office, or additional storage.
Outside, the 1.5-car detached garage includes a 220V outlet, ready for an electric vehicle or hot tub. The outdoor patio and covered front porch are perfect for entertaining or enjoying the outdoors.
This home is ideally located near schools, public transportation, and freeway access, with easy access to downtown Cleveland, University Circle, and the Waterloo Arts and Entertainment District.
Priced at $245,000 this home offers a unique opportunity to enjoy modern living in a vibrant community. Schedule your showing today!
Zillow last checked: 8 hours ago
Listing updated: July 22, 2025 at 08:48am
Listing Provided by:
Austin Assad austinassad1@gmail.com330-541-6918,
HomeSmart Real Estate Momentum LLC
Bought with:
Steven Aviram, 2019002986
Aspire Community Realty, LLC
Source: MLS Now,MLS#: 5128824 Originating MLS: Lake Geauga Area Association of REALTORS
Originating MLS: Lake Geauga Area Association of REALTORS
Facts & features
Interior
Bedrooms & bathrooms
- Bedrooms: 3
- Bathrooms: 3
- Full bathrooms: 2
- 1/2 bathrooms: 1
- Main level bathrooms: 1
Primary bedroom
- Description: Flooring: Carpet
- Level: Second
- Dimensions: 19 x 11
Bedroom
- Description: Flooring: Carpet
- Level: Second
- Dimensions: 15 x 13
Bedroom
- Description: Flooring: Carpet
- Level: Second
- Dimensions: 11 x 8
Bathroom
- Description: Flooring: Ceramic Tile
- Level: First
Bathroom
- Description: Flooring: Ceramic Tile
- Level: Second
Bathroom
- Level: Basement
Dining room
- Description: Flooring: Wood
- Level: First
- Dimensions: 13 x 13
Kitchen
- Description: Heated Flooring,Flooring: Tile
- Features: Breakfast Bar
- Level: First
- Dimensions: 17 x 10
Living room
- Description: Flooring: Wood
- Level: First
- Dimensions: 24 x 13
Recreation
- Description: Flooring: Luxury Vinyl Tile
- Level: Basement
Sunroom
- Description: Flooring: Wood
- Level: First
- Dimensions: 10 x 7
Heating
- Forced Air
Cooling
- Central Air
Appliances
- Included: Dishwasher, Microwave, Range, Refrigerator
- Laundry: Gas Dryer Hookup, In Basement
Features
- Eat-in Kitchen, Granite Counters, Smart Thermostat, Natural Woodwork
- Basement: Full,Partially Finished
- Number of fireplaces: 1
Interior area
- Total structure area: 1,901
- Total interior livable area: 1,901 sqft
- Finished area above ground: 1,351
- Finished area below ground: 550
Property
Parking
- Total spaces: 1.5
- Parking features: Detached, Garage
- Garage spaces: 1.5
Features
- Levels: Three Or More,Two
- Stories: 2
- Patio & porch: Patio, Porch
- Exterior features: Private Yard
- Waterfront features: Beach Front, Lake Privileges
Lot
- Size: 4,321 sqft
- Features: Beach Front
Details
- Parcel number: 11402061
Construction
Type & style
- Home type: SingleFamily
- Architectural style: Cape Cod
- Property subtype: Single Family Residence
Materials
- Aluminum Siding, Brick
- Roof: Asphalt,Fiberglass
Condition
- Year built: 1927
Utilities & green energy
- Sewer: Public Sewer
- Water: Public
Community & neighborhood
Community
- Community features: Lake, Playground, Park, Sidewalks
Location
- Region: Cleveland
- Subdivision: Shore Park
Other
Other facts
- Listing terms: Cash,Conventional,FHA,VA Loan
Price history
| Date | Event | Price |
|---|---|---|
| 7/22/2025 | Pending sale | $245,000+0.4%$129/sqft |
Source: | ||
| 7/21/2025 | Sold | $244,000-0.4%$128/sqft |
Source: | ||
| 6/11/2025 | Contingent | $245,000$129/sqft |
Source: | ||
| 6/6/2025 | Listed for sale | $245,000+104.2%$129/sqft |
Source: | ||
| 5/24/2018 | Sold | $120,000-7.6%$63/sqft |
Source: MLS Now #3981688 | ||
Public tax history
| Year | Property taxes | Tax assessment |
|---|---|---|
| 2024 | $4,394 +37.9% | $67,030 +59.6% |
| 2023 | $3,186 +0.6% | $42,000 |
| 2022 | $3,168 +1% | $42,000 |
Find assessor info on the county website
Neighborhood: North Collinwood
Nearby schools
GreatSchools rating
- 4/10Oliver H Perry Elementary SchoolGrades: PK-8Distance: 0.3 mi
- 3/10Ginn AcademyGrades: K,5,8-12Distance: 1.7 mi
- 4/10Hannah Gibbons-Nottingham Elementary SchoolGrades: PK-8Distance: 1.3 mi
Schools provided by the listing agent
- District: Cleveland Municipal - 1809
Source: MLS Now. This data may not be complete. We recommend contacting the local school district to confirm school assignments for this home.
Get a cash offer in 3 minutes
Find out how much your home could sell for in as little as 3 minutes with a no-obligation cash offer.
Estimated market value
$246,800
Get a cash offer in 3 minutes
Find out how much your home could sell for in as little as 3 minutes with a no-obligation cash offer.
Estimated market value
$246,800
