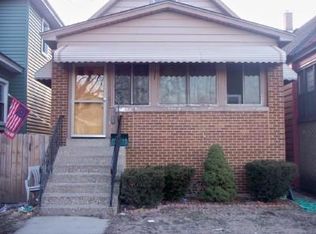Closed
$279,000
1741 Atchison Ave, Whiting, IN 46394
4beds
3,440sqft
Single Family Residence
Built in 1917
3,001.28 Square Feet Lot
$302,500 Zestimate®
$81/sqft
$2,661 Estimated rent
Home value
$302,500
$284,000 - $324,000
$2,661/mo
Zestimate® history
Loading...
Owner options
Explore your selling options
What's special
This 4 bed 3 bath home has been beautifully updated! This spacious & bright home features an open floor plan that seamlessly blends the living, dining, & kitchen areas. The living room, dining room, hallway & primary bedroom all feature original wood floors. The coffered ceilings create an airy & inviting atmosphere that is perfect for relaxing/entertaining. The stylish kitchen boasts stainless appliances, custom cabinetry, & quartz countertops. There are 3 generously sized bedrooms in the upper level. The bonus bedroom is a retreat in the lower level, with french doors which open to the back yard with a great space to entertain or plant your garden in the raised beds. This home includes a bonus room with coffered ceiling, large windows & a cozy fireplace built into custom cabinetry w/window seats, a laundry room, a huge butlers pantry off the kitchen & an enclosed porch overlooking the landscaped front yard. The fenced backyard is perfect for entertaining. Home sits on a full basement
Zillow last checked: 8 hours ago
Listing updated: March 03, 2024 at 12:16am
Listed by:
Laura Eenigenburg,
RE/MAX Executives 219-987-2230
Bought with:
Denisse Soto, RB22000514
Listing Leaders Northwest
Source: NIRA,MLS#: 529270
Facts & features
Interior
Bedrooms & bathrooms
- Bedrooms: 4
- Bathrooms: 3
- Full bathrooms: 2
- 1/2 bathrooms: 1
Primary bedroom
- Area: 176
- Dimensions: 11 x 16
Bedroom 2
- Area: 132
- Dimensions: 12 x 11
Bedroom 3
- Area: 132
- Dimensions: 12 x 11
Bedroom 4
- Area: 342
- Dimensions: 19 x 18
Bathroom
- Description: 1/2
Bathroom
- Description: Full
Bathroom
- Description: Full
Bonus room
- Area: 380
- Dimensions: 19 x 20
Kitchen
- Area: 121
- Dimensions: 11 x 11
Laundry
- Dimensions: 6 x 6
Living room
- Area: 247
- Dimensions: 19 x 13
Other
- Dimensions: 7 x 8
Heating
- Forced Air, Natural Gas
Appliances
- Included: Built-In Gas Range, Dishwasher, Exhaust Fan, Refrigerator
Features
- Cathedral Ceiling(s), In-Law Floorplan, Vaulted Ceiling(s)
- Basement: Daylight
- Number of fireplaces: 1
- Fireplace features: Recreation Room
Interior area
- Total structure area: 3,440
- Total interior livable area: 3,440 sqft
- Finished area above ground: 2,860
Property
Parking
- Parking features: None, Off Street
Features
- Levels: Quad-Level
- Patio & porch: Porch
- Fencing: Fenced
- Frontage length: 25
Lot
- Size: 3,001 sqft
- Dimensions: 25 x 120
- Features: Landscaped, Level
Details
- Parcel number: 450307201015000025
Construction
Type & style
- Home type: SingleFamily
- Property subtype: Single Family Residence
Condition
- New construction: No
- Year built: 1917
Utilities & green energy
- Water: Public
Community & neighborhood
Community
- Community features: Sidewalks
Location
- Region: Whiting
- Subdivision: Central Park Add
HOA & financial
HOA
- Has HOA: No
Other
Other facts
- Listing agreement: Exclusive Right To Sell
- Listing terms: Assumable,Cash,Conventional,FHA,VA Loan
Price history
| Date | Event | Price |
|---|---|---|
| 7/3/2023 | Sold | $279,000$81/sqft |
Source: | ||
| 5/17/2023 | Contingent | $279,000$81/sqft |
Source: | ||
| 4/25/2023 | Listed for sale | $279,000+123.2%$81/sqft |
Source: | ||
| 5/1/2015 | Sold | $125,000$36/sqft |
Source: | ||
| 11/27/2014 | Price change | $125,000-3.1%$36/sqft |
Source: McColly Real Estate #359943 Report a problem | ||
Public tax history
| Year | Property taxes | Tax assessment |
|---|---|---|
| 2024 | $1,732 -0.5% | $253,300 +46.2% |
| 2023 | $1,741 +8.3% | $173,200 -0.5% |
| 2022 | $1,608 -2.3% | $174,100 +8.3% |
Find assessor info on the county website
Neighborhood: 46394
Nearby schools
GreatSchools rating
- 7/10Nathan Hale Elementary SchoolGrades: PK-5Distance: 0.3 mi
- 4/10Whiting Middle SchoolGrades: 6-8Distance: 0.3 mi
- 4/10Whiting High SchoolGrades: 9-12Distance: 0.3 mi

Get pre-qualified for a loan
At Zillow Home Loans, we can pre-qualify you in as little as 5 minutes with no impact to your credit score.An equal housing lender. NMLS #10287.
Sell for more on Zillow
Get a free Zillow Showcase℠ listing and you could sell for .
$302,500
2% more+ $6,050
With Zillow Showcase(estimated)
$308,550