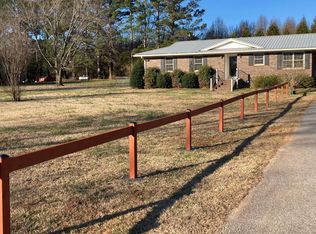Charming Ranch house on approx. 1 acre of land not in a subdivision. Close to Spalding/Pike County Line. Huge master bedroom with en suite bathroom featuring double sinks and drawers in vanity. Large living room, spacious kitchen open to eat-in area. 12 x 20 Outbuilding included and features - concrete floor, electricity, 1 roll up door and 1 standard door. All new carpet throughout interior, fresh paint on interior and exterior, newly painted cabinets in kitchen and hall bathroom, new toilet and vinyl floor in hall bathroom, new interior doors & hardware, new electrical outlets throughout! Call today for an appointment to view your new home!
This property is off market, which means it's not currently listed for sale or rent on Zillow. This may be different from what's available on other websites or public sources.
