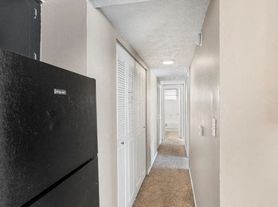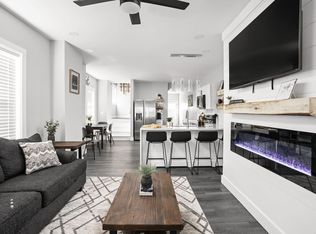Nicely Updated: 5 Bedroom / 2 Bathroom - Single Family House - with Large Backyard on the Eastside! NO application fees! Nice updated 5 Bed / 2 Bath single family home with backyard for your kids or pet to play. Pics are before remodel - so it will look better after. Fridge and Stove included. Section 8 Vouchers gladly accepted: DO need a 5 bedroom voucher. NO application fees! We are willing to work with you on the security deposit. Less than great credit/income is totally okay, as we welcome applicants who are ready for a fresh start or need a second chance. For more properties like this visit Affordable Housing.
House for rent
$2,295/mo
Fees may apply
1741 N Riley Ave, Indianapolis, IN 46218
5beds
1,200sqft
Price may not include required fees and charges. Learn more|
Single family residence
Available now
Driveway parking
What's special
Large backyardFridge and stove included
- 26 days |
- -- |
- -- |
Zillow last checked: 9 hours ago
Listing updated: February 02, 2026 at 09:48am
Travel times
Looking to buy when your lease ends?
Consider a first-time homebuyer savings account designed to grow your down payment with up to a 6% match & a competitive APY.
Facts & features
Interior
Bedrooms & bathrooms
- Bedrooms: 5
- Bathrooms: 2
- Full bathrooms: 2
Appliances
- Included: Refrigerator
Interior area
- Total interior livable area: 1,200 sqft
Property
Parking
- Parking features: Driveway
- Details: Contact manager
Features
- Exterior features: Lawn
Details
- Parcel number: 490733113049000101
Construction
Type & style
- Home type: SingleFamily
- Property subtype: Single Family Residence
Condition
- Year built: 1950
Community & HOA
Location
- Region: Indianapolis
Financial & listing details
- Lease term: Contact For Details
Price history
| Date | Event | Price |
|---|---|---|
| 1/24/2026 | Listed for rent | $2,295$2/sqft |
Source: Zillow Rentals Report a problem | ||
| 1/23/2026 | Listing removed | $2,295$2/sqft |
Source: Zillow Rentals Report a problem | ||
| 12/20/2025 | Listed for rent | $2,295$2/sqft |
Source: Zillow Rentals Report a problem | ||
| 12/20/2025 | Listing removed | $2,295$2/sqft |
Source: Zillow Rentals Report a problem | ||
| 12/7/2025 | Listed for rent | $2,295$2/sqft |
Source: Zillow Rentals Report a problem | ||
Neighborhood: Near Eastside
Nearby schools
GreatSchools rating
- 4/10Brookside School 54Grades: PK-6Distance: 1.6 mi
- 4/10Center for Inquiry School 27Grades: PK-8Distance: 3.3 mi
- 1/10Arsenal Technical High SchoolGrades: 9-12Distance: 2.8 mi

