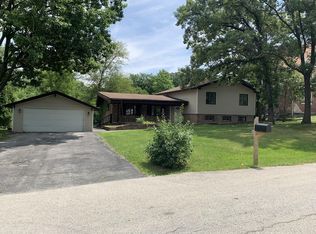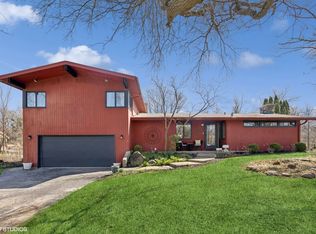Closed
$365,000
1741 Oak Lane Rd, Flossmoor, IL 60422
4beds
2,320sqft
Single Family Residence
Built in 1961
0.5 Acres Lot
$329,500 Zestimate®
$157/sqft
$5,598 Estimated rent
Home value
$329,500
$290,000 - $369,000
$5,598/mo
Zestimate® history
Loading...
Owner options
Explore your selling options
What's special
Schedule your exclusive showing and purchase this home today! This open concept, high ceiling single family home is tucked away in the coveted and private Flossmoor Dell community. This home is the eptimote of privacy and tranquility. Behold the unique character of this spacious home.. There are 4 bedrooms, 2.5 baths, living room, formal dining room, a huge kitchen with stainless steel appliances, sprawling tri-level den/basement, a all seasons sunroom, and large private backyard with a deck and room for a pool. The primary bedroom leads has an ensuite bath and juliet balcony. The long driveway was recently repaved and the property has a 2-car detached garage. There is an additional bath on the lower level/family room with a laundry room and ample storage space. The Seller is relocating and is looking forward to your tour and offer. See you soon! #CloseWithTiff2
Zillow last checked: 8 hours ago
Listing updated: July 27, 2023 at 01:33am
Listing courtesy of:
Tiffany Willis 708-460-4900,
Coldwell Banker Realty
Bought with:
Mary Derman
Keller Williams Preferred Rlty
Julie Cantrell
Keller Williams Preferred Rlty
Source: MRED as distributed by MLS GRID,MLS#: 11803396
Facts & features
Interior
Bedrooms & bathrooms
- Bedrooms: 4
- Bathrooms: 3
- Full bathrooms: 2
- 1/2 bathrooms: 1
Primary bedroom
- Features: Bathroom (Full)
- Level: Second
- Area: 238 Square Feet
- Dimensions: 14X17
Bedroom 2
- Level: Second
- Area: 70 Square Feet
- Dimensions: 10X7
Bedroom 3
- Level: Second
- Area: 140 Square Feet
- Dimensions: 14X10
Bedroom 4
- Level: Second
- Area: 150 Square Feet
- Dimensions: 10X15
Dining room
- Level: Main
- Area: 143 Square Feet
- Dimensions: 11X13
Exercise room
- Level: Main
- Area: 165 Square Feet
- Dimensions: 15X11
Family room
- Level: Basement
- Area: 720 Square Feet
- Dimensions: 18X40
Kitchen
- Level: Main
- Area: 221 Square Feet
- Dimensions: 17X13
Laundry
- Level: Basement
- Area: 56 Square Feet
- Dimensions: 7X8
Living room
- Level: Main
- Area: 360 Square Feet
- Dimensions: 30X12
Heating
- Natural Gas
Cooling
- Central Air
Appliances
- Laundry: In Unit, Sink
Features
- Beamed Ceilings, Open Floorplan, Separate Dining Room
- Flooring: Hardwood, Carpet
- Basement: Finished,Full
- Number of fireplaces: 1
- Fireplace features: Basement
Interior area
- Total structure area: 0
- Total interior livable area: 2,320 sqft
Property
Parking
- Total spaces: 2
- Parking features: Asphalt, On Site, Other, Detached, Garage
- Garage spaces: 2
Accessibility
- Accessibility features: No Disability Access
Features
- Levels: Tri-Level
- Stories: 2
Lot
- Size: 0.50 Acres
- Dimensions: 100X216
Details
- Parcel number: 31124050290000
- Special conditions: None
Construction
Type & style
- Home type: SingleFamily
- Property subtype: Single Family Residence
Materials
- Vinyl Siding
Condition
- New construction: No
- Year built: 1961
Utilities & green energy
- Sewer: Public Sewer
- Water: Public
Community & neighborhood
Location
- Region: Flossmoor
Other
Other facts
- Listing terms: Conventional
- Ownership: Fee Simple
Price history
| Date | Event | Price |
|---|---|---|
| 7/25/2023 | Sold | $365,000-1.4%$157/sqft |
Source: | ||
| 6/16/2023 | Contingent | $369,999$159/sqft |
Source: | ||
| 6/8/2023 | Listed for sale | $369,999+29.8%$159/sqft |
Source: | ||
| 9/28/2021 | Sold | $285,000+32.6%$123/sqft |
Source: | ||
| 2/6/2018 | Listing removed | $2,000$1/sqft |
Source: RE/MAX Synergy #09831758 Report a problem | ||
Public tax history
| Year | Property taxes | Tax assessment |
|---|---|---|
| 2014 | $7,238 +1.5% | $16,432 -6.4% |
| 2013 | $7,130 +1.9% | $17,552 |
| 2012 | $6,999 +3.8% | $17,552 |
Find assessor info on the county website
Neighborhood: 60422
Nearby schools
GreatSchools rating
- 5/10Western Avenue Elementary SchoolGrades: PK-5Distance: 1.1 mi
- 5/10Parker Junior High SchoolGrades: 6-8Distance: 0.3 mi
- 7/10Homewood-Flossmoor High SchoolGrades: 9-12Distance: 1.2 mi
Schools provided by the listing agent
- Elementary: Western Avenue Elementary School
- Middle: Parker Junior High School
- High: Homewood-Flossmoor High School
- District: 161
Source: MRED as distributed by MLS GRID. This data may not be complete. We recommend contacting the local school district to confirm school assignments for this home.
Get a cash offer in 3 minutes
Find out how much your home could sell for in as little as 3 minutes with a no-obligation cash offer.
Estimated market value$329,500
Get a cash offer in 3 minutes
Find out how much your home could sell for in as little as 3 minutes with a no-obligation cash offer.
Estimated market value
$329,500

