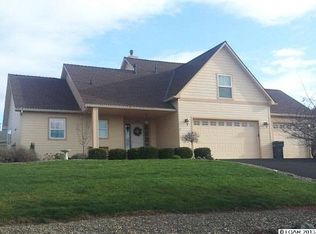Sold
$500,000
1741 Ridgeview Dr, Clarkston, WA 99403
3beds
2baths
2,083sqft
Single Family Residence
Built in 2002
0.29 Acres Lot
$498,400 Zestimate®
$240/sqft
$2,223 Estimated rent
Home value
$498,400
Estimated sales range
Not available
$2,223/mo
Zestimate® history
Loading...
Owner options
Explore your selling options
What's special
Welcome to this beautifully maintained 3-bedroom, 2-bath home offering 2,083 square feet of thoughtfully designed living space, all on one level. With river and valley views from the front porch, this home combines modern convenience with everyday comfort. The inside of the home features a spacious kitchen with a large island, gas range, under-cabinet lighting, and newer appliances, perfect for cooking and entertaining. The living and dining areas create an inviting atmosphere filled with natural light. The primary suite offers a peaceful retreat with a large walk-in closet with cabinetry, while two additional bedrooms provide flexibility for guests, or a home office. Enjoy the efficiency and luxury of a tankless water heater and a high-quality Culligan water softener. Call today for your appointment to view this special home!
Zillow last checked: 8 hours ago
Listing updated: October 13, 2025 at 04:47pm
Listed by:
Cara Thompson 509-254-1244,
Coldwell Banker Tomlinson Associates
Bought with:
Debbie Lee
Assist 2 Sell Discovery Real Estate
Source: IMLS,MLS#: 98956938
Facts & features
Interior
Bedrooms & bathrooms
- Bedrooms: 3
- Bathrooms: 2
- Main level bathrooms: 2
- Main level bedrooms: 3
Primary bedroom
- Level: Main
Bedroom 2
- Level: Main
Bedroom 3
- Level: Main
Heating
- Forced Air, Natural Gas
Cooling
- Central Air
Appliances
- Included: Tankless Water Heater, Dishwasher, Disposal, Double Oven, Microwave, Refrigerator, Water Softener Owned, Gas Range
Features
- Bed-Master Main Level, Formal Dining, Double Vanity, Walk-In Closet(s), Pantry, Kitchen Island, Solid Surface Counters, Number of Baths Main Level: 2
- Flooring: Hardwood, Carpet
- Has basement: No
- Number of fireplaces: 1
- Fireplace features: One, Gas
Interior area
- Total structure area: 2,083
- Total interior livable area: 2,083 sqft
- Finished area above ground: 2,083
Property
Parking
- Total spaces: 2
- Parking features: Attached, Electric Vehicle Charging Station(s), RV Access/Parking
- Attached garage spaces: 2
Features
- Levels: One
- Patio & porch: Covered Patio/Deck
- Has spa: Yes
- Spa features: Bath
- Fencing: Vinyl,Wood
- Has view: Yes
Lot
- Size: 0.29 Acres
- Features: 10000 SF - .49 AC, Garden, Views, Canyon Rim, Auto Sprinkler System, Full Sprinkler System
Details
- Additional structures: Shed(s)
- Parcel number: 13400000900000000
Construction
Type & style
- Home type: SingleFamily
- Property subtype: Single Family Residence
Materials
- HardiPlank Type
- Foundation: Crawl Space
- Roof: Composition
Condition
- Year built: 2002
Utilities & green energy
- Sewer: Septic Tank
- Water: Public
Community & neighborhood
Location
- Region: Clarkston
Other
Other facts
- Listing terms: Cash,Conventional,FHA,VA Loan
- Ownership: Fee Simple
- Road surface type: Paved
Price history
Price history is unavailable.
Public tax history
| Year | Property taxes | Tax assessment |
|---|---|---|
| 2023 | $3,330 -5.6% | $319,200 |
| 2022 | $3,528 +0.3% | $319,200 |
| 2021 | $3,516 +4.7% | $319,200 |
Find assessor info on the county website
Neighborhood: 99403
Nearby schools
GreatSchools rating
- 5/10Heights Elementary SchoolGrades: K-6Distance: 0.4 mi
- 6/10Lincoln Middle SchoolGrades: 7-8Distance: 0.5 mi
- 5/10Charles Francis Adams High SchoolGrades: 9-12Distance: 1.7 mi
Schools provided by the listing agent
- Elementary: Heights (Clarkston)
- Middle: Lincoln (Clarkston)
- High: Clarkston
- District: Clarkston
Source: IMLS. This data may not be complete. We recommend contacting the local school district to confirm school assignments for this home.

Get pre-qualified for a loan
At Zillow Home Loans, we can pre-qualify you in as little as 5 minutes with no impact to your credit score.An equal housing lender. NMLS #10287.
