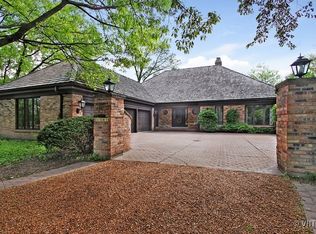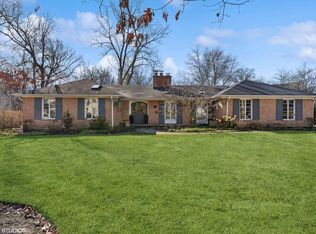Closed
$1,355,762
1741 Ridgewood Ln, Glenview, IL 60025
5beds
4,279sqft
Single Family Residence
Built in 1951
-- sqft lot
$1,406,700 Zestimate®
$317/sqft
$6,936 Estimated rent
Home value
$1,406,700
$1.25M - $1.58M
$6,936/mo
Zestimate® history
Loading...
Owner options
Explore your selling options
What's special
Glen Oak Acres at its best! Truly a don't miss opportunity! Nestled privately within the neighborhood, this beautiful red brick, center entry home offers 5 BD/4.1BA on an incredible lushly landscaped property. The home boasts a fantastic circular floor plan perfect for today's lifestyle, featuring bright, spacious rooms with elegant architectural details, beautiful hardwood floors, a multitude of windows and serene green views throughout. Upon entering, you will be greeted by a welcoming foyer with a beautiful winding staircase, leading to a gracious and generously scaled living room with a cozy gas log fireplace, custom mantle surround and built in shelving. Perfect for all your entertaining needs, the well-appointed dining room with horizontal waincotting and a specialty light fixture flows beautifully into the sun-filled family room with access to the back yard and patio. The sunny, gourmet kitchen includes custom cabinets, granite countertops, tile backsplash, high end appliances and a large walk-in pantry complemented by its own eating area and a bright bay window. Completing the first floor is the private and generously scaled office that overlooks the front landscape. Upstairs, the spacious primary suite serves as a true retreat featuring a luxurious spa bath with a steam shower, heated floors, and an oversized walk-in closet. Three additional spacious bedrooms, all with custom closets, share a hall and Jack & Jill bath. Enhancing the home's appeal is the walkout lower level offering recreation space complete with a gas log fireplace, a fifth bedroom or multi use space, a full bath, laundry, mechanicals and ample storage. Exterior living seamlessly extends the home with abundant entertaining options, a brick paver patio, fenced yard, gas grill hook up and a two car attached garage all overlooking the professionally manicured grounds that showcase lush gardens, mature trees and fragrant blossoms. Premiere location conveniently located near town, train, schools and parks.
Zillow last checked: 8 hours ago
Listing updated: November 11, 2024 at 03:05pm
Listing courtesy of:
Jody Savino 847-922-2030,
Compass,
Eileen Collins 847-507-3462,
Compass
Bought with:
Lauren Marquardt
@properties Christie's International Real Estate
Source: MRED as distributed by MLS GRID,MLS#: 12165720
Facts & features
Interior
Bedrooms & bathrooms
- Bedrooms: 5
- Bathrooms: 5
- Full bathrooms: 4
- 1/2 bathrooms: 1
Primary bedroom
- Features: Flooring (Hardwood), Bathroom (Full)
- Level: Second
- Area: 240 Square Feet
- Dimensions: 16X15
Bedroom 2
- Features: Flooring (Hardwood)
- Level: Second
- Area: 132 Square Feet
- Dimensions: 12X11
Bedroom 3
- Features: Flooring (Hardwood)
- Level: Second
- Area: 165 Square Feet
- Dimensions: 15X11
Bedroom 4
- Features: Flooring (Hardwood)
- Level: Second
- Area: 165 Square Feet
- Dimensions: 15X11
Bedroom 5
- Features: Flooring (Carpet)
- Level: Basement
- Area: 130 Square Feet
- Dimensions: 13X10
Breakfast room
- Features: Flooring (Hardwood)
- Level: Main
- Area: 96 Square Feet
- Dimensions: 12X8
Dining room
- Features: Flooring (Hardwood)
- Level: Main
- Area: 208 Square Feet
- Dimensions: 16X13
Family room
- Features: Flooring (Hardwood)
- Level: Main
- Area: 180 Square Feet
- Dimensions: 15X12
Foyer
- Features: Flooring (Hardwood)
- Level: Main
- Area: 220 Square Feet
- Dimensions: 20X11
Kitchen
- Features: Kitchen (Eating Area-Table Space, Pantry-Walk-in), Flooring (Hardwood)
- Level: Main
- Area: 120 Square Feet
- Dimensions: 12X10
Laundry
- Features: Flooring (Ceramic Tile)
- Level: Basement
- Area: 102 Square Feet
- Dimensions: 17X6
Living room
- Features: Flooring (Hardwood)
- Level: Main
- Area: 416 Square Feet
- Dimensions: 26X16
Office
- Features: Flooring (Hardwood)
- Level: Main
- Area: 210 Square Feet
- Dimensions: 15X14
Recreation room
- Features: Flooring (Carpet)
- Level: Basement
- Area: 621 Square Feet
- Dimensions: 27X23
Storage
- Level: Basement
- Area: 45 Square Feet
- Dimensions: 9X5
Walk in closet
- Features: Flooring (Hardwood)
- Level: Second
- Area: 121 Square Feet
- Dimensions: 11X11
Heating
- Natural Gas, Forced Air
Cooling
- Central Air
Appliances
- Included: Double Oven, Microwave, Dishwasher, Refrigerator, Washer, Dryer, Disposal, Humidifier
- Laundry: Laundry Chute
Features
- Built-in Features, Walk-In Closet(s)
- Flooring: Hardwood
- Basement: Finished,Full,Walk-Out Access
- Attic: Pull Down Stair
- Number of fireplaces: 2
- Fireplace features: Gas Log, Gas Starter, Family Room, Basement
Interior area
- Total structure area: 4,279
- Total interior livable area: 4,279 sqft
- Finished area below ground: 1,361
Property
Parking
- Total spaces: 2
- Parking features: Asphalt, Circular Driveway, Garage Door Opener, On Site, Garage Owned, Attached, Garage
- Attached garage spaces: 2
- Has uncovered spaces: Yes
Accessibility
- Accessibility features: No Disability Access
Features
- Stories: 2
- Patio & porch: Patio
- Fencing: Fenced
Lot
- Dimensions: 100 X 172 X 115 X 7.8 X 99 X 29
- Features: Irregular Lot, Landscaped, Wooded
Details
- Parcel number: 04253010320000
- Special conditions: List Broker Must Accompany
- Other equipment: Ceiling Fan(s), Sump Pump, Sprinkler-Lawn, Backup Sump Pump;
Construction
Type & style
- Home type: SingleFamily
- Architectural style: Georgian
- Property subtype: Single Family Residence
Materials
- Brick
- Foundation: Concrete Perimeter
- Roof: Asphalt
Condition
- New construction: No
- Year built: 1951
Utilities & green energy
- Electric: 200+ Amp Service
- Sewer: Public Sewer, Storm Sewer
- Water: Public
Community & neighborhood
Location
- Region: Glenview
- Subdivision: Glen Oak Acres
HOA & financial
HOA
- Has HOA: Yes
- HOA fee: $50 annually
- Services included: Other
Other
Other facts
- Listing terms: Conventional
- Ownership: Fee Simple
Price history
| Date | Event | Price |
|---|---|---|
| 11/8/2024 | Sold | $1,355,762-3.1%$317/sqft |
Source: | ||
| 9/20/2024 | Contingent | $1,399,000$327/sqft |
Source: | ||
| 9/17/2024 | Listed for sale | $1,399,000-5.2%$327/sqft |
Source: | ||
| 9/7/2024 | Listing removed | $1,475,000$345/sqft |
Source: | ||
| 8/12/2024 | Listed for sale | $1,475,000-7.8%$345/sqft |
Source: | ||
Public tax history
| Year | Property taxes | Tax assessment |
|---|---|---|
| 2023 | $19,614 +3% | $91,000 |
| 2022 | $19,040 +16.8% | $91,000 +33.8% |
| 2021 | $16,301 +0.8% | $68,003 |
Find assessor info on the county website
Neighborhood: 60025
Nearby schools
GreatSchools rating
- 6/10Pleasant Ridge Elementary SchoolGrades: 3-5Distance: 0.2 mi
- 7/10Attea Middle SchoolGrades: 6-8Distance: 1.6 mi
- 9/10Glenbrook South High SchoolGrades: 9-12Distance: 3.2 mi
Schools provided by the listing agent
- Elementary: Lyon Elementary School
- Middle: Attea Middle School
- High: Glenbrook South High School
- District: 34
Source: MRED as distributed by MLS GRID. This data may not be complete. We recommend contacting the local school district to confirm school assignments for this home.
Get a cash offer in 3 minutes
Find out how much your home could sell for in as little as 3 minutes with a no-obligation cash offer.
Estimated market value$1,406,700
Get a cash offer in 3 minutes
Find out how much your home could sell for in as little as 3 minutes with a no-obligation cash offer.
Estimated market value
$1,406,700

