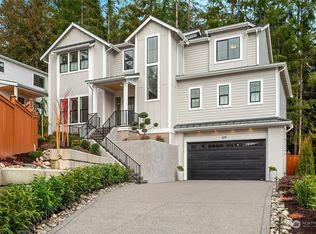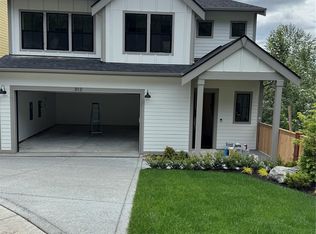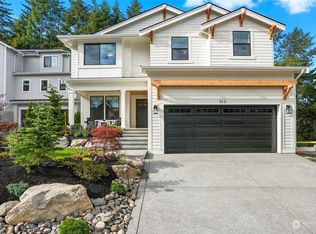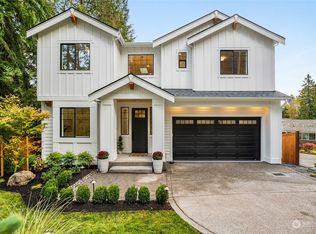Sold
Listed by:
Yang Song,
MY REALTY GROUP LLC
Bought with: MY REALTY GROUP LLC
$1,066,666
17413 3rd Avenue SE, Bothell, WA 98012
5beds
3,028sqft
Single Family Residence
Built in 2015
4,791.6 Square Feet Lot
$1,054,900 Zestimate®
$352/sqft
$3,951 Estimated rent
Home value
$1,054,900
$981,000 - $1.14M
$3,951/mo
Zestimate® history
Loading...
Owner options
Explore your selling options
What's special
This beautifully designed home offers the perfect blend of modern living and natural charm. The luxurious Owner’s Suite is a true retreat, featuring elegant French doors, a vaulted ceiling, a spacious walk-in closet, and a lavish 5-piece en suite bathroom. Three additional well-appointed bedrooms and a convenient laundry room complete the upper level. Downstairs, discover a versatile family room perfect for entertaining or creating a private retreat, complete with a 5th bedroom, a full bathroom, and a slider leading to the back patio. Located just minutes from Mill Creek Town Center, parks, top-rated schools, and major highways, this home offers the ideal balance of work and play. Don’t miss your chance to own this property!
Zillow last checked: 8 hours ago
Listing updated: September 19, 2025 at 04:03am
Listed by:
Yang Song,
MY REALTY GROUP LLC
Bought with:
Yang Song, 24034179
MY REALTY GROUP LLC
Source: NWMLS,MLS#: 2338177
Facts & features
Interior
Bedrooms & bathrooms
- Bedrooms: 5
- Bathrooms: 4
- Full bathrooms: 3
- 1/2 bathrooms: 1
- Main level bathrooms: 1
Dining room
- Level: Main
Entry hall
- Level: Main
Family room
- Level: Lower
Kitchen with eating space
- Level: Main
Living room
- Level: Main
Heating
- High Efficiency (Unspecified), Electric, Natural Gas
Cooling
- 90%+ High Efficiency
Appliances
- Included: Dishwasher(s), Disposal, Dryer(s), Microwave(s), Refrigerator(s), Stove(s)/Range(s), Washer(s), Garbage Disposal
Features
- Walk-In Pantry
- Flooring: Ceramic Tile, Laminate, Carpet
- Doors: French Doors
- Basement: Daylight
- Has fireplace: No
- Fireplace features: Gas
Interior area
- Total structure area: 3,028
- Total interior livable area: 3,028 sqft
Property
Parking
- Total spaces: 2
- Parking features: Attached Garage
- Attached garage spaces: 2
Features
- Levels: Two
- Stories: 2
- Entry location: Main
- Patio & porch: French Doors, Jetted Tub, Vaulted Ceiling(s), Walk-In Pantry
- Spa features: Bath
- Has view: Yes
- View description: Partial
Lot
- Size: 4,791 sqft
- Features: Adjacent to Public Land, Corner Lot, Cul-De-Sac, Curbs, Dead End Street, Paved, Secluded, Sidewalk, Cable TV, Deck, Fenced-Partially, High Speed Internet, Patio
Details
- Parcel number: 01142300000100
- Special conditions: Standard
Construction
Type & style
- Home type: SingleFamily
- Property subtype: Single Family Residence
Materials
- Wood Products
- Roof: Composition
Condition
- Year built: 2015
- Major remodel year: 2015
Utilities & green energy
- Electric: Company: PUD
- Sewer: Sewer Connected, Company: Silver Lake Water Sewer
- Water: Public, Company: Silver Lake Water Sewer
- Utilities for property: Xfinity
Community & neighborhood
Community
- Community features: CCRs
Location
- Region: Bothell
- Subdivision: Bothell
HOA & financial
HOA
- HOA fee: $75 monthly
- Association phone: 480-215-2011
Other
Other facts
- Listing terms: Cash Out,Conventional
- Cumulative days on market: 134 days
Price history
| Date | Event | Price |
|---|---|---|
| 8/19/2025 | Sold | $1,066,666-2.9%$352/sqft |
Source: | ||
| 7/23/2025 | Pending sale | $1,098,000$363/sqft |
Source: | ||
| 7/16/2025 | Listed for sale | $1,098,000-0.2%$363/sqft |
Source: | ||
| 1/14/2022 | Sold | $1,100,000+0.1%$363/sqft |
Source: | ||
| 12/10/2021 | Pending sale | $1,099,000$363/sqft |
Source: | ||
Public tax history
| Year | Property taxes | Tax assessment |
|---|---|---|
| 2024 | $7,888 -2% | $964,900 -1.8% |
| 2023 | $8,052 -2.9% | $982,800 -7.1% |
| 2022 | $8,293 +8.2% | $1,058,100 +32.9% |
Find assessor info on the county website
Neighborhood: 98012
Nearby schools
GreatSchools rating
- 5/10Oak Heights Elementary SchoolGrades: K-6Distance: 1.9 mi
- 6/10Brier Terrace Middle SchoolGrades: 7-8Distance: 3.7 mi
- 6/10Lynnwood High SchoolGrades: 9-12Distance: 0.7 mi
Schools provided by the listing agent
- Elementary: Oak Heights ElemOh
- Middle: Alderwood Mid
- High: Lynnwood High
Source: NWMLS. This data may not be complete. We recommend contacting the local school district to confirm school assignments for this home.

Get pre-qualified for a loan
At Zillow Home Loans, we can pre-qualify you in as little as 5 minutes with no impact to your credit score.An equal housing lender. NMLS #10287.



