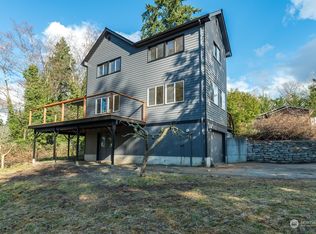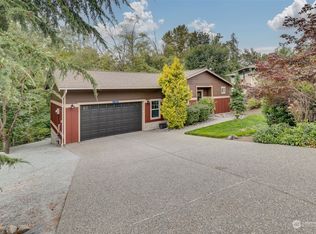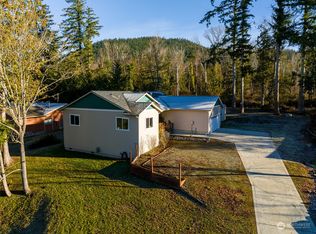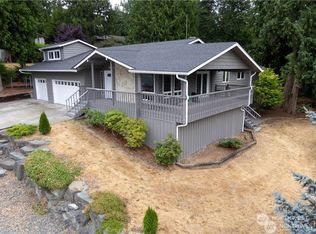Sold
Listed by:
Kirsten Dalgliesh,
NextHome 365 Realty
Bought with: Keller Williams Western Realty
$735,000
17413 Blodgett Road, Mount Vernon, WA 98274
3beds
2,476sqft
Single Family Residence
Built in 1979
0.55 Acres Lot
$720,600 Zestimate®
$297/sqft
$3,437 Estimated rent
Home value
$720,600
$677,000 - $764,000
$3,437/mo
Zestimate® history
Loading...
Owner options
Explore your selling options
What's special
Stunning home situated on little over half an acre with a private parklike feel you don't find often! NEWLY PAVED driveway brings you under tall trees surrounded by mature landscaping. Step inside the split-level entrance & you are greeted with natural light from the living room windows painting the walls up to the vaulted ceilings. Main level showcases a kitchen leading to a private dining room with french doors out to the deck. The primary bedroom with bath can be found as well as an additional bedroom & bathroom. Upstairs has a unique loft room while downstairs has a bonus living space with third bedroom, 3/4 bath & small kitchen space. The backyard has a deck overlooking a newly fully fenced yard with garden space & room to entertain!
Zillow last checked: 8 hours ago
Listing updated: September 19, 2025 at 04:03am
Listed by:
Kirsten Dalgliesh,
NextHome 365 Realty
Bought with:
Aaron Bean, 135124
Keller Williams Western Realty
Source: NWMLS,MLS#: 2366945
Facts & features
Interior
Bedrooms & bathrooms
- Bedrooms: 3
- Bathrooms: 3
- Full bathrooms: 1
- 3/4 bathrooms: 2
- Main level bathrooms: 3
- Main level bedrooms: 2
Primary bedroom
- Level: Main
Bedroom
- Level: Lower
Bedroom
- Level: Main
Bathroom full
- Level: Main
Bathroom three quarter
- Level: Main
Bathroom three quarter
- Level: Main
Other
- Level: Lower
Bonus room
- Level: Lower
Dining room
- Level: Main
Entry hall
- Level: Main
Family room
- Level: Main
Kitchen with eating space
- Level: Main
Living room
- Level: Main
Heating
- Forced Air, Electric, Natural Gas
Cooling
- Central Air
Appliances
- Included: Dishwasher(s), Disposal, Dryer(s), Microwave(s), Refrigerator(s), Stove(s)/Range(s), Washer(s), Garbage Disposal, Water Heater: Gas, Water Heater Location: Downstairs closet
Features
- Bath Off Primary, Ceiling Fan(s), Dining Room, Loft
- Flooring: Laminate, Carpet
- Doors: French Doors
- Windows: Double Pane/Storm Window
- Basement: Daylight,Finished
- Has fireplace: No
- Fireplace features: Gas, Wood Burning
Interior area
- Total structure area: 2,476
- Total interior livable area: 2,476 sqft
Property
Parking
- Total spaces: 2
- Parking features: Driveway, Attached Garage
- Attached garage spaces: 2
Features
- Levels: Two
- Stories: 2
- Entry location: Main
- Patio & porch: Bath Off Primary, Ceiling Fan(s), Double Pane/Storm Window, Dining Room, French Doors, Loft, Vaulted Ceiling(s), Walk-In Closet(s), Water Heater
- Has view: Yes
- View description: Territorial
Lot
- Size: 0.55 Acres
- Features: Paved, Cable TV, Deck, Fenced-Fully
- Topography: Level,Partial Slope,Rolling
- Residential vegetation: Garden Space, Wooded
Details
- Parcel number: P68498
- Zoning description: Jurisdiction: County
- Special conditions: Standard
Construction
Type & style
- Home type: SingleFamily
- Property subtype: Single Family Residence
Materials
- Wood Products
- Foundation: Poured Concrete
- Roof: Composition
Condition
- Year built: 1979
- Major remodel year: 1979
Utilities & green energy
- Electric: Company: Puget Sound Energy
- Sewer: Septic Tank, Company: Septic
- Water: Public, Company: Skagit PUD
Community & neighborhood
Location
- Region: Mount Vernon
- Subdivision: Mount Vernon
Other
Other facts
- Listing terms: Cash Out,Conventional,FHA,VA Loan
- Cumulative days on market: 5 days
Price history
| Date | Event | Price |
|---|---|---|
| 8/19/2025 | Sold | $735,000+2.1%$297/sqft |
Source: | ||
| 7/6/2025 | Pending sale | $720,000$291/sqft |
Source: | ||
| 7/1/2025 | Listed for sale | $720,000+18%$291/sqft |
Source: | ||
| 6/26/2023 | Sold | $610,000+92.4%$246/sqft |
Source: | ||
| 8/19/2013 | Sold | $317,000$128/sqft |
Source: | ||
Public tax history
| Year | Property taxes | Tax assessment |
|---|---|---|
| 2024 | $7,244 +11.1% | $640,400 +7.4% |
| 2023 | $6,519 -0.2% | $596,300 +1.2% |
| 2022 | $6,529 | $589,300 +25.8% |
Find assessor info on the county website
Neighborhood: 98274
Nearby schools
GreatSchools rating
- 4/10Jefferson Elementary SchoolGrades: K-5Distance: 1 mi
- 3/10Mount Baker Middle SchoolGrades: 6-8Distance: 1.5 mi
- 4/10Mount Vernon High SchoolGrades: 9-12Distance: 2.1 mi
Get pre-qualified for a loan
At Zillow Home Loans, we can pre-qualify you in as little as 5 minutes with no impact to your credit score.An equal housing lender. NMLS #10287.



