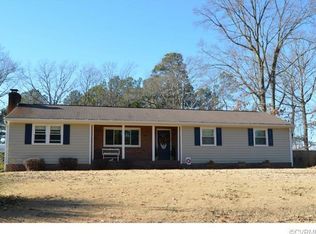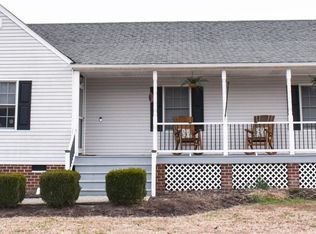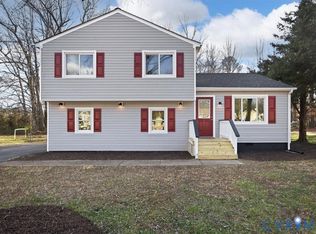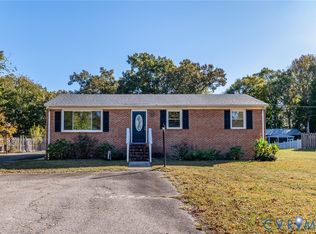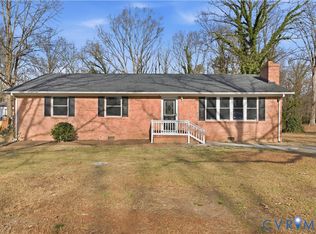Come discover this beautifully reimagined home where modern elegance meets timeless comfort! Nestled on a quiet street in the heart of South Chesterfield, this move-in ready property has been meticulously renovated, offering the perfect blend of contemporary updates and classic charm. Boasting 1,462 square feet of refined living space, this home features 3 bedrooms and 2.5 baths. Upgrades include new vinyl siding, new windows, and updated plumbing/electrical systems. Step inside to find brand new LVP flooring, fresh neutral paint, and recessed lighting throughout. The kitchen is equipped with brand new stainless steel appliances, granite countertops, and redone cabinets. Enjoy effortless flow into the dining and living areas perfect for hosting gathering or cozy nights in next to the fireplace! Step outside to to enjoy the deck and generously sized backyard, offering plenty of room for outdoor entertaining, play, or gardening. Whether you're envisioning summer barbeques, a fall fire pit, this outdoor space offers endless possibilities. Make your appointment today!
For sale
$328,500
17416 Chemin Rd, South Chesterfield, VA 23803
3beds
1,462sqft
Est.:
Single Family Residence
Built in 1980
0.47 Acres Lot
$324,900 Zestimate®
$225/sqft
$-- HOA
What's special
- 13 days |
- 902 |
- 58 |
Likely to sell faster than
Zillow last checked: 8 hours ago
Listing updated: January 06, 2026 at 04:02am
Listed by:
Elmer Rodriguez 804-972-1585,
EXP Realty LLC,
Jared Davis 804-536-6100,
EXP Realty LLC
Source: CVRMLS,MLS#: 2600062 Originating MLS: Central Virginia Regional MLS
Originating MLS: Central Virginia Regional MLS
Tour with a local agent
Facts & features
Interior
Bedrooms & bathrooms
- Bedrooms: 3
- Bathrooms: 3
- Full bathrooms: 2
- 1/2 bathrooms: 1
Other
- Description: Tub & Shower
- Level: Second
Half bath
- Level: First
Heating
- Electric, Heat Pump
Cooling
- Heat Pump
Appliances
- Included: Dishwasher, Electric Water Heater, Microwave, Refrigerator, Stove
- Laundry: Washer Hookup, Dryer Hookup
Features
- Dining Area, Granite Counters, Pantry, Recessed Lighting
- Flooring: Vinyl
- Has basement: No
- Attic: Access Only
- Has fireplace: Yes
- Fireplace features: Masonry
Interior area
- Total interior livable area: 1,462 sqft
- Finished area above ground: 1,462
- Finished area below ground: 0
Property
Parking
- Parking features: Driveway, Unpaved
- Has uncovered spaces: Yes
Features
- Levels: Two
- Stories: 2
- Patio & porch: Front Porch, Deck
- Exterior features: Deck, Unpaved Driveway
- Pool features: None
- Fencing: None
Lot
- Size: 0.47 Acres
Details
- Parcel number: 757619800500000
- Zoning description: R15
Construction
Type & style
- Home type: SingleFamily
- Architectural style: A-Frame,Colonial,Two Story
- Property subtype: Single Family Residence
Materials
- Drywall, Frame, Vinyl Siding
- Roof: Shingle
Condition
- Resale
- New construction: No
- Year built: 1980
Utilities & green energy
- Sewer: Septic Tank
- Water: Well
Community & HOA
Community
- Subdivision: Grayson Estates
Location
- Region: South Chesterfield
Financial & listing details
- Price per square foot: $225/sqft
- Tax assessed value: $249,900
- Annual tax amount: $2,127
- Date on market: 12/31/2025
- Ownership: Individuals
- Ownership type: Sole Proprietor
Estimated market value
$324,900
$309,000 - $341,000
$2,084/mo
Price history
Price history
| Date | Event | Price |
|---|---|---|
| 1/2/2026 | Listed for sale | $328,500-0.5%$225/sqft |
Source: | ||
| 1/1/2026 | Listing removed | $330,000$226/sqft |
Source: | ||
| 10/26/2025 | Price change | $330,000-2.4%$226/sqft |
Source: | ||
| 7/24/2025 | Listed for sale | $338,000$231/sqft |
Source: | ||
| 7/14/2025 | Listing removed | $338,000$231/sqft |
Source: | ||
Public tax history
Public tax history
| Year | Property taxes | Tax assessment |
|---|---|---|
| 2025 | $2,224 +4.5% | $249,900 +5.7% |
| 2024 | $2,128 +10.5% | $236,400 +11.7% |
| 2023 | $1,926 +5.9% | $211,600 +7.1% |
Find assessor info on the county website
BuyAbility℠ payment
Est. payment
$1,878/mo
Principal & interest
$1574
Property taxes
$189
Home insurance
$115
Climate risks
Neighborhood: 23803
Nearby schools
GreatSchools rating
- 6/10Matoaca Elementary SchoolGrades: PK-5Distance: 4.4 mi
- 2/10Matoaca Middle SchoolGrades: 6-8Distance: 4.5 mi
- 5/10Matoaca High SchoolGrades: 9-12Distance: 5 mi
Schools provided by the listing agent
- Elementary: Matoaca
- Middle: Matoaca
- High: Matoaca
Source: CVRMLS. This data may not be complete. We recommend contacting the local school district to confirm school assignments for this home.
- Loading
- Loading
