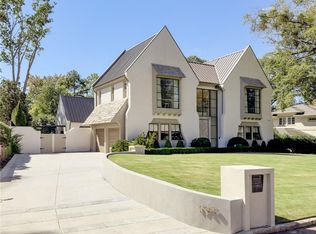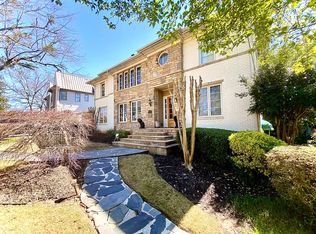Closed
$3,200,000
1742 Friar Tuck Rd NE, Atlanta, GA 30309
5beds
--sqft
Single Family Residence, Residential
Built in 2020
0.42 Acres Lot
$2,719,100 Zestimate®
$--/sqft
$5,987 Estimated rent
Home value
$2,719,100
$2.45M - $3.02M
$5,987/mo
Zestimate® history
Loading...
Owner options
Explore your selling options
What's special
Welcome home to this stunning Modern Tudor in the heart of Atlanta. Upon entering the home you will be wowed by the arched wrought-iron front door, mirroring the archway into the family room. The entryway boasts a Venetian plastered ceiling and gives you views to the family room. The kitchen is expansive with a breakfast nook, butler's pantry, large quartzite island, walk-in pantry, 6-burner range, ample cabinet storage, two sinks, views of the walk-out backyard, and opens to the family room. Two large wrought-iron doors off the family room take you outside to a porch with wood-burning fireplace. The flat walk-out backyard is a private oasis with plenty of room for a pool. On the main level of the home you will also find a bedroom with en-suite bathroom and gas fireplace (currently being used as a sitting room), large dining room, mudroom, and half-bath. Upstairs, retreat to your owner's suite with views of Ansley's Golf Course, large bathroom with dual-headed shower, and thoughtfully designed walk-in closet. Also upstairs find 3 additional bedrooms all with en-suite bathrooms and large closets. Laundry room is also conveniently located upstairs. Basement is unfinished but is stubbed and framed. Just add drywall and flooring and immediately you have a gym, additional bedroom and bathroom, and hang-out space. Other features of this home include a 3-car garage (conveniently located on the main level off the mudroom/kitchen), cedar-shingle roof, elevator shaft, and 3 fireplaces. Walking distance to The Beltline, multiple playgrounds & parks, and Ansley Golf Club as well as conveniently located to Midtown, Buckhead, and easy highway access. This home is a must see! Welcome home!
Zillow last checked: 8 hours ago
Listing updated: May 15, 2024 at 07:48am
Listing Provided by:
Holly Young,
HOME Luxury Real Estate
Bought with:
Kathryn Crabtree, 359932
Atlanta Fine Homes Sotheby's International
Source: FMLS GA,MLS#: 7345441
Facts & features
Interior
Bedrooms & bathrooms
- Bedrooms: 5
- Bathrooms: 6
- Full bathrooms: 5
- 1/2 bathrooms: 1
- Main level bathrooms: 1
- Main level bedrooms: 1
Primary bedroom
- Features: Other
- Level: Other
Bedroom
- Features: Other
Primary bathroom
- Features: Bidet, Double Vanity, Shower Only
Dining room
- Features: Butlers Pantry, Separate Dining Room
Kitchen
- Features: Breakfast Bar, Eat-in Kitchen, Kitchen Island, Pantry Walk-In, Stone Counters, View to Family Room
Heating
- Central, Zoned
Cooling
- Ceiling Fan(s), Central Air, Electric, Multi Units, Zoned
Appliances
- Included: Dishwasher, Disposal, Double Oven, Dryer, ENERGY STAR Qualified Appliances, Gas Cooktop, Gas Oven, Gas Range, Microwave, Range Hood, Refrigerator, Washer
- Laundry: Laundry Room, Upper Level
Features
- Beamed Ceilings, Entrance Foyer, High Ceilings, High Ceilings 10 ft Main, High Ceilings 10 ft Upper, Smart Home, Sound System, Walk-In Closet(s), Wet Bar
- Flooring: Ceramic Tile, Concrete, Hardwood
- Windows: Double Pane Windows, Insulated Windows
- Basement: Bath/Stubbed,Daylight,Interior Entry,Unfinished
- Number of fireplaces: 3
- Fireplace features: Gas Starter, Living Room, Other Room, Outside
- Common walls with other units/homes: No Common Walls
Interior area
- Total structure area: 0
Property
Parking
- Total spaces: 3
- Parking features: Attached, Driveway, Garage, Garage Door Opener, Kitchen Level, Level Driveway
- Attached garage spaces: 3
- Has uncovered spaces: Yes
Accessibility
- Accessibility features: None
Features
- Levels: Three Or More
- Patio & porch: Covered, Rear Porch
- Exterior features: Private Yard, No Dock
- Pool features: None
- Spa features: None
- Fencing: Back Yard,Wood,Wrought Iron
- Has view: Yes
- View description: City, Golf Course
- Waterfront features: None
- Body of water: None
Lot
- Size: 0.42 Acres
- Features: Back Yard, Front Yard, Landscaped, Level, Private
Details
- Additional structures: None
- Parcel number: 17 010400050079
- Other equipment: None
- Horse amenities: None
Construction
Type & style
- Home type: SingleFamily
- Architectural style: Tudor
- Property subtype: Single Family Residence, Residential
Materials
- Brick 4 Sides, HardiPlank Type
- Foundation: Brick/Mortar
- Roof: Metal,Shingle
Condition
- Resale
- New construction: No
- Year built: 2020
Utilities & green energy
- Electric: 220 Volts
- Sewer: Public Sewer
- Water: Public
- Utilities for property: Cable Available, Electricity Available, Natural Gas Available, Phone Available, Sewer Available, Underground Utilities, Water Available
Green energy
- Energy efficient items: Appliances
- Energy generation: None
Community & neighborhood
Security
- Security features: Carbon Monoxide Detector(s), Secured Garage/Parking, Smoke Detector(s)
Community
- Community features: Country Club, Golf, Near Beltline, Near Schools, Near Shopping, Park, Playground, Public Transportation, Sidewalks, Street Lights
Location
- Region: Atlanta
- Subdivision: Sherwood Forest
Other
Other facts
- Road surface type: Paved
Price history
| Date | Event | Price |
|---|---|---|
| 5/10/2024 | Sold | $3,200,000+0% |
Source: | ||
| 4/29/2024 | Pending sale | $3,199,000 |
Source: | ||
| 4/16/2024 | Listed for sale | $3,199,000+14.5% |
Source: | ||
| 12/1/2020 | Sold | $2,795,000 |
Source: Public Record Report a problem | ||
| 8/21/2020 | Listed for sale | $2,795,000+194.2% |
Source: RE/MAX Metro Atlanta Cityside #6770688 Report a problem | ||
Public tax history
| Year | Property taxes | Tax assessment |
|---|---|---|
| 2024 | $30,237 +28.3% | $738,560 |
| 2023 | $23,560 -39.8% | $738,560 -23.6% |
| 2022 | $39,141 +2% | $967,160 +2.1% |
Find assessor info on the county website
Neighborhood: Sherwood Forest
Nearby schools
GreatSchools rating
- 10/10Virginia-Highland Elementary SchoolGrades: PK-5Distance: 1.8 mi
- 8/10David T Howard Middle SchoolGrades: 6-8Distance: 3.1 mi
- 9/10Midtown High SchoolGrades: 9-12Distance: 1.6 mi
Schools provided by the listing agent
- Elementary: Virginia-Highland
- Middle: David T Howard
- High: Midtown
Source: FMLS GA. This data may not be complete. We recommend contacting the local school district to confirm school assignments for this home.
Get a cash offer in 3 minutes
Find out how much your home could sell for in as little as 3 minutes with a no-obligation cash offer.
Estimated market value
$2,719,100

