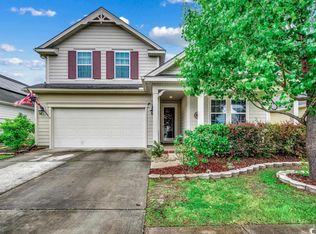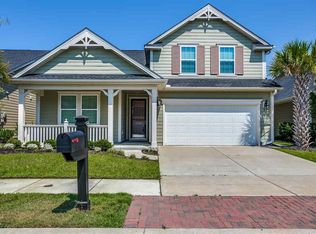Sold for $470,000 on 07/17/23
$470,000
1742 Legacy Loop, Myrtle Beach, SC 29577
4beds
2,164sqft
Single Family Residence
Built in 2014
5,662.8 Square Feet Lot
$481,600 Zestimate®
$217/sqft
$2,607 Estimated rent
Home value
$481,600
$458,000 - $506,000
$2,607/mo
Zestimate® history
Loading...
Owner options
Explore your selling options
What's special
Welcome to the Market Common Lifestyle! Just minutes to the ocean! Sit out and relax on the front porch or entertain on the screened porch in the back yard. This amenity rich neighborhood includes a pool, clubhouse, dog park, walking trail, common outdoor grilling area, and walking/biking path to Myrtle Beach State Park. It is just a short bike or golf cart ride to the beach and to all of the dining, shopping and entertainment that Market Common and Myrtle Beach have to offer. This spacious home in Emmens Preserve has hardwood floors, vaulted ceilings, and a gas fireplace in the living room. The kitchen includes granite countertops, 42” cabinets, stainless appliances, gas stove, large pantry, built-in desk area, breakfast bar and an island. The primary bedroom shows off it's height with a tray ceiling and an en-suite bath that offers comfort height double sinks, a garden tub, separate shower, and separate water closet for privacy. An additional 2 bedrooms are on the 1st floor with a full bath. Bedroom number 4 with a full bath are upstairs and offer additional privacy.
Zillow last checked: 8 hours ago
Listing updated: July 19, 2023 at 10:09am
Listed by:
Amy H Chavis Cell:910-639-2677,
eXp Realty LLC
Bought with:
Greg Harrelson Sales Team
Century 21 The Harrelson Group
Source: CCAR,MLS#: 2310393
Facts & features
Interior
Bedrooms & bathrooms
- Bedrooms: 4
- Bathrooms: 3
- Full bathrooms: 3
Primary bedroom
- Features: Tray Ceiling(s), Ceiling Fan(s), Main Level Master, Walk-In Closet(s)
- Level: First
Primary bedroom
- Dimensions: 15 x 13
Bedroom 1
- Level: First
Bedroom 1
- Dimensions: 13 x 10
Bedroom 2
- Level: First
Bedroom 2
- Dimensions: 13 x 10
Bedroom 3
- Level: Second
Bedroom 3
- Dimensions: 15 x 12
Primary bathroom
- Features: Dual Sinks, Separate Shower, Vanity
Dining room
- Dimensions: 12 x 10
Family room
- Features: Ceiling Fan(s), Fireplace, Vaulted Ceiling(s)
Kitchen
- Features: Breakfast Bar, Breakfast Area, Kitchen Exhaust Fan, Pantry, Stainless Steel Appliances, Solid Surface Counters
Kitchen
- Dimensions: 19 x 10
Living room
- Dimensions: 17 x 12
Other
- Features: Bedroom on Main Level
Heating
- Electric, Forced Air, Gas
Appliances
- Included: Dishwasher, Microwave, Range, Refrigerator, Range Hood, Dryer, Washer
Features
- Fireplace, Skylights, Window Treatments, Breakfast Bar, Bedroom on Main Level, Breakfast Area, Stainless Steel Appliances, Solid Surface Counters
- Flooring: Carpet, Tile, Wood
- Doors: Insulated Doors
- Windows: Skylight(s)
- Has fireplace: Yes
Interior area
- Total structure area: 2,401
- Total interior livable area: 2,164 sqft
Property
Parking
- Total spaces: 4
- Parking features: Attached, Garage, Two Car Garage, Garage Door Opener
- Attached garage spaces: 2
Features
- Levels: One and One Half
- Stories: 1
- Patio & porch: Front Porch, Porch, Screened
- Pool features: Community, Outdoor Pool
Lot
- Size: 5,662 sqft
- Features: City Lot, Rectangular, Rectangular Lot
Details
- Additional parcels included: ,
- Parcel number: 44114030050
- Zoning: Residentia
- Special conditions: None
Construction
Type & style
- Home type: SingleFamily
- Architectural style: Ranch
- Property subtype: Single Family Residence
Materials
- Foundation: Slab
Condition
- Resale
- Year built: 2014
Utilities & green energy
- Water: Public
- Utilities for property: Cable Available, Electricity Available, Natural Gas Available, Phone Available, Sewer Available, Underground Utilities, Water Available
Green energy
- Energy efficient items: Doors, Windows
Community & neighborhood
Community
- Community features: Clubhouse, Golf Carts OK, Recreation Area, Long Term Rental Allowed, Pool
Location
- Region: Myrtle Beach
- Subdivision: Emmens Preserve - Market Commons
HOA & financial
HOA
- Has HOA: Yes
- HOA fee: $86 monthly
- Amenities included: Clubhouse, Owner Allowed Golf Cart, Owner Allowed Motorcycle
- Services included: Common Areas, Legal/Accounting, Pool(s), Recreation Facilities
Other
Other facts
- Listing terms: Cash,Conventional,FHA,VA Loan
Price history
| Date | Event | Price |
|---|---|---|
| 7/17/2023 | Sold | $470,000+0.2%$217/sqft |
Source: | ||
| 6/5/2023 | Contingent | $469,000$217/sqft |
Source: | ||
| 5/25/2023 | Listed for sale | $469,000+67.9%$217/sqft |
Source: | ||
| 2/16/2016 | Sold | $279,400$129/sqft |
Source: | ||
| 1/12/2016 | Pending sale | $279,400$129/sqft |
Source: Weichert REALTORS CF #1600188 | ||
Public tax history
| Year | Property taxes | Tax assessment |
|---|---|---|
| 2024 | $1,591 | $445,720 +54.8% |
| 2023 | -- | $287,900 |
| 2022 | $4,666 +3.8% | $287,900 |
Find assessor info on the county website
Neighborhood: 29577
Nearby schools
GreatSchools rating
- NAMyrtle Beach PrimaryGrades: 1-2Distance: 6 mi
- 7/10Myrtle Beach Middle SchoolGrades: 6-8Distance: 6.2 mi
- 5/10Myrtle Beach High SchoolGrades: 9-12Distance: 6.3 mi
Schools provided by the listing agent
- Elementary: Myrtle Beach Elementary School
- Middle: Myrtle Beach Middle School
- High: North Myrtle Beach High School
Source: CCAR. This data may not be complete. We recommend contacting the local school district to confirm school assignments for this home.

Get pre-qualified for a loan
At Zillow Home Loans, we can pre-qualify you in as little as 5 minutes with no impact to your credit score.An equal housing lender. NMLS #10287.
Sell for more on Zillow
Get a free Zillow Showcase℠ listing and you could sell for .
$481,600
2% more+ $9,632
With Zillow Showcase(estimated)
$491,232

