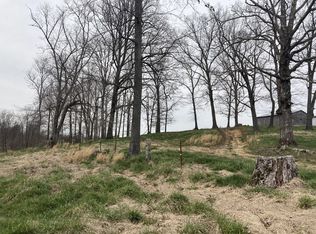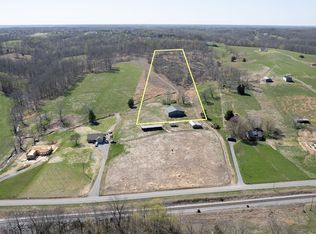10-15 Mins to everything Gallatin... Restaurants, Shopping & Entertainment! Exceptional 2023 Custom Built Residence situated on 1.89 Acres! Meticulously designed with attention to every detail, this 3500 sf, 3 bedroom, 3.5 bathroom home offers over-the-top craftsmanship, featuring custom cabinetry and exquisite trim work throughout. Step inside to discover soaring ceilings and an elegant coffered ceiling that add character to the open-concept living spaces. The gourmet kitchen is a chef's dream, complete with custom cabinetry, a dedicated pantry, spice pantry, custom pull-outs, beverage refrigerator and expansive granite island for your prepping needs. Enjoy seamless indoor-outdoor living with a screened-in porch, accessible directly from the living space and master suite. The luxurious primary suite includes a sitting area, separate closets and vanities, oversized soaking tub, a spa-like tiled shower and private access to the screened porch. Entertain with ease in one of the three living spaces this home offers. The living room boasts an abundance of natural light, wood burning fireplace -also plumbed for future gas and soaring ceilings. The cozy den provides a lovely trey ceiling, built-in cabinetry with bookshelves and wet bar. The expansive recreational room over the garage features a full bathroom and a flex room with endless potential. Outside, the home impresses with copper light fixtures, impressive soffit downlighting, front and rear sidewalks, 900sf 3 car garage, 30x40 concrete pad ideal for adding a large workshop/garage. Encapsulated crawl space. This one of a kind property blends upscale finishes with functionality, making it the perfect place to call home.10-15 Mins to everything Gallatin... Restaurants, Shopping & Entertainment... Publix, Walmart, Jonathans, Starbucks, Golf, Boat Ramps and so much more!!!
This property is off market, which means it's not currently listed for sale or rent on Zillow. This may be different from what's available on other websites or public sources.

