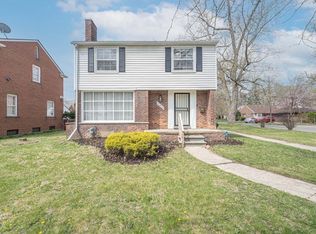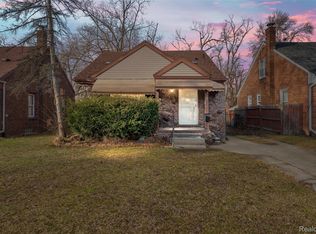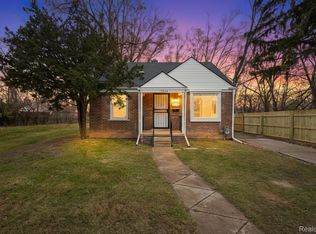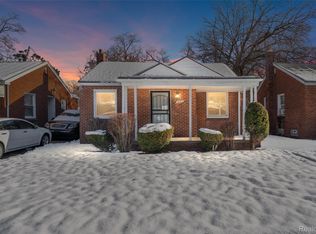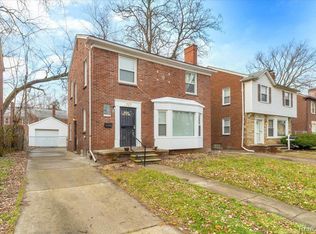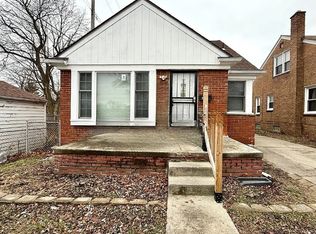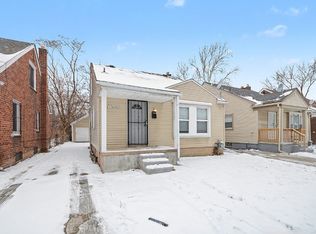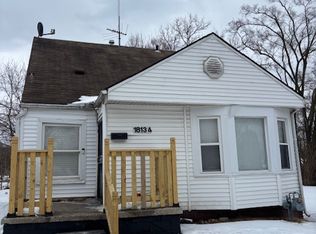Welcome to 17420 Edinborough Rd, Detroit, MI, a beautifully renovated all-brick bungalow that blends timeless charm with modern comfort.
This spacious 3-bedroom, 1-bath home has been thoughtfully updated from top to bottom, making it truly move-in ready. From the moment you step inside, you’ll notice the fresh finishes, natural light, and seamless layout that make this home feel both cozy and expansive.
The main level features a bright living room perfect for entertaining or relaxing, an updated kitchen with contemporary finishes, and two generously sized bedrooms. Upstairs, the oversized third bungalow offers added privacy and space, ideal for a primary suite, home office, or guest room.
Outside, enjoy a private backyard and a 1-car detached garage, perfect for additional storage or parking. The solid brick construction adds curb appeal and peace of mind, while the quiet, well-maintained street gives you a true neighborhood feel.
Whether you're a first-time buyer, an investor looking for a turnkey rental, or someone searching for a low-maintenance home with character, this is the one. Located just minutes from major freeways, schools, and local parks, this property offers convenience, value, and long-term potential.
Don’t miss your opportunity to own this stunning Detroit bungalow! Schedule your private showing today.
Pending
$160,000
17420 Edinborough Rd, Detroit, MI 48219
3beds
1,011sqft
Est.:
Single Family Residence
Built in 1940
4,356 Square Feet Lot
$155,900 Zestimate®
$158/sqft
$-- HOA
What's special
Solid brick constructionPrivate backyardFresh finishesAll-brick bungalowSeamless layoutQuiet well-maintained streetOversized third bungalow
- 179 days |
- 41 |
- 0 |
Zillow last checked: 8 hours ago
Listing updated: January 29, 2026 at 07:01am
Listed by:
Robert Neely 734-365-9536,
Keller Williams Legacy 313-752-0000
Source: Realcomp II,MLS#: 20251019296
Facts & features
Interior
Bedrooms & bathrooms
- Bedrooms: 3
- Bathrooms: 1
- Full bathrooms: 1
Primary bedroom
- Level: Second
- Area: 345
- Dimensions: 23 X 15
Bedroom
- Level: Entry
- Area: 143
- Dimensions: 13 X 11
Bedroom
- Level: Entry
- Area: 130
- Dimensions: 10 X 13
Primary bathroom
- Level: Entry
- Area: 63
- Dimensions: 9 X 7
Kitchen
- Level: Entry
- Area: 100
- Dimensions: 10 X 10
Heating
- Forced Air, Natural Gas
Cooling
- Central Air
Features
- Basement: Unfinished
- Has fireplace: Yes
- Fireplace features: Family Room
Interior area
- Total interior livable area: 1,011 sqft
- Finished area above ground: 1,011
Property
Parking
- Total spaces: 1
- Parking features: One Car Garage, Detached
- Garage spaces: 1
Features
- Levels: One and One Half
- Stories: 1.5
- Entry location: GroundLevel
- Pool features: None
Lot
- Size: 4,356 Square Feet
- Dimensions: 39 x 113.62
Details
- Parcel number: 22090932
- Special conditions: Short Sale No,Standard
Construction
Type & style
- Home type: SingleFamily
- Architectural style: Bungalow
- Property subtype: Single Family Residence
Materials
- Brick
- Foundation: Basement, Block
Condition
- New construction: No
- Year built: 1940
- Major remodel year: 2025
Utilities & green energy
- Sewer: Public Sewer
- Water: Public
Community & HOA
Community
- Subdivision: BROOKLINE 2
HOA
- Has HOA: No
Location
- Region: Detroit
Financial & listing details
- Price per square foot: $158/sqft
- Tax assessed value: $14,395
- Annual tax amount: $1,489
- Date on market: 7/21/2025
- Cumulative days on market: 179 days
- Listing agreement: Exclusive Right To Sell
- Listing terms: Cash,Conventional,FHA,Va Loan
Estimated market value
$155,900
$148,000 - $164,000
$1,368/mo
Price history
Price history
| Date | Event | Price |
|---|---|---|
| 1/29/2026 | Pending sale | $160,000$158/sqft |
Source: | ||
| 11/3/2025 | Price change | $160,000-5.9%$158/sqft |
Source: | ||
| 8/4/2025 | Price change | $170,000-5.6%$168/sqft |
Source: | ||
| 7/21/2025 | Listed for sale | $180,000$178/sqft |
Source: | ||
| 8/22/2017 | Listing removed | $850$1/sqft |
Source: Randall Acquisition And Property Management LLC Report a problem | ||
| 7/25/2017 | Listed for rent | $850+6.3%$1/sqft |
Source: Randall Acquisition And Property Management LLC Report a problem | ||
| 3/23/2015 | Listing removed | $800$1/sqft |
Source: Randall Acquistion and Property Management Company Report a problem | ||
| 1/2/2015 | Listed for rent | $800$1/sqft |
Source: Randall Acquistion and Property Management Company Report a problem | ||
| 9/25/2014 | Listing removed | $800$1/sqft |
Source: Randall Acquistion and Property Management Company Report a problem | ||
| 8/25/2014 | Listed for rent | $800-5.9%$1/sqft |
Source: Randall Acquistion and Property Management Company Report a problem | ||
| 7/5/2014 | Listing removed | $850$1/sqft |
Source: Pinnacle R E & Investments #214039977 Report a problem | ||
| 5/5/2014 | Listed for rent | $850$1/sqft |
Source: Pinnacle R E & Investments #214039977 Report a problem | ||
Public tax history
Public tax history
| Year | Property taxes | Tax assessment |
|---|---|---|
| 2025 | -- | $42,900 +27.3% |
| 2024 | -- | $33,700 +31.1% |
| 2023 | -- | $25,700 +26.6% |
| 2022 | -- | $20,300 +9.1% |
| 2021 | -- | $18,600 |
| 2020 | $731 -42.6% | $18,600 +29.2% |
| 2019 | $1,273 | $14,400 +11.6% |
| 2018 | $1,273 | $12,900 -2.3% |
| 2017 | -- | $13,200 +2.3% |
| 2016 | $1,608 | $12,900 |
| 2015 | $1,608 -11.6% | $12,900 -29.1% |
| 2013 | $1,818 +13.1% | $18,184 -31.8% |
| 2010 | $1,608 | $26,661 -18% |
| 2009 | -- | $32,513 -14% |
| 2008 | -- | $37,806 |
| 2007 | -- | $37,806 +5.5% |
| 2005 | $419 | $35,835 +3% |
| 2004 | -- | $34,791 -8.1% |
| 2001 | $2,464 +8.6% | $37,850 -0.1% |
| 2000 | $2,268 | $37,900 |
Find assessor info on the county website
BuyAbility℠ payment
Est. payment
$1,069/mo
Principal & interest
$825
Property taxes
$244
Climate risks
Neighborhood: Evergreen-Outer Drive
Nearby schools
GreatSchools rating
- 3/10Emerson Elementary-Middle SchoolGrades: PK-8Distance: 0.3 mi
- 3/10Ford High SchoolGrades: 9-12Distance: 1.4 mi
