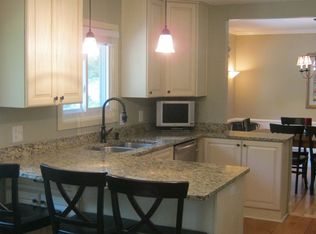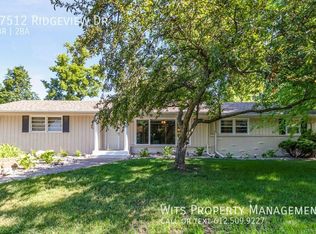Beautiful home for rent in a prime Minnetonka location very near to a lot of what Minnetonka has to offer, in a marvelously quiet safe residential neighborhood. Enormous flat yard to enjoy a beautiful paver patio with fire pit, and large deck for enjoying nature. Open concept and large windows to provide a plethora of fresh sunlight. Only blocks from Spasso, Dukes, Snuffy's, Original Pancake House, Ikes an abundance of other wonderful restaurants. Extremely close to Bennett's Field, Greys Bay, 7-Hi shopping ,Target, Cub Foods, Petco, etc. A short walk to the Minnetonka regional trail system with a number of amazing parks neighboring. This property is in the top rated Minnetonka school district; minutes from the Minnetonka Middle School, High School, Scenic Heights and the Groveland school amongst others. This is a beautifully renovated 4 bedroom 2 bathroom home with a two car attached garage and an extra work from home office space. A fresh clean home inside and out for the comfort and safety of your family. New modern colors, new appliances, countertops, windows, toilets, bidet, water softener, reverse osmosis drinking system, tiled floors and so much more. We are passionate to provide a comfortable healthy environment for you and your family so keep this on your radar when you are searching for your next place to enjoy. Expected to be available November 18th, keep an eye open for this new rental listing, it will be posted on Zillow. 17424 Ridgeview Dr, Minnetonka, MN 55345. Monthly rent is $3500, pets are welcome. Renter pays all utilities and takes care of yard and snow removal. $300 non-refundable pet deposit.
This property is off market, which means it's not currently listed for sale or rent on Zillow. This may be different from what's available on other websites or public sources.

