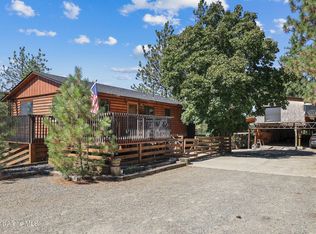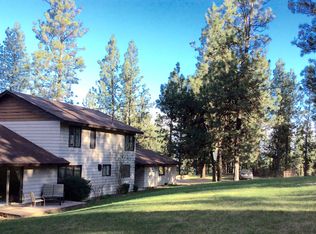Closed
Price Unknown
17427 W Summerfield Rd, Post Falls, ID 83854
3beds
3baths
2,629sqft
Single Family Residence
Built in 1996
6.49 Acres Lot
$748,100 Zestimate®
$--/sqft
$3,037 Estimated rent
Home value
$748,100
$681,000 - $815,000
$3,037/mo
Zestimate® history
Loading...
Owner options
Explore your selling options
What's special
Experience the best of country living with this 3 bedroom, 2.5 bath house situated on 6.5 acres in Post Falls, Idaho. This home opens into the great room with vaulted ceilings and an open floor plan, perfect for hosting family or friends. This home features a full kitchen and laundry room on the main and basement level. The main floor has a spacious primary suite, complete with a walk-in tiled shower, dual sinks and a walk-in closet, plus french doors leading out to the wraparound porch with beautiful views. The lower-level houses two additional bedrooms and one bathroom with it's own entrance, perfect for accommodating guests or as a rental opportunity! Sitting on almost 6.5 acres with a shop, this property is in great location near the ID/WA border and only 30 minutes to the Spokane International Airport. The Idaho Life awaits! With minimum CCRs in place for road and well agreements, this property is ready for you to make your own.
Zillow last checked: 8 hours ago
Listing updated: April 14, 2025 at 11:04am
Listed by:
Dianna Haug 208-660-4713,
EXP Realty,
Matt Haug 208-660-8581,
EXP Realty
Bought with:
Melanie Pitsch, SP57205
EXP Realty
Source: Coeur d'Alene MLS,MLS#: 24-9874
Facts & features
Interior
Bedrooms & bathrooms
- Bedrooms: 3
- Bathrooms: 3
- Main level bathrooms: 2
- Main level bedrooms: 1
Heating
- Electric, Propane, Forced Air, Heat Pump, Fireplace(s)
Cooling
- Central Air
Appliances
- Included: Propane Water Heater, Washer, Refrigerator, Range/Oven Combo - Gas/Elec, Microwave, Disposal, Dishwasher
- Laundry: Electric Dryer Hookup, Washer Hookup
Features
- Flooring: Tile, Laminate
- Basement: Finished,Daylight
- Has fireplace: Yes
- Fireplace features: Gas
- Common walls with other units/homes: No Common Walls
Interior area
- Total structure area: 2,629
- Total interior livable area: 2,629 sqft
Property
Parking
- Parking features: Paved, RV Parking - Open
- Has attached garage: Yes
Features
- Patio & porch: Covered Porch, Porch
- Exterior features: Lighting, Rain Gutters, Lawn
- Has view: Yes
- View description: Mountain(s), Territorial, City
Lot
- Size: 6.49 Acres
- Features: Irregular Lot, Sloped, Steep Slope, Wooded, Landscaped, Sprinklers In Front
Details
- Additional structures: Workshop, Shed(s)
- Additional parcels included: 190288
- Parcel number: 50N05W173800
- Zoning: 534
- Other equipment: Satellite Dish
Construction
Type & style
- Home type: SingleFamily
- Property subtype: Single Family Residence
Materials
- Lap Siding, Frame
- Foundation: Concrete Perimeter
- Roof: Composition
Condition
- Year built: 1996
- Major remodel year: 2021
Utilities & green energy
- Sewer: Septic Tank
- Water: Shared Well
Community & neighborhood
Location
- Region: Post Falls
- Subdivision: N/A
HOA & financial
HOA
- Has HOA: Yes
- Association name: Pleasant View Hills
Other
Other facts
- Road surface type: Paved
Price history
| Date | Event | Price |
|---|---|---|
| 4/14/2025 | Sold | -- |
Source: | ||
| 3/16/2025 | Pending sale | $749,000$285/sqft |
Source: | ||
| 2/18/2025 | Price change | $749,000-2.6%$285/sqft |
Source: | ||
| 1/21/2025 | Price change | $769,000-2%$293/sqft |
Source: | ||
| 12/30/2024 | Price change | $785,000-1.8%$299/sqft |
Source: | ||
Public tax history
| Year | Property taxes | Tax assessment |
|---|---|---|
| 2025 | -- | $729,438 -15.1% |
| 2024 | $3,309 +5.1% | $859,188 +0.1% |
| 2023 | $3,147 -6.2% | $858,368 +3.6% |
Find assessor info on the county website
Neighborhood: 83854
Nearby schools
GreatSchools rating
- 2/10Seltice Elementary SchoolGrades: PK-5Distance: 3.1 mi
- 5/10River City Middle SchoolGrades: 6-8Distance: 3.5 mi
- 2/10New Vision Alternative SchoolGrades: 9-12Distance: 3.2 mi

