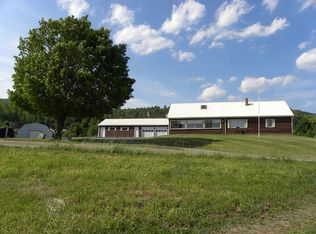Closed
Listed by:
April Lane,
Rise Realty 802-525-7261
Bought with: Rise Realty
$258,000
1743 Back Coventry Road, Irasburg, VT 05845
4beds
1,655sqft
Farm
Built in 1860
14.25 Acres Lot
$262,600 Zestimate®
$156/sqft
$2,413 Estimated rent
Home value
$262,600
Estimated sales range
Not available
$2,413/mo
Zestimate® history
Loading...
Owner options
Explore your selling options
What's special
Nestled in a picturesque country setting, this historic farmhouse offers ample space for gardening and country living. Situated on 14.25 acres, this property boasts a massive barn, a babbling brook, several mature apple trees and fragrant lilac bushes, along with beautiful flower beds and an expansive lawn. Enjoy the birds chirping from the covered porch or the back patio under a retractable awning. Inside, the farmhouse exudes charm and character, boasting many built-ins, four bedrooms, a parlor room, an attached garage and a large entry room. Recent major updates, including weatherization and a new heating system in 2023, as well as a new well pump in 2022, ensure that this home is move-in ready, offering both comfort and energy efficiency. With a rich history as a former working dairy farm and home to multiple generations, this property presents a rare opportunity to own a piece of the past while embracing the simplicity of rural life. Don't miss your chance to write the next chapter in this storied farmhouse's legacy. Embrace the serenity, embrace the history, and make this tranquil retreat your own. The barn qualifies for a $20,000 Historic Barn Preservation matching grant!
Zillow last checked: 8 hours ago
Listing updated: November 07, 2024 at 04:18am
Listed by:
April Lane,
Rise Realty 802-525-7261
Bought with:
April Lane
Rise Realty
Source: PrimeMLS,MLS#: 4996143
Facts & features
Interior
Bedrooms & bathrooms
- Bedrooms: 4
- Bathrooms: 1
- Full bathrooms: 1
Heating
- Oil, Baseboard, Hot Water, Zoned, Radiator
Cooling
- None
Appliances
- Included: Electric Cooktop, Dishwasher, Dryer, Refrigerator, Washer
- Laundry: 1st Floor Laundry
Features
- Ceiling Fan(s), Dining Area
- Flooring: Carpet, Vinyl
- Basement: Concrete,Dirt Floor,Interior Access,Interior Entry
Interior area
- Total structure area: 2,969
- Total interior livable area: 1,655 sqft
- Finished area above ground: 1,655
- Finished area below ground: 0
Property
Parking
- Total spaces: 1
- Parking features: Circular Driveway, Paved, Direct Entry, Driveway, Garage
- Garage spaces: 1
- Has uncovered spaces: Yes
Features
- Levels: One and One Half
- Stories: 1
- Patio & porch: Patio, Covered Porch
- Frontage length: Road frontage: 400
Lot
- Size: 14.25 Acres
- Features: Country Setting, Rural
Details
- Additional structures: Barn(s)
- Parcel number: 31209910499
- Zoning description: none
Construction
Type & style
- Home type: SingleFamily
- Property subtype: Farm
Materials
- Vinyl Siding
- Foundation: Concrete, Stone
- Roof: Metal
Condition
- New construction: No
- Year built: 1860
Utilities & green energy
- Electric: 100 Amp Service
- Sewer: 1000 Gallon, Concrete, On-Site Septic Exists
- Utilities for property: Phone Available
Community & neighborhood
Location
- Region: Irasburg
Other
Other facts
- Road surface type: Dirt
Price history
| Date | Event | Price |
|---|---|---|
| 11/6/2024 | Sold | $258,000-4.4%$156/sqft |
Source: | ||
| 10/4/2024 | Price change | $269,900-6.9%$163/sqft |
Source: | ||
| 8/10/2024 | Price change | $289,900-3.3%$175/sqft |
Source: | ||
| 6/20/2024 | Price change | $299,900-4.8%$181/sqft |
Source: | ||
| 5/17/2024 | Listed for sale | $315,000$190/sqft |
Source: | ||
Public tax history
| Year | Property taxes | Tax assessment |
|---|---|---|
| 2024 | -- | $156,500 |
| 2023 | -- | $156,500 |
| 2022 | -- | $156,500 |
Find assessor info on the county website
Neighborhood: 05845
Nearby schools
GreatSchools rating
- 6/10Coventry Village SchoolGrades: PK-8Distance: 3 mi
- 4/10Lake Region Uhsd #24Grades: 9-12Distance: 5.9 mi
Schools provided by the listing agent
- Elementary: Irasburg Village School
- Middle: Irasburg Village School
- High: Lake Region Union High Sch
- District: Orleans Central
Source: PrimeMLS. This data may not be complete. We recommend contacting the local school district to confirm school assignments for this home.

Get pre-qualified for a loan
At Zillow Home Loans, we can pre-qualify you in as little as 5 minutes with no impact to your credit score.An equal housing lender. NMLS #10287.
