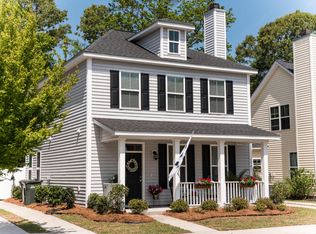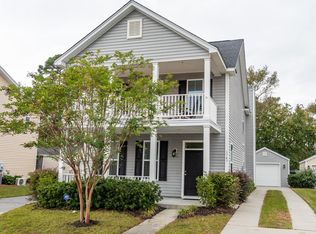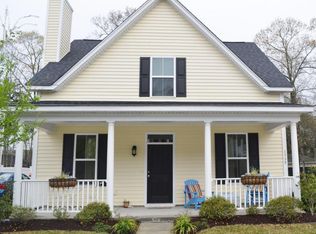Closed
$465,000
1743 Bee Balm Rd, Johns Island, SC 29455
3beds
1,472sqft
Single Family Residence
Built in 2013
3,484.8 Square Feet Lot
$477,900 Zestimate®
$316/sqft
$2,749 Estimated rent
Home value
$477,900
$449,000 - $507,000
$2,749/mo
Zestimate® history
Loading...
Owner options
Explore your selling options
What's special
This beautifully crafted lowcountry home is in a prime location!St. Johns Crossing is the perfect blend of serenity, convenience, with a great community vibe. Imagine starting your mornings or unwinding in the evenings with peaceful walks around beautiful Whitney Lake, just a short stroll from your front door. For adventure seekers, Trophy Lake Aqua Park is a quick bike ride away--fun for all ages!From the moment you arrive, the homes charming curb appeal and welcoming front porch set the tone for relaxed living. Step inside and fall in love with the warm and inviting living area, where the main focal point is a cozy wood-burning fireplace, perfect for relaxing evenings at home.The ample-sized kitchen offers plenty of space for cooking and entertaining, making it a hub for creating memories with family and friends. The primary suite offers a peaceful retreat with tray ceiling, walk in closet and tons of natural light. The contemporary ensuite features dual vanities and soaking tub/shower combo. Thoughtfully updated in 2024, this home features a new washer, dryer, water heater, garbage disposal, fresh paint, and plush carpeting move-in ready and waiting for you! Outside, enjoy the privacy of your fenced backyard, perfect for kids , dogs or hosting gatherings. Shed conveys! This home is ideally located just 15 minutes from the charm and vibrancy of downtown Charleston and 30 minutes from the sandy shores of Folly Beach or the airport. Plus, you'll have an array of shops and top-notch restaurants practically at your doorstep. Don't miss your chance to live in a community that offers not just a home but a lifestyle. Schedule your to showing today!
Zillow last checked: 8 hours ago
Listing updated: June 03, 2025 at 01:41pm
Listed by:
EXP Realty LLC
Bought with:
Matt O'Neill Real Estate
Source: CTMLS,MLS#: 25001257
Facts & features
Interior
Bedrooms & bathrooms
- Bedrooms: 3
- Bathrooms: 3
- Full bathrooms: 2
- 1/2 bathrooms: 1
Heating
- Central
Features
- Ceiling - Smooth, High Ceilings
- Flooring: Wood
- Has fireplace: Yes
- Fireplace features: Family Room, Wood Burning
Interior area
- Total structure area: 1,472
- Total interior livable area: 1,472 sqft
Property
Parking
- Parking features: Off Street
Features
- Levels: Two
- Stories: 2
- Fencing: Privacy
Lot
- Size: 3,484 sqft
- Features: 0 - .5 Acre
Details
- Parcel number: 3120000721
Construction
Type & style
- Home type: SingleFamily
- Architectural style: Traditional
- Property subtype: Single Family Residence
Materials
- Vinyl Siding
- Foundation: Raised
- Roof: Architectural
Condition
- New construction: No
- Year built: 2013
Utilities & green energy
- Sewer: Public Sewer
- Water: Public
- Utilities for property: Berkeley Elect Co-Op, Charleston Water Service, John IS Water Co
Community & neighborhood
Community
- Community features: Walk/Jog Trails
Location
- Region: Johns Island
- Subdivision: St. Johns Crossing
Other
Other facts
- Listing terms: Any
Price history
| Date | Event | Price |
|---|---|---|
| 3/3/2025 | Sold | $465,000-2.1%$316/sqft |
Source: | ||
| 1/31/2025 | Contingent | $474,900$323/sqft |
Source: | ||
| 1/16/2025 | Listed for sale | $474,900+76.5%$323/sqft |
Source: | ||
| 10/26/2024 | Listing removed | $2,820$2/sqft |
Source: Zillow Rentals Report a problem | ||
| 10/15/2024 | Listed for rent | $2,820+7.6%$2/sqft |
Source: Zillow Rentals Report a problem | ||
Public tax history
| Year | Property taxes | Tax assessment |
|---|---|---|
| 2024 | $4,727 +3.5% | $16,140 |
| 2023 | $4,568 +236% | $16,140 +50% |
| 2022 | $1,360 -68.4% | $10,760 -33.3% |
Find assessor info on the county website
Neighborhood: 29455
Nearby schools
GreatSchools rating
- 5/10Angel Oak Elementary SchoolGrades: PK-5Distance: 3.5 mi
- 7/10Haut Gap Middle SchoolGrades: 6-8Distance: 2.3 mi
- 2/10St. Johns High SchoolGrades: 9-12Distance: 3.1 mi
Schools provided by the listing agent
- Elementary: Angel Oak
- Middle: Haut Gap
- High: St. Johns
Source: CTMLS. This data may not be complete. We recommend contacting the local school district to confirm school assignments for this home.
Get a cash offer in 3 minutes
Find out how much your home could sell for in as little as 3 minutes with a no-obligation cash offer.
Estimated market value$477,900
Get a cash offer in 3 minutes
Find out how much your home could sell for in as little as 3 minutes with a no-obligation cash offer.
Estimated market value
$477,900


