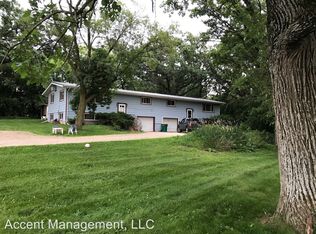Closed
$655,000
1743 Greenway Road, Sun Prairie, WI 53590
4beds
3,114sqft
Single Family Residence
Built in 2001
1.27 Acres Lot
$673,400 Zestimate®
$210/sqft
$3,895 Estimated rent
Home value
$673,400
$633,000 - $714,000
$3,895/mo
Zestimate® history
Loading...
Owner options
Explore your selling options
What's special
Stunning custom-built country ranch home on a wooded 1.27 acre lot just under 3 miles from Sun Prairie. Enjoy the abundance of natural light with floor to ceiling windows. Kitchen features rich cherry cabinets, new appliances/new quartz countertops/new flooring. Flexible dining options with a breakfast bar, a spacious eat-in kitchen and a separate formal dining room. Dual Laundry rooms. The primary suite leads to deck and has 2 walk-in closets/two sided fireplace/whirlpool tub+shower. Finished lower level has kitchen/bath/oversized bedroom + office. The expansive deck offers diverse seating arrangements. Heated garage + new roof! 2 primary bathrooms, 1st and 2nd floor laundry. Bonus room/office, in-law suite, seperate entrance, Oversized farge 2 3rd door. 2 oversized bedrooms. Potting shed
Zillow last checked: 8 hours ago
Listing updated: August 27, 2025 at 08:46pm
Listed by:
Kyle Broom kylejbroom@gmail.com,
Badger Realty Team
Bought with:
Scwmls Non-Member
Source: WIREX MLS,MLS#: 2001586 Originating MLS: South Central Wisconsin MLS
Originating MLS: South Central Wisconsin MLS
Facts & features
Interior
Bedrooms & bathrooms
- Bedrooms: 4
- Bathrooms: 4
- Full bathrooms: 3
- 1/2 bathrooms: 1
- Main level bedrooms: 3
Primary bedroom
- Level: Main
- Area: 240
- Dimensions: 16 x 15
Bedroom 2
- Level: Main
- Area: 165
- Dimensions: 15 x 11
Bedroom 3
- Level: Main
- Area: 99
- Dimensions: 11 x 9
Bedroom 4
- Level: Lower
- Area: 272
- Dimensions: 17 x 16
Bathroom
- Features: Whirlpool, At least 1 Tub, Master Bedroom Bath: Full, Master Bedroom Bath
Dining room
- Level: Main
- Area: 90
- Dimensions: 10 x 9
Family room
- Level: Lower
- Area: 368
- Dimensions: 16 x 23
Kitchen
- Level: Main
- Area: 180
- Dimensions: 12 x 15
Living room
- Level: Main
- Area: 308
- Dimensions: 22 x 14
Heating
- Propane, Forced Air
Cooling
- Central Air
Appliances
- Included: Range/Oven, Refrigerator, Dishwasher, Microwave, Disposal, Washer, Dryer, Water Softener
Features
- Walk-In Closet(s)
- Flooring: Wood or Sim.Wood Floors
- Basement: Full,Exposed,Full Size Windows,Walk-Out Access,Partially Finished
Interior area
- Total structure area: 3,114
- Total interior livable area: 3,114 sqft
- Finished area above ground: 2,156
- Finished area below ground: 958
Property
Parking
- Total spaces: 3
- Parking features: 2 Car, Attached, Garage Door Opener
- Attached garage spaces: 3
Features
- Levels: One
- Stories: 1
- Patio & porch: Deck, Patio
- Has spa: Yes
- Spa features: Bath
Lot
- Size: 1.27 Acres
- Features: Wooded
Details
- Parcel number: 091125380464
- Zoning: Res
- Special conditions: Arms Length
Construction
Type & style
- Home type: SingleFamily
- Architectural style: Ranch
- Property subtype: Single Family Residence
Materials
- Vinyl Siding, Brick, Stone
Condition
- 21+ Years
- New construction: No
- Year built: 2001
Utilities & green energy
- Sewer: Septic Tank
- Water: Well
Community & neighborhood
Location
- Region: Sun Prairie
- Municipality: Bristol
Price history
| Date | Event | Price |
|---|---|---|
| 8/27/2025 | Sold | $655,000-1.5%$210/sqft |
Source: | ||
| 8/26/2025 | Pending sale | $665,000$214/sqft |
Source: | ||
| 7/28/2025 | Contingent | $665,000$214/sqft |
Source: | ||
| 7/21/2025 | Price change | $665,000-2.2%$214/sqft |
Source: | ||
| 7/10/2025 | Price change | $679,900-2.9%$218/sqft |
Source: | ||
Public tax history
| Year | Property taxes | Tax assessment |
|---|---|---|
| 2024 | $8,011 +9.8% | $582,500 |
| 2023 | $7,295 +11.2% | $582,500 +63.5% |
| 2022 | $6,560 +4.7% | $356,300 |
Find assessor info on the county website
Neighborhood: 53590
Nearby schools
GreatSchools rating
- 9/10Eastside Elementary SchoolGrades: PK-5Distance: 3.8 mi
- 4/10Patrick Marsh Middle SchoolGrades: 6-8Distance: 3 mi
- 9/10Sun Prairie East High SchoolGrades: 9-12Distance: 4.7 mi
Schools provided by the listing agent
- Elementary: Eastside
- Middle: Patrick Marsh
- High: Sun Prairie East
- District: Sun Prairie
Source: WIREX MLS. This data may not be complete. We recommend contacting the local school district to confirm school assignments for this home.
Get pre-qualified for a loan
At Zillow Home Loans, we can pre-qualify you in as little as 5 minutes with no impact to your credit score.An equal housing lender. NMLS #10287.
Sell for more on Zillow
Get a Zillow Showcase℠ listing at no additional cost and you could sell for .
$673,400
2% more+$13,468
With Zillow Showcase(estimated)$686,868
