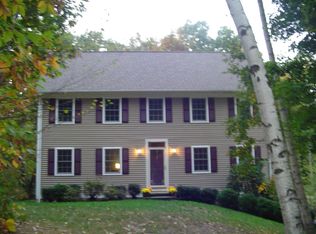Sold for $635,000 on 11/21/25
$635,000
1743 Litchfield Road, Watertown, CT 06795
4beds
2,688sqft
Single Family Residence
Built in 1997
2.13 Acres Lot
$638,300 Zestimate®
$236/sqft
$3,786 Estimated rent
Home value
$638,300
$574,000 - $709,000
$3,786/mo
Zestimate® history
Loading...
Owner options
Explore your selling options
What's special
Beautiful 4 bedroom colonial with front porch set on 2.13 acres of secluded, landscaped grounds. Located in a highly desirable section of Watertown and minutes from Litchfield center! This home delivers privacy, comfort, and a perfect blend of indoor/outdoor living. The inviting main level, all freshly painted, features a 2 story foyer, first floor bedroom, hardwood floors, and an easy flow layout with convenient first floor laundry. An intimate living room with propane fireplace creates the perfect cozy retreat, while the expansive family room offers a wood stove, wet bar, updated half bath, & soaring, vaulted ceilings that fill the space with natural light from the beautiful, oversized windows. The bright and functional kitchen features granite counters, double ovens, and a breakfast bar. Upstairs you'll find the primary bedroom complete with cathedral ceilings, a walk in closet , and a full size bath with private vanity. Two additional well proportioned bedrooms and a full size guest bath complete the upstairs. Step outside to your brand new sports pool and composite deck, perfect for summer entertaining or relaxing. A large walk out basement offers incredible storage or the potential for future finished space. Extra long driveway for tons of parking and 2 car garage. Other highlights include a bluestone walkway, extensive landscape renovations, brand new water softener system, & a 6 stage reverse osmosis system. Property line extends all the way back into the woods.
Zillow last checked: 8 hours ago
Listing updated: November 22, 2025 at 06:22am
Listed by:
Amanda Nemense (203)558-4500,
Showcase Realty, Inc. 860-274-7000
Bought with:
Amanda Nemense, RES.0821515
Showcase Realty, Inc.
Source: Smart MLS,MLS#: 24126213
Facts & features
Interior
Bedrooms & bathrooms
- Bedrooms: 4
- Bathrooms: 3
- Full bathrooms: 2
- 1/2 bathrooms: 1
Primary bedroom
- Features: Cathedral Ceiling(s), Full Bath, Walk-In Closet(s)
- Level: Upper
Bedroom
- Level: Upper
Bedroom
- Level: Main
Bedroom
- Level: Upper
Family room
- Features: Cathedral Ceiling(s), Ceiling Fan(s), Wet Bar, Wood Stove
- Level: Main
Kitchen
- Features: Breakfast Bar, Granite Counters, Sliders
- Level: Main
Living room
- Features: Fireplace, Hardwood Floor
- Level: Main
Heating
- Hydro Air, Oil
Cooling
- Central Air
Appliances
- Included: Cooktop, Oven/Range, Oven, Microwave, Refrigerator, Dishwasher, Washer, Dryer, Water Heater
- Laundry: Main Level
Features
- Entrance Foyer
- Basement: Full,Unfinished
- Attic: Pull Down Stairs
- Number of fireplaces: 2
Interior area
- Total structure area: 2,688
- Total interior livable area: 2,688 sqft
- Finished area above ground: 2,688
Property
Parking
- Total spaces: 2
- Parking features: Attached, Garage Door Opener
- Attached garage spaces: 2
Features
- Has private pool: Yes
- Pool features: Fenced, Above Ground
Lot
- Size: 2.13 Acres
- Features: Secluded, Few Trees, Wooded
Details
- Parcel number: 915098
- Zoning: R90
Construction
Type & style
- Home type: SingleFamily
- Architectural style: Colonial
- Property subtype: Single Family Residence
Materials
- Vinyl Siding
- Foundation: Concrete Perimeter
- Roof: Asphalt
Condition
- New construction: No
- Year built: 1997
Utilities & green energy
- Sewer: Septic Tank
- Water: Well
Community & neighborhood
Security
- Security features: Security System
Community
- Community features: Golf, Library, Private School(s), Pool
Location
- Region: Watertown
Price history
| Date | Event | Price |
|---|---|---|
| 11/21/2025 | Sold | $635,000-1.6%$236/sqft |
Source: | ||
| 10/3/2025 | Price change | $645,000-1.5%$240/sqft |
Source: | ||
| 9/25/2025 | Price change | $655,000-3%$244/sqft |
Source: | ||
| 9/12/2025 | Listed for sale | $675,000$251/sqft |
Source: | ||
| 9/12/2025 | Listing removed | $675,000$251/sqft |
Source: | ||
Public tax history
| Year | Property taxes | Tax assessment |
|---|---|---|
| 2025 | $11,774 +5.9% | $391,930 |
| 2024 | $11,119 +8.9% | $391,930 +41.5% |
| 2023 | $10,210 +5.5% | $277,000 |
Find assessor info on the county website
Neighborhood: 06795
Nearby schools
GreatSchools rating
- 5/10Fletcher W. Judson SchoolGrades: 3-5Distance: 3.6 mi
- 6/10Swift Middle SchoolGrades: 6-8Distance: 5.5 mi
- 4/10Watertown High SchoolGrades: 9-12Distance: 4.7 mi

Get pre-qualified for a loan
At Zillow Home Loans, we can pre-qualify you in as little as 5 minutes with no impact to your credit score.An equal housing lender. NMLS #10287.
Sell for more on Zillow
Get a free Zillow Showcase℠ listing and you could sell for .
$638,300
2% more+ $12,766
With Zillow Showcase(estimated)
$651,066