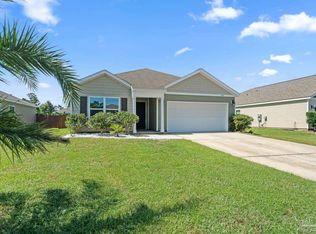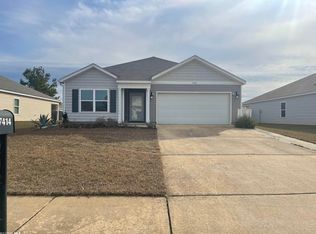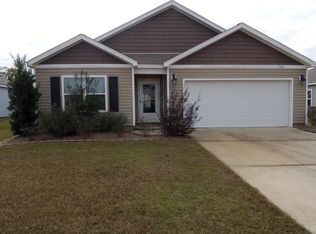Closed
$263,000
17430 Harding Dr, Foley, AL 36535
4beds
1,747sqft
Residential
Built in 2018
7,666.56 Square Feet Lot
$278,600 Zestimate®
$151/sqft
$1,973 Estimated rent
Home value
$278,600
$262,000 - $295,000
$1,973/mo
Zestimate® history
Loading...
Owner options
Explore your selling options
What's special
Great 4 bedroom 2 bathroom home. Home features open floorplan with a split bedroom floorplan. Kitchen has a large center island with granite countertops and a beautiful backsplash. The large primary bedroom and bathroom area has a double vanity with granite countertops and a separate garden tub. This home is just minutes from the beach, restaurants, and shopping. There is a community pool, stocked fishing pond, tennis courts, and BBQ area. Roof is Gold Fortified. Buyer to verify all information during due diligence.
Zillow last checked: 8 hours ago
Listing updated: May 22, 2025 at 12:02pm
Listed by:
Bernadine Johnson PHONE:251-232-5640,
Keller Williams AGC Realty-Da
Bought with:
Sheree Dees
Berkshire Hathaway HomeService
Source: Baldwin Realtors,MLS#: 378674
Facts & features
Interior
Bedrooms & bathrooms
- Bedrooms: 4
- Bathrooms: 2
- Full bathrooms: 2
- Main level bedrooms: 4
Primary bedroom
- Features: 1st Floor Primary
- Level: Main
- Area: 180
- Dimensions: 12 x 15
Bedroom 2
- Level: Main
- Area: 110
- Dimensions: 10 x 11
Bedroom 3
- Level: Main
- Area: 110
- Dimensions: 10 x 11
Bedroom 4
- Level: Main
- Area: 132
- Dimensions: 11 x 12
Primary bathroom
- Features: Double Vanity, Soaking Tub
Dining room
- Features: Dining/Kitchen Combo
Kitchen
- Level: Main
- Area: 228
- Dimensions: 12 x 19
Living room
- Level: Main
- Area: 192
- Dimensions: 16 x 12
Heating
- Central
Cooling
- Electric, Ceiling Fan(s)
Appliances
- Included: Dishwasher, Disposal, Refrigerator w/Ice Maker
Features
- Ceiling Fan(s), Split Bedroom Plan
- Flooring: Carpet, Vinyl, Laminate
- Has basement: No
- Has fireplace: No
- Fireplace features: None
Interior area
- Total structure area: 1,747
- Total interior livable area: 1,747 sqft
Property
Parking
- Total spaces: 2
- Parking features: Attached, Garage
- Has attached garage: Yes
- Covered spaces: 2
Features
- Levels: One
- Stories: 1
- Patio & porch: Rear Porch
- Pool features: Community
- Has view: Yes
- View description: None
- Waterfront features: No Waterfront
Lot
- Size: 7,666 sqft
- Dimensions: 61 x 125 x 61 x 126
- Features: Less than 1 acre
Details
- Parcel number: 6006240000008.140
- Zoning description: Single Family Residence
Construction
Type & style
- Home type: SingleFamily
- Architectural style: Traditional
- Property subtype: Residential
Materials
- Vinyl Siding
- Foundation: Slab
- Roof: Composition,Ridge Vent
Condition
- Resale
- New construction: No
- Year built: 2018
Utilities & green energy
- Electric: Baldwin EMC
- Sewer: Grinder Pump
- Water: Public
- Utilities for property: Underground Utilities, Riviera Utilities, Electricity Connected
Community & neighborhood
Community
- Community features: BBQ Area, Pool, Tennis Court(s)
Location
- Region: Foley
- Subdivision: Hidden Lakes
HOA & financial
HOA
- Has HOA: Yes
- HOA fee: $275 semi-annually
- Services included: Clubhouse
Other
Other facts
- Price range: $263K - $263K
- Ownership: Whole/Full
Price history
| Date | Event | Price |
|---|---|---|
| 5/21/2025 | Sold | $263,000-4.3%$151/sqft |
Source: | ||
| 5/12/2025 | Pending sale | $274,900$157/sqft |
Source: Baldwin Realtors #378674 Report a problem | ||
| 5/5/2025 | Listed for sale | $274,900+52.8%$157/sqft |
Source: | ||
| 8/31/2018 | Sold | $179,900$103/sqft |
Source: | ||
Public tax history
| Year | Property taxes | Tax assessment |
|---|---|---|
| 2025 | -- | $28,200 +7% |
| 2024 | -- | $26,360 -1.9% |
| 2023 | $752 | $26,860 +29% |
Find assessor info on the county website
Neighborhood: 36535
Nearby schools
GreatSchools rating
- 8/10Magnolia SchoolGrades: PK-6Distance: 5.7 mi
- 4/10Foley Middle SchoolGrades: 7-8Distance: 5.3 mi
- 7/10Foley High SchoolGrades: 9-12Distance: 3.7 mi
Schools provided by the listing agent
- Elementary: Magnolia School
- Middle: Foley Middle
- High: Foley High
Source: Baldwin Realtors. This data may not be complete. We recommend contacting the local school district to confirm school assignments for this home.
Get pre-qualified for a loan
At Zillow Home Loans, we can pre-qualify you in as little as 5 minutes with no impact to your credit score.An equal housing lender. NMLS #10287.
Sell for more on Zillow
Get a Zillow Showcase℠ listing at no additional cost and you could sell for .
$278,600
2% more+$5,572
With Zillow Showcase(estimated)$284,172


