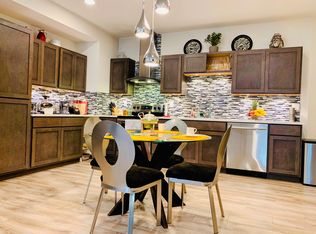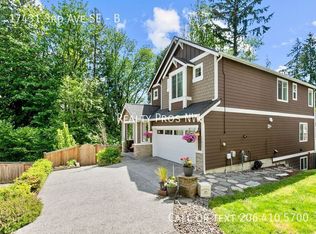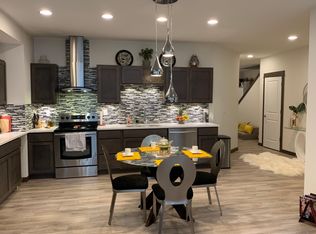Beautiful 4-Bedroom Home for Rent in Bothell (98012) Welcome to this stunning 4-bedroom, 2.5-bath home located in Bothell-a highly desirable and peaceful neighborhood near Mill Creek Town Center, North Creek Park, and Canyon Park. Enjoy the perfect balance of tranquility and convenience, with easy access to I-405 and I-5, providing a quick commute to Seattle or the Eastside. This home sits on a serene greenbelt lot with an arboretum across the street, offering privacy and a natural backdrop. Main Level: Bright open-concept great room with hardwood floors and a gas-burning fireplace Dedicated office/den, formal dining area, and powder room Gourmet kitchen featuring quartz/granite countertops, large island, gas stove, stainless steel appliances, and a walk-in pantry truly a cook's dream Access to a spacious deck and beautifully landscaped and fenced backyard, providing greenbelt views, perfect for relaxing or entertaining Upper Level: Luxurious primary suite with 5-piece ensuite bath (dual vanities, soaking tub, and walk-in frameless shower) Three additional large bedrooms with a full bath in the hallway Convenient laundry room on the same level Additional features include a 2-car garage and central heating and cooling. Lease Terms: Rent: $3,595/month Tenant is responsible for all utilities No smoking Renter's insurance required $100 application fee Security deposit, one month's rent (prorated) and other fees due at signing Background, income verification (3x), and credit check required Property tours available upon request Tenant is responsible for all utilities. Security deposit, one month's rent (prorated) and other fees due at signing. 12 months+ 18 months lease preferable, Tenant is responsible for yard maintenance. Tenant to abide by HOA's rules and compliance. No smoking.
This property is off market, which means it's not currently listed for sale or rent on Zillow. This may be different from what's available on other websites or public sources.


