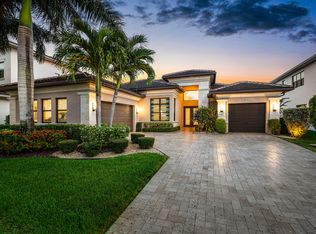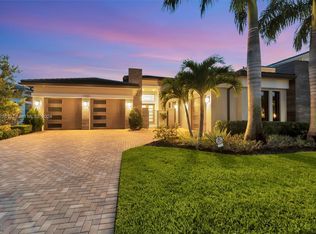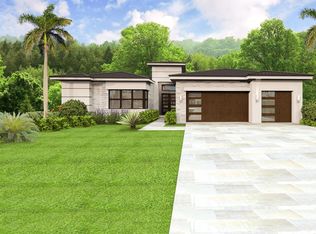Sold for $4,100,000
$4,100,000
17436 Rosella Road, Boca Raton, FL 33496
5beds
5,832sqft
Single Family Residence
Built in 2021
0.29 Acres Lot
$3,996,700 Zestimate®
$703/sqft
$26,330 Estimated rent
Home value
$3,996,700
$3.56M - $4.48M
$26,330/mo
Zestimate® history
Loading...
Owner options
Explore your selling options
What's special
This Absolutely Stunning, Turnkey, Riverside Model Home is the most sought after model in all of Boca Bridges. Just bring your toothbrush and move right in! Live the ultimate country club lifestyle in this newly built 5 bedroom, 7 bathroom home encompassing almost 6,000 square feet of living space without the country club fees. Upon entering this spacious, open and inviting home, guests are greeted with beautiful, light colored, wide plank, wood floors and a grand 2 story entrance which leads you into a very large Great Room. Enjoy preparing meals in the adjacent gourmet, chef's kitchen, featuring a very large kitchen island with seating up to 5 and top of the line appliances including Subzero and Wolf. Enjoy entertaining guests and unwinding over dinner in the gorgeous dining room which seats up to 10 comfortably with a magnificent floor to ceiling all glass built in Wine Closet. Enjoy playing a game of billiards or watching your favorite movie in the first floor club room with its built in wet bar area. Or Spend some time relaxing in your Large Private Backyard Paradise offering a gorgeous salt-water heated pool, fully turfed lawn and full outdoor kitchen BBQ area. At the end of the night, head upstairs to the loft to unwind some more with a glass of wine from the upstairs wine bar. Or curl up on the sofa on your outdoor balcony overlooking the pool, with your favorite book. In addition to the upstairs loft, the second floor has a large laundry room with plenty of storage space, and 4 generously sized ensuite bedrooms. Be dazzled by the Primary Suite, with its 2 large walk in closets, a sitting area, a spa-like bathroom retreat with a double sized glass enclosed shower and a huge soaking tub. The fifth ensuite bedroom is located on the first floor and perfect not only for guests, but can be used as an in-law suite or nanny's room if need be. This exquisite residence features high-end lighting throughout the home from Restoration Hardware which sets the stage for lovely evening entertaining. Beautiful landscape lighting has been installed in the front of the home as well as in the back to enhance the beauty of the professionally landscaped areas. Everything has been carefully appointed and thought out in this home including the installation of a whole house generator so you can rest easy if the power were to ever go out! This rare gem of a home is nestled in the confines of the prestigious gated club community of Boca Bridges. Tennis, Pickleball, A Resort Style Pool, Full Service Restaurant and Bar, Fitness Center, Indoor and Outdoor Basketball Courts, and planned adult and child activities and events throughout the year are just some of the club's many offerings. Come discover for yourself this meticulously designed home offering every modern convenience and live the ultimate dream life without the country club membership price tag and fees! Do not wait to book a viewing! This One will not last! Being offered furnished or unfurnished!
Zillow last checked: 8 hours ago
Listing updated: June 11, 2025 at 01:40am
Listed by:
Tanya Ajay 646-248-2678,
One Sotheby's International Realty
Bought with:
John DeMarco
RE/MAX 5 Star Realty
Source: BeachesMLS,MLS#: RX-11012816 Originating MLS: Beaches MLS
Originating MLS: Beaches MLS
Facts & features
Interior
Bedrooms & bathrooms
- Bedrooms: 5
- Bathrooms: 7
- Full bathrooms: 6
- 1/2 bathrooms: 1
Primary bedroom
- Description: approx.
- Level: U
- Area: 338.2 Square Feet
- Dimensions: 19 x 17.8
Kitchen
- Description: approx.
- Level: M
- Area: 234 Square Feet
- Dimensions: 18 x 13
Living room
- Description: approx.
- Level: M
- Area: 460 Square Feet
- Dimensions: 20 x 23
Heating
- Central
Cooling
- Central Air, Zoned
Appliances
- Included: Dishwasher, Dryer, Ice Maker, Gas Range, Refrigerator, Gas Water Heater
- Laundry: Inside
Features
- Bar, Built-in Features, Closet Cabinets, Custom Mirror, Entry Lvl Lvng Area, Entrance Foyer, Kitchen Island, Pantry, Upstairs Living Area
- Flooring: Wood
- Windows: Impact Glass (Complete)
Interior area
- Total structure area: 8,216
- Total interior livable area: 5,832 sqft
Property
Parking
- Total spaces: 4
- Parking features: 2+ Spaces, Driveway, Garage - Attached
- Attached garage spaces: 4
- Has uncovered spaces: Yes
Features
- Stories: 2
- Exterior features: Auto Sprinkler, Built-in Barbecue, Custom Lighting, Outdoor Kitchen
- Has private pool: Yes
- Pool features: Heated, Salt Water, Community
- Spa features: Community
- Fencing: Fenced
- Has view: Yes
- View description: Garden, Pool
- Waterfront features: None
Lot
- Size: 0.29 Acres
- Dimensions: 12,423 square feet
- Features: 1/4 to 1/2 Acre
Details
- Parcel number: 00424631120002200
- Zoning: AGR-PU
- Other equipment: Permanent Generator (Whole House Coverage)
Construction
Type & style
- Home type: SingleFamily
- Property subtype: Single Family Residence
Materials
- CBS
Condition
- Resale
- New construction: No
- Year built: 2021
Utilities & green energy
- Gas: Gas Natural
- Sewer: Public Sewer
- Water: Public
- Utilities for property: Electricity Connected, Natural Gas Connected
Community & neighborhood
Security
- Security features: Burglar Alarm, Gated with Guard, Motion Detector, Security Patrol, Fire Alarm
Community
- Community features: Basketball, Bike - Jog, Cabana, Cafe/Restaurant, Clubhouse, Community Room, Fitness Center, Game Room, Lobby, Manager on Site, Pickleball, Playground, Sauna, Sidewalks, Tennis Court(s), Gated
Location
- Region: Boca Raton
- Subdivision: Boca Bridges
HOA & financial
HOA
- Has HOA: Yes
- HOA fee: $980 monthly
Other fees
- Application fee: $100
Other
Other facts
- Listing terms: Cash,Conventional
Price history
| Date | Event | Price |
|---|---|---|
| 11/1/2024 | Sold | $4,100,000-2.4%$703/sqft |
Source: | ||
| 10/22/2024 | Pending sale | $4,199,000$720/sqft |
Source: | ||
| 8/15/2024 | Listed for sale | $4,199,000-6.7%$720/sqft |
Source: | ||
| 7/11/2024 | Listing removed | -- |
Source: | ||
| 6/1/2024 | Listed for sale | $4,499,000+4.6%$771/sqft |
Source: | ||
Public tax history
| Year | Property taxes | Tax assessment |
|---|---|---|
| 2024 | $27,153 +2.2% | $1,681,125 +3% |
| 2023 | $26,571 +0.5% | $1,632,160 +3% |
| 2022 | $26,430 +508.3% | $1,584,621 +589.3% |
Find assessor info on the county website
Neighborhood: 33496
Nearby schools
GreatSchools rating
- 7/10Whispering Pines Elementary SchoolGrades: PK-5Distance: 1.2 mi
- 8/10Eagles Landing Middle SchoolGrades: 6-8Distance: 3 mi
- 5/10Olympic Heights Community High SchoolGrades: PK,9-12Distance: 3.1 mi
Schools provided by the listing agent
- Middle: Eagles Landing Middle School
- High: Olympic Heights Community High
Source: BeachesMLS. This data may not be complete. We recommend contacting the local school district to confirm school assignments for this home.
Get a cash offer in 3 minutes
Find out how much your home could sell for in as little as 3 minutes with a no-obligation cash offer.
Estimated market value$3,996,700
Get a cash offer in 3 minutes
Find out how much your home could sell for in as little as 3 minutes with a no-obligation cash offer.
Estimated market value
$3,996,700


