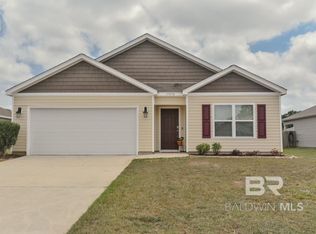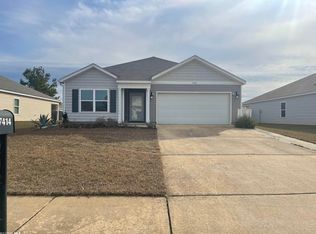Sold for $289,000 on 10/20/25
$289,000
17438 Harding Dr, Foley, AL 36535
3beds
1,615sqft
Single Family Residence
Built in 2017
7,840.8 Square Feet Lot
$290,300 Zestimate®
$179/sqft
$1,888 Estimated rent
Home value
$290,300
$276,000 - $305,000
$1,888/mo
Zestimate® history
Loading...
Owner options
Explore your selling options
What's special
Charming GOLD FORTIFIED 3-Bedroom Home with Outdoor Oasis in Hidden Lakes – Foley, AL Welcome to this beautifully maintained DR Horton-built home located in the popular Hidden Lakes community of Foley, Alabama. Boasting 3 spacious bedrooms, 2 full bathrooms, and a 2-car garage, this 1,615 sq ft home offers the perfect blend of comfort, functionality, and outdoor living. Step inside to find a freshly painted and modern open floor plan designed for entertaining or everyday living. The kitchen and living areas flow seamlessly, creating a warm and inviting atmosphere for family gatherings or quiet evenings at home. Outside, you'll fall in love with the expansive extended patio, complete with a charming pergola, built-in fire pit, and a detached shed that doubles as an office or flex space – work from home or create a private retreat! Enjoy all that the Hidden Lakes community has to offer, including a large inground pool, BBQ areas, public restrooms, and a scenic fishing lake. And with close proximity to the beautiful Gulf Coast beaches, shopping, and dining, you'll have everything you need just minutes away. Don't miss the opportunity to make this Hidden Lakes gem your new home! Seller is a licensed real estate agent in the states of AL and FL. Buyer to verify all information during due diligence.
Zillow last checked: 8 hours ago
Listing updated: October 20, 2025 at 12:19pm
Listed by:
Vonna Green 251-269-6620,
RE/MAX OF ORANGE BEACH
Bought with:
Vonna Green
RE/MAX OF ORANGE BEACH
Source: PAR,MLS#: 670475
Facts & features
Interior
Bedrooms & bathrooms
- Bedrooms: 3
- Bathrooms: 2
- Full bathrooms: 2
Bedroom
- Level: First
- Area: 110
- Dimensions: 11 x 10
Bedroom 1
- Level: First
- Area: 110
- Dimensions: 11 x 10
Dining room
- Level: First
- Area: 138
- Dimensions: 12 x 11.5
Kitchen
- Level: First
- Area: 198
- Dimensions: 18 x 11
Living room
- Level: First
- Area: 192
- Dimensions: 16 x 12
Heating
- Central
Cooling
- Central Air, Ceiling Fan(s), ENERGY STAR Qualified Equipment
Appliances
- Included: Electric Water Heater, Dishwasher, Disposal, Microwave, Refrigerator
- Laundry: Inside
Features
- Storage, Bar, Ceiling Fan(s)
- Doors: Storm Door(s)
- Windows: Double Pane Windows, Storm Window(s), Blinds, Shutters, Impact Resistant Windows
- Has basement: No
- Has fireplace: Yes
Interior area
- Total structure area: 1,615
- Total interior livable area: 1,615 sqft
Property
Parking
- Total spaces: 2
- Parking features: 2 Car Garage, Garage Door Opener
- Garage spaces: 2
Features
- Levels: One
- Stories: 1
- Patio & porch: Covered, Patio
- Exterior features: Fire Pit
- Has private pool: Yes
- Pool features: Gunite, In Ground, Community
- Fencing: Back Yard,Full,Privacy
Lot
- Size: 7,840 sqft
- Dimensions: 61x125
- Features: Interior Lot
Details
- Parcel number: 312035
- Zoning description: Res Single
Construction
Type & style
- Home type: SingleFamily
- Architectural style: Traditional
- Property subtype: Single Family Residence
- Attached to another structure: Yes
Materials
- Frame
- Foundation: Slab
- Roof: Shingle,See Remarks
Condition
- Resale
- New construction: No
- Year built: 2017
Utilities & green energy
- Electric: Circuit Breakers
- Sewer: Grinder Pump, Public Sewer
- Water: Public
- Utilities for property: Cable Available, Underground Utilities
Green energy
- Energy efficient items: Insulation, Insulated Walls, Appliances
Community & neighborhood
Security
- Security features: Smoke Detector(s)
Community
- Community features: Handball Court, Pavilion/Gazebo, Picnic Area, Security/Safety Patrol, Sidewalks, Tennis Court(s)
Location
- Region: Foley
- Subdivision: Hidden Lakes
HOA & financial
HOA
- Has HOA: Yes
- HOA fee: $550 annually
- Services included: Association, Deed Restrictions, Management, Recreation Facility
Other
Other facts
- Road surface type: Paved
Price history
| Date | Event | Price |
|---|---|---|
| 10/20/2025 | Sold | $289,000$179/sqft |
Source: | ||
| 9/12/2025 | Pending sale | $289,000$179/sqft |
Source: | ||
| 8/19/2025 | Price change | $289,000-2%$179/sqft |
Source: | ||
| 7/17/2025 | Listed for sale | $295,000+68.6%$183/sqft |
Source: | ||
| 7/30/2020 | Sold | $175,000-5.4%$108/sqft |
Source: | ||
Public tax history
| Year | Property taxes | Tax assessment |
|---|---|---|
| 2025 | $746 +14.1% | $28,240 +13.2% |
| 2024 | $653 -1.9% | $24,940 -1.8% |
| 2023 | $666 | $25,400 +28.9% |
Find assessor info on the county website
Neighborhood: 36535
Nearby schools
GreatSchools rating
- 8/10Magnolia SchoolGrades: PK-6Distance: 5.7 mi
- 4/10Foley Middle SchoolGrades: 7-8Distance: 5.3 mi
- 7/10Foley High SchoolGrades: 9-12Distance: 3.7 mi
Schools provided by the listing agent
- Elementary: Local School In County
- Middle: LOCAL SCHOOL IN COUNTY
- High: Local School In County
Source: PAR. This data may not be complete. We recommend contacting the local school district to confirm school assignments for this home.

Get pre-qualified for a loan
At Zillow Home Loans, we can pre-qualify you in as little as 5 minutes with no impact to your credit score.An equal housing lender. NMLS #10287.
Sell for more on Zillow
Get a free Zillow Showcase℠ listing and you could sell for .
$290,300
2% more+ $5,806
With Zillow Showcase(estimated)
$296,106
