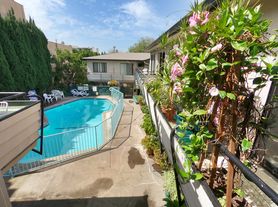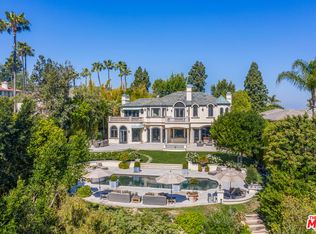Tucked at the end of a cul-de-sac, this brand-new 10,500 sq. ft. Brentwood estate blends clean modern design with resort-style amenities and sweeping Pacific Ocean and city views. The main level offers formal living and dining rooms, a front office, and an open-concept family room that flows into a chef's kitchen with Wolf appliances, porcelain counters, butler's pantry, and breakfast nook. Walls of glass open to a grassy yard, infinity-edge pool, and outdoor kitchen with BBQ ideal for entertaining. The home features 7 ensuite bedrooms, including a downstairs suite and a spectacular primary retreat with dual vanities, soaking tub, oversized shower, and a private balcony overlooking the ocean. Four additional guest bedrooms each enjoy their own baths on the upper level. A pajama lounge and upstairs laundry add convenience. The lower level is an entertainer's dream with a basement bar, temperature-controlled wine room, private theater, gym, steam room, and flexible space perfect for a second office. Additional highlights include an expansive upper deck with panoramic views, metal roof, elevator, multi-zone HVAC, central vacuum, alarm system, mud/laundry room with dog wash, and 3-car garage. This is a rare opportunity to lease a newly built, private estate combining elegance, function, and breathtaking views.
Copyright The MLS. All rights reserved. Information is deemed reliable but not guaranteed.
House for rent
$49,000/mo
1744 Correa Way, Los Angeles, CA 90049
6beds
10,500sqft
Price may not include required fees and charges.
Singlefamily
Available now
Central air, zoned
In unit laundry
9 Attached garage spaces parking
Central, fireplace
What's special
Basement barTemperature-controlled wine roomSpectacular primary retreatPrivate theaterClean modern designOpen-concept family roomInfinity-edge pool
- 82 days |
- -- |
- -- |
Zillow last checked: 8 hours ago
Listing updated: December 05, 2025 at 09:53pm
Travel times
Looking to buy when your lease ends?
Consider a first-time homebuyer savings account designed to grow your down payment with up to a 6% match & a competitive APY.
Facts & features
Interior
Bedrooms & bathrooms
- Bedrooms: 6
- Bathrooms: 9
- Full bathrooms: 2
- 3/4 bathrooms: 5
- 1/2 bathrooms: 2
Rooms
- Room types: Family Room, Office, Pantry, Walk In Closet
Heating
- Central, Fireplace
Cooling
- Central Air, Zoned
Appliances
- Included: Double Oven, Microwave, Oven, Stove
- Laundry: In Unit, Laundry Area, Upper Level
Features
- Breakfast Area, Breakfast Counter / Bar, Built-Ins, Elevator, Formal Dining Rm, Kitchen Island, Recessed Lighting, Sauna, Walk-In Closet(s)
- Flooring: Hardwood, Tile
- Has fireplace: Yes
Interior area
- Total interior livable area: 10,500 sqft
Property
Parking
- Total spaces: 9
- Parking features: Attached, Driveway, Covered
- Has attached garage: Yes
- Details: Contact manager
Features
- Stories: 3
- Patio & porch: Patio
- Exterior features: Contact manager
- Has private pool: Yes
- Has spa: Yes
- Spa features: Hottub Spa, Sauna
- Has view: Yes
- View description: City View
Details
- Parcel number: 4426005001
Construction
Type & style
- Home type: SingleFamily
- Property subtype: SingleFamily
Condition
- Year built: 2024
Community & HOA
Community
- Features: Fitness Center
HOA
- Amenities included: Fitness Center, Pool, Sauna
Location
- Region: Los Angeles
Financial & listing details
- Lease term: 1+Year
Price history
| Date | Event | Price |
|---|---|---|
| 11/6/2025 | Price change | $49,000-29%$5/sqft |
Source: | ||
| 10/6/2025 | Price change | $69,000-18.8%$7/sqft |
Source: | ||
| 9/17/2025 | Listed for rent | $85,000+1788.9%$8/sqft |
Source: | ||
| 5/20/2015 | Listing removed | $4,500 |
Source: The Agency #15878925 | ||
| 2/17/2015 | Listed for rent | $4,500-13.5% |
Source: The Agency #15878925 | ||

