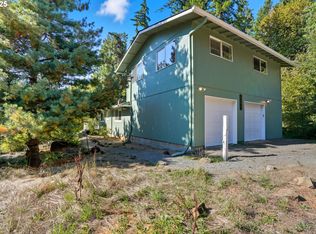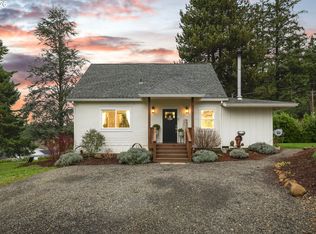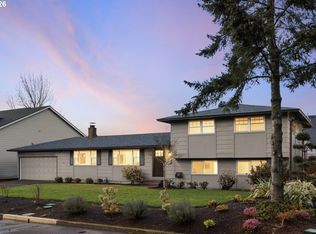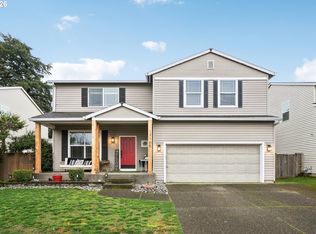Timeless design meets modern comfort in this inviting home. The light-filled living room features a cozy fireplace and picture window. An updated kitchen with stainless steel appliances flows easily into the family room, perfect for movie nights and everyday living. The primary suite offers a walk-in closet and French doors that open to the backyard, creating easy indoor-outdoor living. A well-designed home that feels comfortable, current, and classic all at once. Tucked into a peaceful, private setting, this property is a true garden sanctuary that immediately makes you slow down and breathe it in. Mature apple, cherry, and pear trees are surrounded by vibrant perennials, lilacs, rhododendrons, and colorful blooms, creating a lush, fragrant landscape that changes beautifully with the seasons. Pollinators thrive here, and every path invites you to explore, relax, and enjoy the connection to nature. At the heart of the garden sits a charming greenhouse, perfect for year-round gardening, starting seedlings, growing herbs, or simply enjoying a quiet moment surrounded by greenery. The outdoor space is as functional as it is beautiful, with room to entertain, garden, or simply unwind. A standout features of this property is the versatile addition, ideal for multi-generational living, extended guests, or future rental potential. With its own private entrance, bedroom, bathroom, and kitchenette area, it offers privacy and flexibility while still feeling connected to the main home. Add in generous RV parking and space for toys, trailers, or additional vehicles, and this property checks boxes that are increasingly hard to find. This is a rare opportunity to enjoy a peaceful lifestyle, beautiful grounds, and flexible living spaces—all in one thoughtfully designed property that truly feels like home.
Pending
$725,000
17445 S Beckman Rd, Oregon City, OR 97045
3beds
2,429sqft
Est.:
Residential, Single Family Residence
Built in 1971
0.57 Acres Lot
$-- Zestimate®
$298/sqft
$-- HOA
What's special
Cozy fireplacePeaceful private settingVibrant perennialsGarden sanctuaryUpdated kitchenWalk-in closetFamily room
- 47 days |
- 2,640 |
- 77 |
Zillow last checked: 8 hours ago
Listing updated: February 20, 2026 at 08:04am
Listed by:
Stephanie Peck 503-832-0180,
eXp Realty, LLC
Source: RMLS (OR),MLS#: 297233555
Facts & features
Interior
Bedrooms & bathrooms
- Bedrooms: 3
- Bathrooms: 3
- Full bathrooms: 3
- Main level bathrooms: 3
Rooms
- Room types: Bonus Room, Loft, Utility Room, Bedroom 2, Bedroom 3, Dining Room, Family Room, Kitchen, Living Room, Primary Bedroom
Primary bedroom
- Level: Main
Bedroom 2
- Level: Main
Bedroom 3
- Level: Main
Family room
- Level: Main
Kitchen
- Level: Main
Living room
- Level: Main
Heating
- Forced Air 90, Heat Pump
Cooling
- Heat Pump
Appliances
- Included: Appliance Garage, Built In Oven, Built-In Refrigerator, Dishwasher, Microwave, Plumbed For Ice Maker, Stainless Steel Appliance(s), Electric Water Heater
- Laundry: Laundry Room
Features
- Ceiling Fan(s), Granite, High Ceilings, Soaking Tub, Solar Tube(s), Sound System, Vaulted Ceiling(s)
- Flooring: Hardwood, Laminate, Tile, Vinyl, Wall to Wall Carpet, Wood
- Doors: Storm Door(s)
- Windows: Vinyl Frames
- Number of fireplaces: 2
- Fireplace features: Pellet Stove, Propane
Interior area
- Total structure area: 2,429
- Total interior livable area: 2,429 sqft
Property
Parking
- Total spaces: 2
- Parking features: RV Access/Parking, Garage Door Opener, Attached
- Attached garage spaces: 2
Accessibility
- Accessibility features: Accessible Doors, Main Floor Bedroom Bath, Accessibility
Features
- Levels: Two
- Stories: 2
- Patio & porch: Covered Deck, Patio
- Exterior features: Fire Pit, Garden, Gas Hookup, Raised Beds, Water Feature
- Fencing: Fenced
- Has view: Yes
- View description: Mountain(s)
Lot
- Size: 0.57 Acres
- Features: Level, Wooded, Sprinkler, SqFt 20000 to Acres1
Details
- Additional structures: GasHookup, GuestQuarters, RVParking, ToolShed, SeparateLivingQuartersApartmentAuxLivingUnit
- Parcel number: 00598268
Construction
Type & style
- Home type: SingleFamily
- Architectural style: Ranch
- Property subtype: Residential, Single Family Residence
Materials
- Cement Siding
- Foundation: Stem Wall
- Roof: Composition
Condition
- Resale
- New construction: No
- Year built: 1971
Utilities & green energy
- Gas: Gas Hookup, Propane
- Sewer: Septic Tank
- Water: Public
Community & HOA
Community
- Security: Security Lights, Fire Sprinkler System
HOA
- Has HOA: No
Location
- Region: Oregon City
Financial & listing details
- Price per square foot: $298/sqft
- Tax assessed value: $621,052
- Annual tax amount: $5,264
- Date on market: 1/7/2026
- Cumulative days on market: 257 days
- Listing terms: Cash,Conventional,FHA,VA Loan
- Road surface type: Paved
Estimated market value
Not available
Estimated sales range
Not available
Not available
Price history
Price history
| Date | Event | Price |
|---|---|---|
| 2/21/2026 | Pending sale | $725,000$298/sqft |
Source: | ||
| 1/7/2026 | Listed for sale | $725,000-3.3%$298/sqft |
Source: | ||
| 12/16/2025 | Listing removed | $750,000$309/sqft |
Source: | ||
| 9/19/2025 | Price change | $750,000-3.2%$309/sqft |
Source: | ||
| 5/18/2025 | Listed for sale | $775,000+434.5%$319/sqft |
Source: | ||
| 7/19/1995 | Sold | $145,000$60/sqft |
Source: Public Record Report a problem | ||
Public tax history
Public tax history
| Year | Property taxes | Tax assessment |
|---|---|---|
| 2025 | $5,265 +11.9% | $338,731 +3% |
| 2024 | $4,705 +2.4% | $328,866 +3% |
| 2023 | $4,597 +6.9% | $319,288 +3% |
| 2022 | $4,299 +4.6% | $309,989 +3% |
| 2021 | $4,110 +3.1% | $300,961 +3% |
| 2020 | $3,987 +2.4% | $292,196 +3% |
| 2019 | $3,892 +4.5% | $283,686 +3% |
| 2018 | $3,725 | $275,423 +3% |
| 2017 | $3,725 +4.2% | $267,401 +3% |
| 2016 | $3,574 | $259,613 +3% |
| 2015 | $3,574 +2.6% | $252,051 +3% |
| 2014 | $3,485 +7.4% | $244,710 +3% |
| 2013 | $3,245 +2.4% | $237,583 +3% |
| 2012 | $3,169 +2.3% | $230,663 +3% |
| 2011 | $3,097 +2.7% | $223,945 +3% |
| 2010 | $3,014 +2.4% | $217,422 +3% |
| 2009 | $2,943 +6.4% | $211,089 +3% |
| 2008 | $2,766 +2.4% | $204,941 +3% |
| 2007 | $2,700 +6.1% | $198,972 +3% |
| 2006 | $2,545 +1.3% | $193,177 +3% |
| 2005 | $2,513 +2.3% | $187,550 +3% |
| 2004 | $2,456 +32.6% | $182,087 +34.2% |
| 2003 | $1,852 +3.3% | $135,635 +3% |
| 2002 | $1,792 +1.8% | $131,684 +3% |
| 2001 | $1,762 +5.6% | $127,849 +3% |
| 2000 | $1,668 | $124,125 |
Find assessor info on the county website
BuyAbility℠ payment
Est. payment
$3,905/mo
Principal & interest
$3404
Property taxes
$501
Climate risks
Neighborhood: 97045
Nearby schools
GreatSchools rating
- 2/10Redland Elementary SchoolGrades: K-5Distance: 0.8 mi
- 4/10Ogden Middle SchoolGrades: 6-8Distance: 3.4 mi
- 8/10Oregon City High SchoolGrades: 9-12Distance: 3.1 mi
Schools provided by the listing agent
- Elementary: Redland
- Middle: Tumwata
- High: Oregon City
Source: RMLS (OR). This data may not be complete. We recommend contacting the local school district to confirm school assignments for this home.




