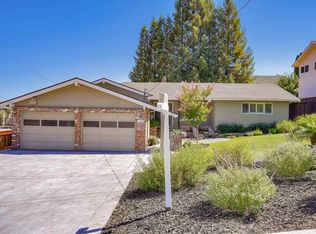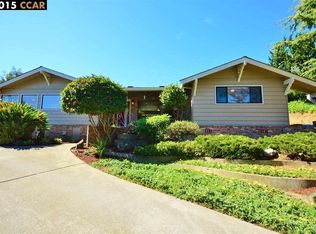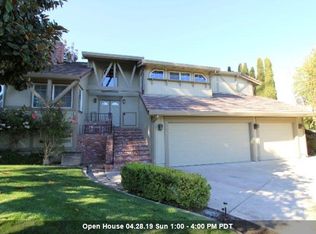Sold for $1,485,000 on 11/15/24
$1,485,000
17447 Parker Rd, Castro Valley, CA 94546
4beds
2,682sqft
Single Family Residence
Built in 1958
10,005.73 Square Feet Lot
$1,374,700 Zestimate®
$554/sqft
$4,756 Estimated rent
Home value
$1,374,700
$1.24M - $1.53M
$4,756/mo
Zestimate® history
Loading...
Owner options
Explore your selling options
What's special
Nestled on a tranquil cul-de-sac in Castro Valley, this stunning home offers breathtaking views of rolling hills and serene living spaces. The open floor plan includes a living room, dining room, bedrooms, and a kitchen with excellent views and natural light. The spacious master bedroom provides scenic views and backyard deck access. The lower level features an in-law unit with a kitchenette and full bath, plus a large storage area. With easy commutes to San Francisco and Silicon Valley and being less than three miles from BART, the home is ideally located near Lake Chabot Regional Park, Parson's Park, and Lake Chabot Public Market. In a top-rated school district, this well-maintained home promises an exceptional living experience. Don't miss this opportunity!
Zillow last checked: 8 hours ago
Listing updated: November 21, 2024 at 10:21am
Listed by:
Jannie Chiunghui Chen DRE #02143114 415-448-7088,
NHB Real Estate, Inc. 510-388-2956
Bought with:
Richard Chung, DRE #01083825
Richard Chung, Broker
Source: SFAR,MLS#: 424063699 Originating MLS: San Francisco Association of REALTORS
Originating MLS: San Francisco Association of REALTORS
Facts & features
Interior
Bedrooms & bathrooms
- Bedrooms: 4
- Bathrooms: 4
- Full bathrooms: 3
- 1/2 bathrooms: 1
Primary bedroom
- Features: Walk-In Closet
- Area: 0
- Dimensions: 0 x 0
Bedroom 1
- Area: 0
- Dimensions: 0 x 0
Bedroom 2
- Area: 0
- Dimensions: 0 x 0
Bedroom 3
- Area: 0
- Dimensions: 0 x 0
Bedroom 4
- Area: 0
- Dimensions: 0 x 0
Primary bathroom
- Features: Shower Stall(s), Tile, Tub, Tub w/Shower Over, Window
Bathroom
- Features: Shower Stall(s), Tub w/Shower Over
Dining room
- Features: Breakfast Nook, Dining/Family Combo, Formal Area
- Level: Main
- Area: 0
- Dimensions: 0 x 0
Family room
- Features: Great Room, View
- Level: Lower,Main
- Area: 0
- Dimensions: 0 x 0
Kitchen
- Features: Breakfast Area, Kitchen/Family Combo, Tile Counters
- Level: Main
- Area: 0
- Dimensions: 0 x 0
Living room
- Features: Great Room
- Level: Main
- Area: 0
- Dimensions: 0 x 0
Heating
- Electric
Cooling
- None
Appliances
- Included: Dishwasher, Disposal, Free-Standing Refrigerator, Gas Cooktop, Gas Water Heater, Dryer, Washer
- Laundry: Inside Room
Features
- Formal Entry, In-Law Floorplan
- Flooring: Carpet, Tile, Wood
- Windows: Bay Window(s)
- Number of fireplaces: 2
- Fireplace features: Dining Room, Family Room
Interior area
- Total structure area: 2,682
- Total interior livable area: 2,682 sqft
Property
Parking
- Total spaces: 6
- Parking features: Driveway, Detached, RV Storage, Unassigned, Independent, On Site (Single Family Only)
- Has garage: Yes
- Carport spaces: 2
- Uncovered spaces: 4
Accessibility
- Accessibility features: Kitchen Cabinets, Parking, Shower(s)
Features
- Stories: 2
Lot
- Size: 10,005 sqft
Details
- Parcel number: 84D1145113
- Special conditions: Standard
Construction
Type & style
- Home type: SingleFamily
- Architectural style: Contemporary
- Property subtype: Single Family Residence
Materials
- Stucco
- Foundation: Concrete
- Roof: Composition,Shingle
Condition
- Original
- Year built: 1958
Utilities & green energy
- Electric: 220 Volts
- Sewer: Public Sewer
- Water: Public
Community & neighborhood
Security
- Security features: Carbon Monoxide Detector(s), Fire Alarm, Security Fence
Location
- Region: Castro Valley
HOA & financial
HOA
- Has HOA: No
Other financial information
- Total actual rent: 0
Price history
| Date | Event | Price |
|---|---|---|
| 11/15/2024 | Sold | $1,485,000-1%$554/sqft |
Source: | ||
| 10/18/2024 | Pending sale | $1,499,999$559/sqft |
Source: | ||
| 7/11/2024 | Price change | $1,499,999-11.7%$559/sqft |
Source: | ||
| 6/28/2024 | Price change | $1,699,000+0.3%$633/sqft |
Source: | ||
| 6/13/2024 | Listed for sale | $1,694,000+5.9%$632/sqft |
Source: | ||
Public tax history
| Year | Property taxes | Tax assessment |
|---|---|---|
| 2025 | -- | $1,485,000 -10.8% |
| 2024 | $20,462 +1.5% | $1,664,640 +2% |
| 2023 | $20,169 +1.8% | $1,632,000 +2% |
Find assessor info on the county website
Neighborhood: 94546
Nearby schools
GreatSchools rating
- 8/10Proctor Elementary SchoolGrades: K-5Distance: 1 mi
- 8/10Creekside Middle SchoolGrades: 6-8Distance: 2.1 mi
- 9/10Castro Valley High SchoolGrades: 9-12Distance: 1.2 mi
Get a cash offer in 3 minutes
Find out how much your home could sell for in as little as 3 minutes with a no-obligation cash offer.
Estimated market value
$1,374,700
Get a cash offer in 3 minutes
Find out how much your home could sell for in as little as 3 minutes with a no-obligation cash offer.
Estimated market value
$1,374,700


