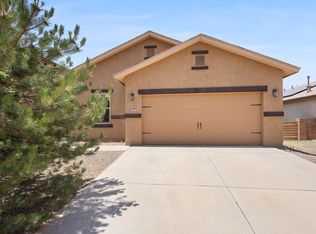Sold
Price Unknown
1745 Chisholm Trl NE, Rio Rancho, NM 87144
3beds
1,389sqft
Single Family Residence
Built in 2016
5,227.2 Square Feet Lot
$280,400 Zestimate®
$--/sqft
$2,059 Estimated rent
Home value
$280,400
$258,000 - $306,000
$2,059/mo
Zestimate® history
Loading...
Owner options
Explore your selling options
What's special
This home is perfect for a family looking to buy their first home! Located in the family-friendly, at High Range neighborhood, this charming single-story home offers an open floor plan with 1,389 square feet, including 3 bedroom, 2 baths--providing ample room for a growing family. The kitchen features energy-efficient appliances, granite countertops, and custom wood cabinets, making cooking enjoyable. The primary suite includes a walk-in closet for added convenience. Enjoy the fully fenced backyard, perfect for family gatherings, along with a large covered patio.
Zillow last checked: 8 hours ago
Listing updated: November 04, 2025 at 07:45am
Listed by:
Joseph A Sadowski 505-315-1080,
Equity New Mexico
Bought with:
Nathan Charles Kennedy, 54322
Re/Max Exclusive
Source: SWMLS,MLS#: 1088978
Facts & features
Interior
Bedrooms & bathrooms
- Bedrooms: 3
- Bathrooms: 2
- Full bathrooms: 1
- 3/4 bathrooms: 1
Primary bedroom
- Level: Main
- Area: 196
- Dimensions: 14 x 14
Bedroom 2
- Level: Main
- Area: 135
- Dimensions: 15 x 9
Kitchen
- Level: Main
- Area: 120
- Dimensions: 12 x 10
Living room
- Level: Main
- Area: 304
- Dimensions: 19 x 16
Heating
- Central, Forced Air
Appliances
- Laundry: Washer Hookup, Electric Dryer Hookup, Gas Dryer Hookup
Features
- Main Level Primary
- Flooring: Vinyl
- Windows: Vinyl
- Has basement: No
- Has fireplace: No
Interior area
- Total structure area: 1,389
- Total interior livable area: 1,389 sqft
Property
Parking
- Total spaces: 2
- Parking features: Attached, Garage
- Attached garage spaces: 2
Accessibility
- Accessibility features: None
Features
- Levels: One
- Stories: 1
- Patio & porch: Covered, Patio
Lot
- Size: 5,227 sqft
Details
- Parcel number: R156214
- Zoning description: R-1
Construction
Type & style
- Home type: SingleFamily
- Architectural style: Ranch
- Property subtype: Single Family Residence
Materials
- Frame
- Foundation: Slab
- Roof: Composition
Condition
- Resale
- New construction: No
- Year built: 2016
Details
- Builder name: Lgi
Utilities & green energy
- Sewer: Public Sewer
- Water: Public
- Utilities for property: Electricity Connected, Natural Gas Connected, Sewer Connected, Water Connected
Green energy
- Energy generation: None
Community & neighborhood
Location
- Region: Rio Rancho
- Subdivision: High Range Unit 3
Other
Other facts
- Listing terms: Conventional,FHA,VA Loan
- Road surface type: Asphalt
Price history
| Date | Event | Price |
|---|---|---|
| 11/3/2025 | Sold | -- |
Source: | ||
| 9/27/2025 | Pending sale | $295,000$212/sqft |
Source: | ||
| 9/6/2025 | Price change | $295,000-3.3%$212/sqft |
Source: | ||
| 8/18/2025 | Price change | $305,000-3.2%$220/sqft |
Source: | ||
| 8/3/2025 | Listed for sale | $315,000-3%$227/sqft |
Source: | ||
Public tax history
| Year | Property taxes | Tax assessment |
|---|---|---|
| 2025 | $2,171 -0.3% | $62,217 +3% |
| 2024 | $2,177 +2.6% | $60,405 +3% |
| 2023 | $2,121 +1.9% | $58,646 +3% |
Find assessor info on the county website
Neighborhood: 87144
Nearby schools
GreatSchools rating
- 7/10Enchanted Hills Elementary SchoolGrades: K-5Distance: 2.4 mi
- 7/10Rio Rancho Middle SchoolGrades: 6-8Distance: 0.6 mi
- 7/10V Sue Cleveland High SchoolGrades: 9-12Distance: 2 mi
Get a cash offer in 3 minutes
Find out how much your home could sell for in as little as 3 minutes with a no-obligation cash offer.
Estimated market value$280,400
Get a cash offer in 3 minutes
Find out how much your home could sell for in as little as 3 minutes with a no-obligation cash offer.
Estimated market value
$280,400
