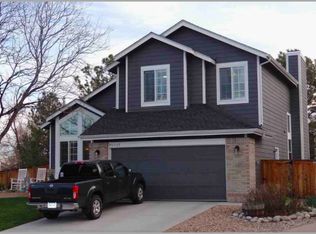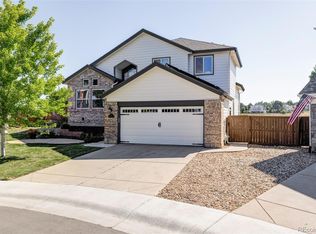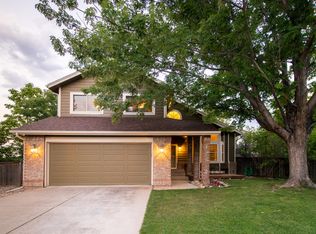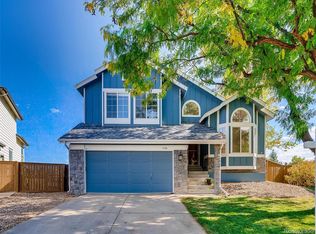Sold for $729,900 on 08/01/23
$729,900
1745 Hermosa Drive, Highlands Ranch, CO 80126
4beds
3,089sqft
Single Family Residence
Built in 1989
9,147.6 Square Feet Lot
$739,800 Zestimate®
$236/sqft
$3,683 Estimated rent
Home value
$739,800
$703,000 - $777,000
$3,683/mo
Zestimate® history
Loading...
Owner options
Explore your selling options
What's special
HOME SWEET HOME! THIS. IS. THE. ONE! Come experience everything this home and community have to offer! Enter and be greeted by a beautiful, formal living and dining with vaulted ceilings throughout. This 4 bedroom, 3.5 bathroom home has a lot to boast with a completely separate Master suite, finished walkout basement, 2 family rooms + formal living, formal dining and an eat-in kitchen. Newly-built deck with views for days including its beautifully landscaped and spacious backyard that backs up to green space. Enjoy soaking up nature while feeling all of the privacy on your almost 1/3 acre, fully fenced lot! The backyard boasts a large paver patio, mature trees, a garden area, and did I mention, VIEWS!?
LOCATION, LOCATION, LOCATION! You'll never be disappointed landing in Highlands Ranch. This community is well-know for its, not one but FOUR state-of-the-art recreational facilities that have over 329,000 sq ft of workout facilities, meeting/event space, running tracks, sports courts ( i.e. basketball, tennis, rock wall-climbing, etc.). Want to get out? It's easy to find something to do when the community operates 26 parks, 70+ miles of trails and 2,000 acres of open-space areas, and so much more. Don't forget the state parks, outdoor inline hockey rink, four dog off-leash areas, lit public tennis courts & ball fields, and 3 community gardens. If you are concerned about education, the Douglas County School District is the 3rd largest district in CO who pride themselves in their level of education and opportunity. Take advantage of being conveniently located from Shopping, Dining, Recreation, Downtown Denver, Mountains, Chattfield Reservoir and so much more!
Zillow last checked: 8 hours ago
Listing updated: September 13, 2023 at 08:45pm
Listed by:
Whitney Knight 801-425-8477 whitneyknightrealty@gmail.com,
Equity Colorado Real Estate
Bought with:
Erin Konopka
Orchard Brokerage LLC
Source: REcolorado,MLS#: 8281942
Facts & features
Interior
Bedrooms & bathrooms
- Bedrooms: 4
- Bathrooms: 4
- Full bathrooms: 3
- 1/2 bathrooms: 1
Primary bedroom
- Level: Upper
Bedroom
- Level: Basement
Bedroom
- Level: Upper
Bedroom
- Level: Upper
Primary bathroom
- Level: Upper
Bathroom
- Level: Lower
Bathroom
- Level: Basement
Bathroom
- Level: Upper
Dining room
- Level: Main
Family room
- Level: Lower
Great room
- Level: Basement
Kitchen
- Level: Main
Living room
- Level: Main
Heating
- Forced Air
Cooling
- Central Air
Appliances
- Included: Dishwasher, Disposal, Microwave, Oven, Refrigerator
- Laundry: Laundry Closet
Features
- Ceiling Fan(s), Eat-in Kitchen, Granite Counters, High Ceilings, High Speed Internet, Quartz Counters, Radon Mitigation System, Smart Thermostat, Smoke Free, Vaulted Ceiling(s), Walk-In Closet(s), Wired for Data
- Flooring: Carpet, Tile, Wood
- Windows: Double Pane Windows, Window Coverings
- Basement: Full,Walk-Out Access
- Number of fireplaces: 1
- Fireplace features: Family Room, Gas
Interior area
- Total structure area: 3,089
- Total interior livable area: 3,089 sqft
- Finished area above ground: 1,988
- Finished area below ground: 1,101
Property
Parking
- Total spaces: 2
- Parking features: Concrete
- Attached garage spaces: 2
Features
- Levels: Multi/Split
- Patio & porch: Deck, Front Porch, Patio
- Exterior features: Dog Run, Garden, Private Yard, Rain Gutters, Water Feature
- Fencing: Full
Lot
- Size: 9,147 sqft
- Features: Cul-De-Sac, Greenbelt, Open Space, Sprinklers In Front, Sprinklers In Rear
Details
- Parcel number: R0344860
- Zoning: PDU
- Special conditions: Standard
Construction
Type & style
- Home type: SingleFamily
- Architectural style: Contemporary
- Property subtype: Single Family Residence
Materials
- Stone, Wood Siding
- Foundation: Slab
- Roof: Composition,Other
Condition
- Year built: 1989
Utilities & green energy
- Sewer: Public Sewer
- Water: Public
Green energy
- Energy efficient items: Thermostat, Windows
Community & neighborhood
Security
- Security features: Smoke Detector(s)
Location
- Region: Highlands Ranch
- Subdivision: Highlands Ranch
HOA & financial
HOA
- Has HOA: Yes
- HOA fee: $165 quarterly
- Amenities included: Clubhouse, Fitness Center, Park, Playground, Tennis Court(s), Trail(s)
- Services included: Snow Removal
- Association name: Highlands Ranch HOA
- Association phone: 303-791-2500
Other
Other facts
- Listing terms: Cash,Conventional,FHA,VA Loan
- Ownership: Individual
- Road surface type: Paved
Price history
| Date | Event | Price |
|---|---|---|
| 8/1/2023 | Sold | $729,900+122.9%$236/sqft |
Source: | ||
| 12/13/2021 | Listing removed | -- |
Source: Zillow Rental Manager Report a problem | ||
| 11/29/2021 | Listed for rent | $3,500$1/sqft |
Source: Zillow Rental Manager Report a problem | ||
| 1/14/2014 | Sold | $327,500-3.6%$106/sqft |
Source: Public Record Report a problem | ||
| 12/12/2013 | Price change | $339,900-2.9%$110/sqft |
Source: RE/MAX Professionals #1246742 Report a problem | ||
Public tax history
| Year | Property taxes | Tax assessment |
|---|---|---|
| 2025 | $4,326 -7.3% | $48,690 -1.8% |
| 2024 | $4,665 +38.3% | $49,580 -7.8% |
| 2023 | $3,374 -3.9% | $53,780 +45.6% |
Find assessor info on the county website
Neighborhood: 80126
Nearby schools
GreatSchools rating
- 8/10Bear Canyon Elementary SchoolGrades: PK-6Distance: 0.7 mi
- 5/10Mountain Ridge Middle SchoolGrades: 7-8Distance: 0.6 mi
- 9/10Mountain Vista High SchoolGrades: 9-12Distance: 1.3 mi
Schools provided by the listing agent
- Elementary: Bear Canyon
- Middle: Mountain Ridge
- High: Mountain Vista
- District: Douglas RE-1
Source: REcolorado. This data may not be complete. We recommend contacting the local school district to confirm school assignments for this home.
Get a cash offer in 3 minutes
Find out how much your home could sell for in as little as 3 minutes with a no-obligation cash offer.
Estimated market value
$739,800
Get a cash offer in 3 minutes
Find out how much your home could sell for in as little as 3 minutes with a no-obligation cash offer.
Estimated market value
$739,800



